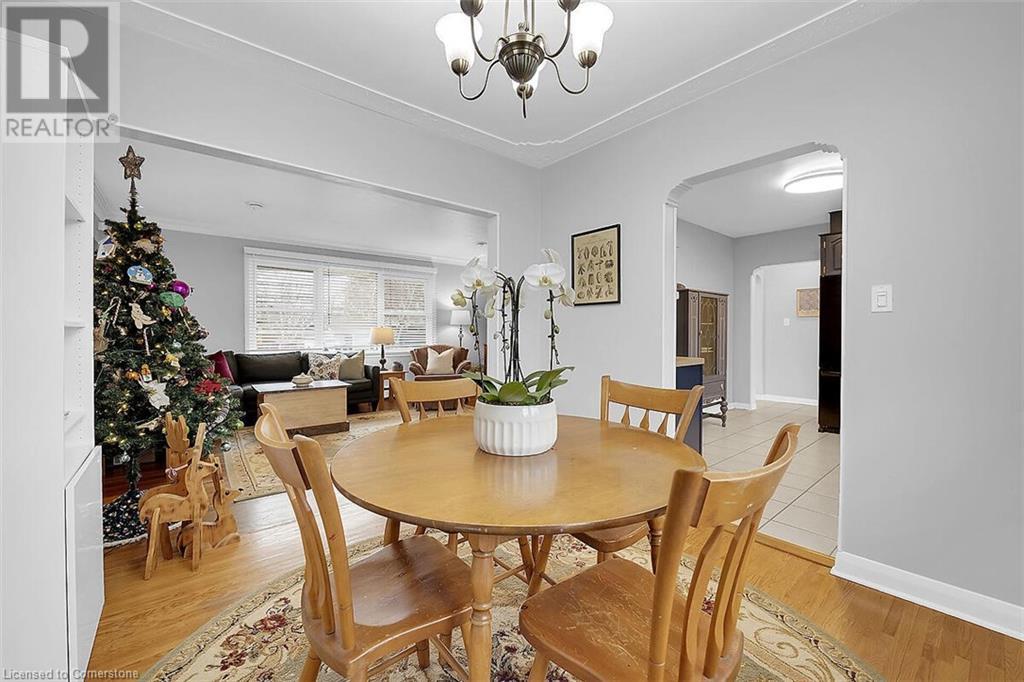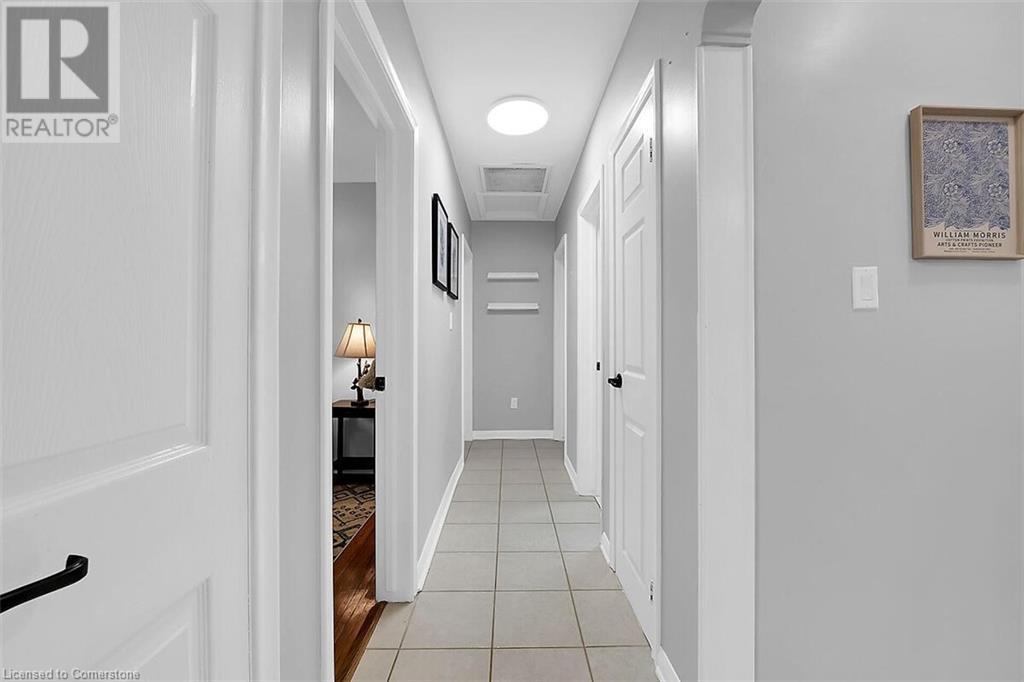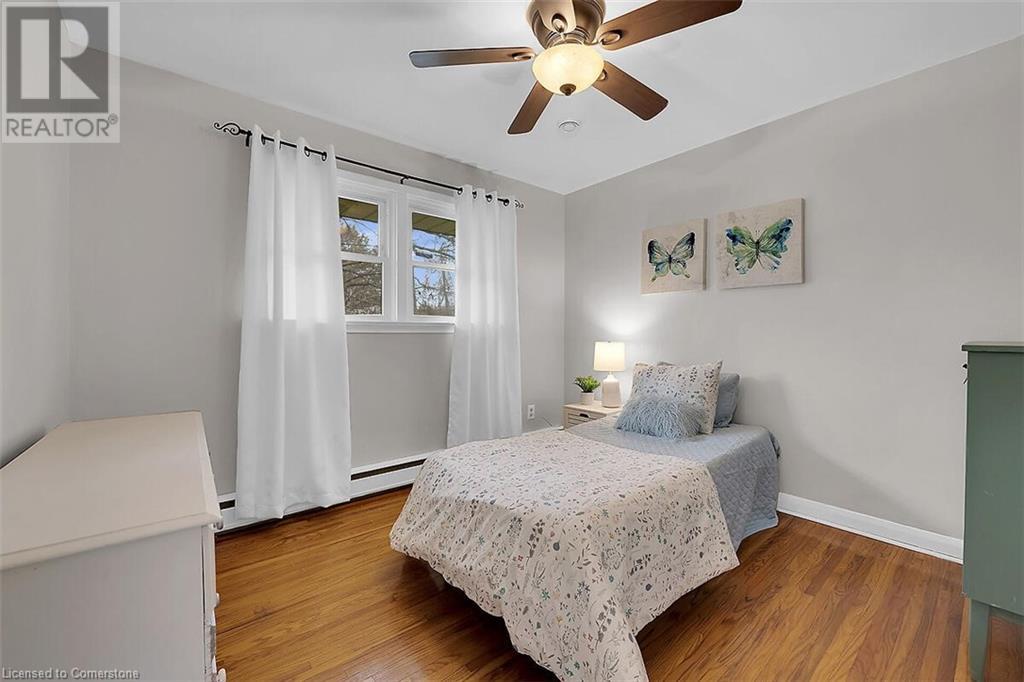4299 East Avenue Beamsville, Ontario L0R 1B6
$749,900
Enjoy living in the quaint and character filled town of Beamsville. This family friendly home is nestled in a highly desirable area walking distance to the downtown shops, cafes and restaurants. Close to schools, parks and trails and a short drive to the QEW and Niagara Wine Route. This 3+1 bed, 2 bath bungalow is situated on a large 95 X 133 foot lot and offers parking for 4 cars in the driveway plus 1 more in the attached garage. Interior features include plaster construction, hardwood and tile flooring on the main level, ample cupboard space and a jetted bathtub in the main bath. The fully finished basement offers a second bathroom, 1 or 2 additional bedrooms plus rec-room space. The backyard is great for relaxing and entertaining on hot summer days. Enjoy the pool & hot tub or lounging on the separate patio area. The fully fenced yard also includes a good sized shed. Primary heat source is a gas fired boiler and there is a separate central air system. Move-in this winter and be settled in time for a fun filled staycation summer. Act now to make this house your home. (id:48215)
Property Details
| MLS® Number | 40685697 |
| Property Type | Single Family |
| Amenities Near By | Place Of Worship, Shopping |
| Equipment Type | None |
| Features | Cul-de-sac, Sump Pump |
| Parking Space Total | 5 |
| Rental Equipment Type | None |
| Structure | Shed |
Building
| Bathroom Total | 2 |
| Bedrooms Above Ground | 3 |
| Bedrooms Below Ground | 1 |
| Bedrooms Total | 4 |
| Appliances | Dryer, Refrigerator, Stove, Washer, Window Coverings, Hot Tub |
| Architectural Style | Bungalow |
| Basement Development | Finished |
| Basement Type | Full (finished) |
| Constructed Date | 1960 |
| Construction Style Attachment | Detached |
| Cooling Type | Central Air Conditioning |
| Exterior Finish | Brick, Vinyl Siding |
| Foundation Type | Block |
| Heating Type | Baseboard Heaters, Hot Water Radiator Heat |
| Stories Total | 1 |
| Size Interior | 1,950 Ft2 |
| Type | House |
| Utility Water | Municipal Water |
Parking
| Attached Garage |
Land
| Acreage | No |
| Land Amenities | Place Of Worship, Shopping |
| Sewer | Municipal Sewage System |
| Size Depth | 133 Ft |
| Size Frontage | 95 Ft |
| Size Total Text | Under 1/2 Acre |
| Zoning Description | R2 |
Rooms
| Level | Type | Length | Width | Dimensions |
|---|---|---|---|---|
| Basement | Utility Room | 17'8'' x 11'4'' | ||
| Basement | 3pc Bathroom | 11'2'' x 8'1'' | ||
| Basement | Office | 20'2'' x 11'1'' | ||
| Basement | Recreation Room | 11'7'' x 9'0'' | ||
| Basement | Bedroom | 13'8'' x 11'0'' | ||
| Main Level | 4pc Bathroom | 10'0'' x 7'2'' | ||
| Main Level | Bedroom | 9'3'' x 8'5'' | ||
| Main Level | Bedroom | 10'8'' x 10'5'' | ||
| Main Level | Primary Bedroom | 10'8'' x 9'11'' | ||
| Main Level | Kitchen | 12'2'' x 10'0'' | ||
| Main Level | Dining Room | 10'0'' x 9'10'' | ||
| Main Level | Living Room | 18'4'' x 12'9'' |
https://www.realtor.ca/real-estate/27743308/4299-east-avenue-beamsville

Greg Guhbin
Broker
(905) 573-1189
http//www.guhbinhomes.com
325 Winterberry Dr Unit 4b
Stoney Creek, Ontario L8J 0B6
(905) 573-1188
(905) 573-1189










































