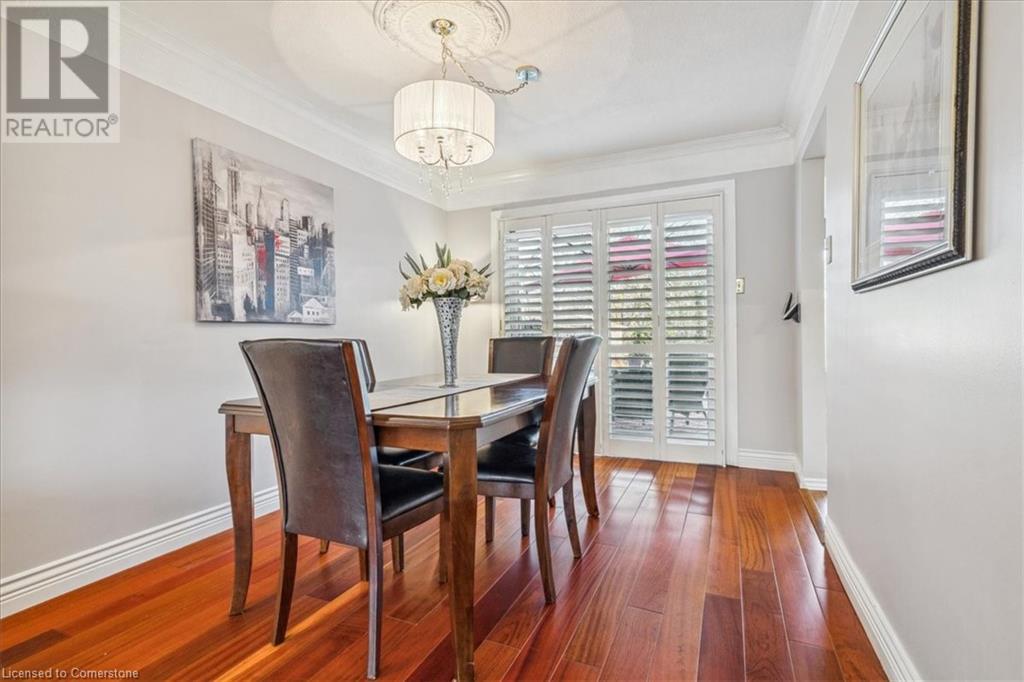4290 Longmoor Drive Burlington, Ontario L7L 5A3
$1,149,900
Highly desirable south-east Burlington location. Well maintained family home boasts, enlarged foyer, spacious updated kitchen with sunny eat-in dining area addition and sliding doors leading to a 2 tiered deck and private yard, living room and dining room with hardwood floors and California shutters, primary bedroom has triple closets and ensuite privilege, lower level features large family room with gas fireplace, 4th bedroom , and 3 piece bathroom. Close to GO station, hwy access, library , shopping, schools, and amenities. (id:48215)
Property Details
| MLS® Number | 40678062 |
| Property Type | Single Family |
| Amenities Near By | Park, Schools, Shopping |
| Equipment Type | Water Heater |
| Features | Paved Driveway, Automatic Garage Door Opener |
| Parking Space Total | 4 |
| Rental Equipment Type | Water Heater |
Building
| Bathroom Total | 2 |
| Bedrooms Above Ground | 3 |
| Bedrooms Below Ground | 1 |
| Bedrooms Total | 4 |
| Appliances | Dishwasher, Dryer, Refrigerator, Stove, Washer, Window Coverings, Garage Door Opener |
| Architectural Style | Bungalow |
| Basement Development | Finished |
| Basement Type | Full (finished) |
| Construction Style Attachment | Detached |
| Cooling Type | Central Air Conditioning |
| Exterior Finish | Brick, Vinyl Siding |
| Foundation Type | Poured Concrete |
| Heating Fuel | Natural Gas |
| Heating Type | Forced Air |
| Stories Total | 1 |
| Size Interior | 1,305 Ft2 |
| Type | House |
| Utility Water | Municipal Water |
Parking
| Attached Garage |
Land
| Access Type | Highway Access |
| Acreage | No |
| Land Amenities | Park, Schools, Shopping |
| Sewer | Municipal Sewage System |
| Size Depth | 115 Ft |
| Size Frontage | 54 Ft |
| Size Total Text | Under 1/2 Acre |
| Zoning Description | Residential |
Rooms
| Level | Type | Length | Width | Dimensions |
|---|---|---|---|---|
| Second Level | 5pc Bathroom | Measurements not available | ||
| Second Level | Bedroom | 11'2'' x 9'2'' | ||
| Second Level | Bedroom | 14'7'' x 9'0'' | ||
| Second Level | Primary Bedroom | 14'9'' x 10'6'' | ||
| Second Level | Eat In Kitchen | 20'3'' x 9'7'' | ||
| Second Level | Dining Room | 11'0'' x 9'3'' | ||
| Second Level | Living Room | 15'2'' x 16'7'' | ||
| Lower Level | Laundry Room | Measurements not available | ||
| Lower Level | 3pc Bathroom | Measurements not available | ||
| Lower Level | Bedroom | 12'4'' x 9'6'' | ||
| Lower Level | Family Room | 17'4'' x 14'6'' | ||
| Main Level | Foyer | 9'4'' x 6'0'' |
https://www.realtor.ca/real-estate/27664043/4290-longmoor-drive-burlington

Tami Mancini
Salesperson
(905) 637-1070
5111 New Street, Suite 103
Burlington, Ontario L7L 1V2
(905) 637-1700
(905) 637-1070

Rhonda Bullock
Salesperson
(905) 637-1070
5111 New Street, Suite 103
Burlington, Ontario L7L 1V2
(905) 637-1700
(905) 637-1070




























