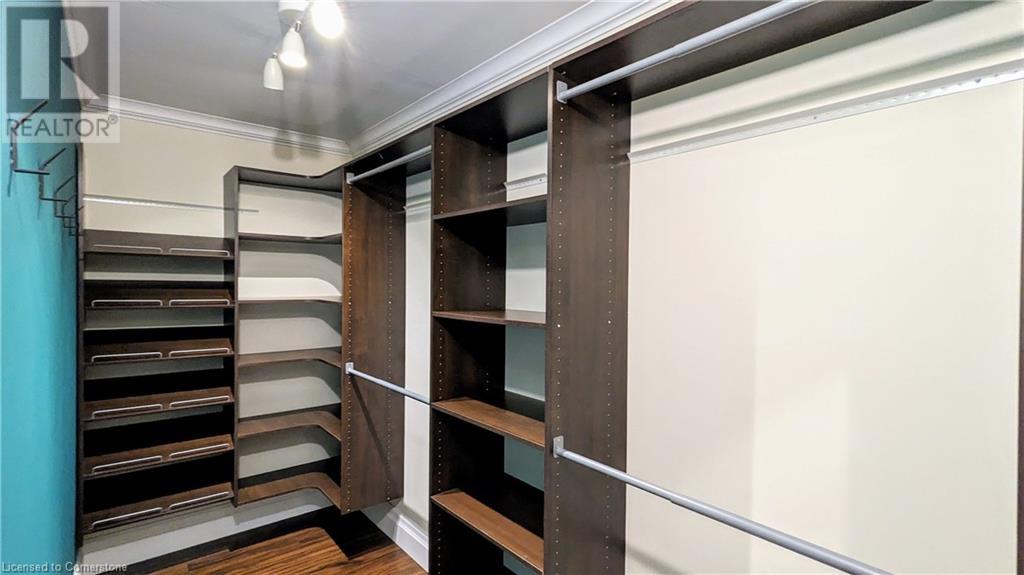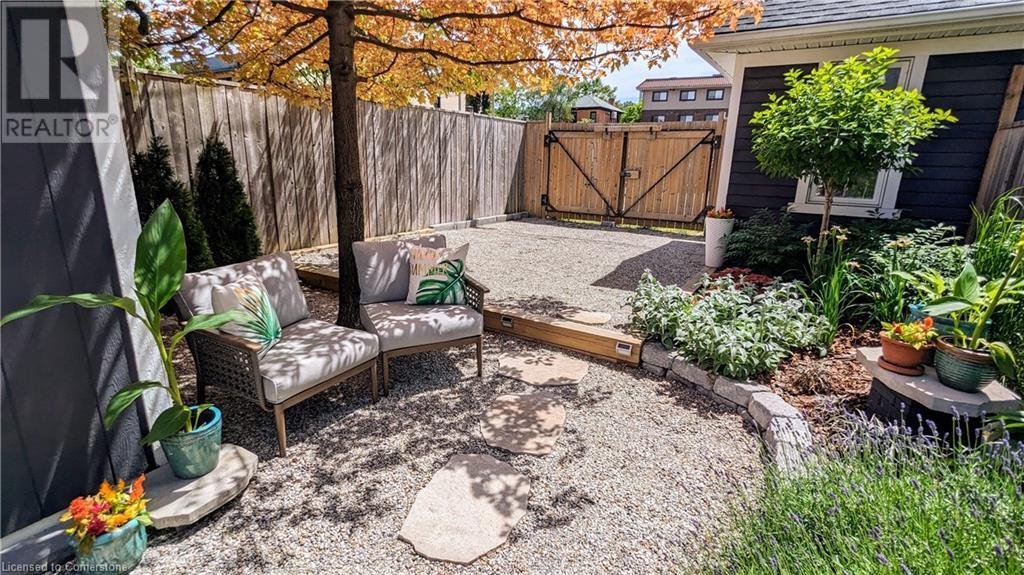428 King William Street Hamilton, Ontario L8L 1P7
$3,650 Monthly
Make this beautiful house your home! Available unfurnished for $3650/monthly + utilities or furnished with the furniture in the pictures $4100/monthly + utilities This Stunning Home Has Been Beautifully Updated it has 10 Ft Ceilings which give it an open and spacious vibe. Amazing kitchen with stainless steel appliances. New washer and dryer in the laundry/powder room. Extra large primary bedroom with huge walk-in closet. Second bedroom can easily fit a bed or be an office space. Third bedroom can fit a single bed, but also makes an inspired office space with a cool reading nook. Storage in a small basement where the furnace and water heater are also located. Beautiful outdoor spaces to enjoy - shaded patio area off kitchen and landscaped gardens. The landscaped gardens in front and back are very low-maintenance, tenants will only be required to do a bit of watering with provided garden hose. 3 Parking Spots (2 Front, 1 Back) Requirements: Proof of Employment, Reference Checks, Credit Check Close to downtown Hamilton - 8 min walk to downtown, 15 min walk to some of the best restaurants in the city, grocery store and pharmacy across the road, and near bus stop and future LTR station stop. (id:48215)
Property Details
| MLS® Number | XH4196879 |
| Property Type | Single Family |
| EquipmentType | Water Heater |
| Features | Paved Driveway, No Driveway |
| ParkingSpaceTotal | 3 |
| RentalEquipmentType | Water Heater |
Building
| BathroomTotal | 2 |
| BedroomsAboveGround | 3 |
| BedroomsTotal | 3 |
| ArchitecturalStyle | 2 Level |
| BasementType | Crawl Space |
| ConstructedDate | 1900 |
| ConstructionStyleAttachment | Attached |
| ExteriorFinish | Brick, Vinyl Siding |
| FoundationType | Unknown |
| HalfBathTotal | 1 |
| HeatingFuel | Natural Gas |
| HeatingType | Forced Air |
| StoriesTotal | 2 |
| SizeInterior | 1237 Sqft |
| Type | Row / Townhouse |
| UtilityWater | Municipal Water |
Land
| Acreage | No |
| Sewer | Municipal Sewage System |
| SizeDepth | 97 Ft |
| SizeFrontage | 22 Ft |
| SizeTotalText | Under 1/2 Acre |
| ZoningDescription | H |
Rooms
| Level | Type | Length | Width | Dimensions |
|---|---|---|---|---|
| Second Level | 4pc Bathroom | ' x ' | ||
| Second Level | Bedroom | 12'1'' x 8' | ||
| Second Level | Primary Bedroom | 15'3'' x 11'4'' | ||
| Main Level | 2pc Bathroom | ' x ' | ||
| Main Level | Bedroom | 11' x 7'7'' | ||
| Main Level | Dining Room | 9'5'' x 8' | ||
| Main Level | Living Room | 12'3'' x 10'3'' | ||
| Main Level | Eat In Kitchen | 12'3'' x 8' |
https://www.realtor.ca/real-estate/27429278/428-king-william-street-hamilton
Myles Pereira
Salesperson
5111 New Street Unit 104
Burlington, Ontario L7L 1V2
Patrick Mathew
Salesperson
5111 New Street Unit 104
Burlington, Ontario L7L 1V2










































