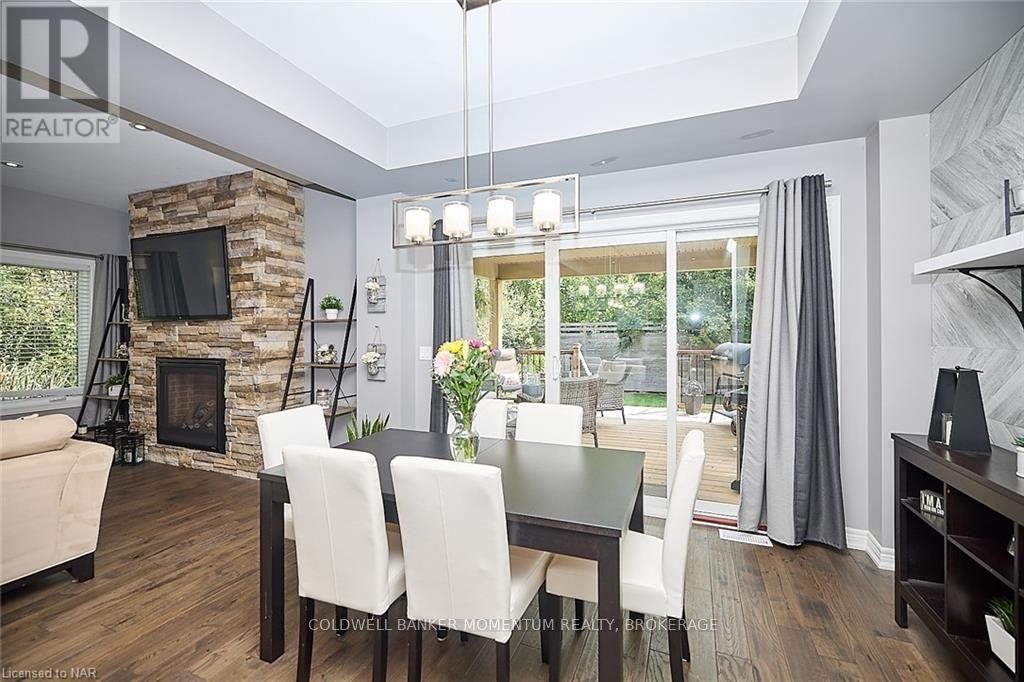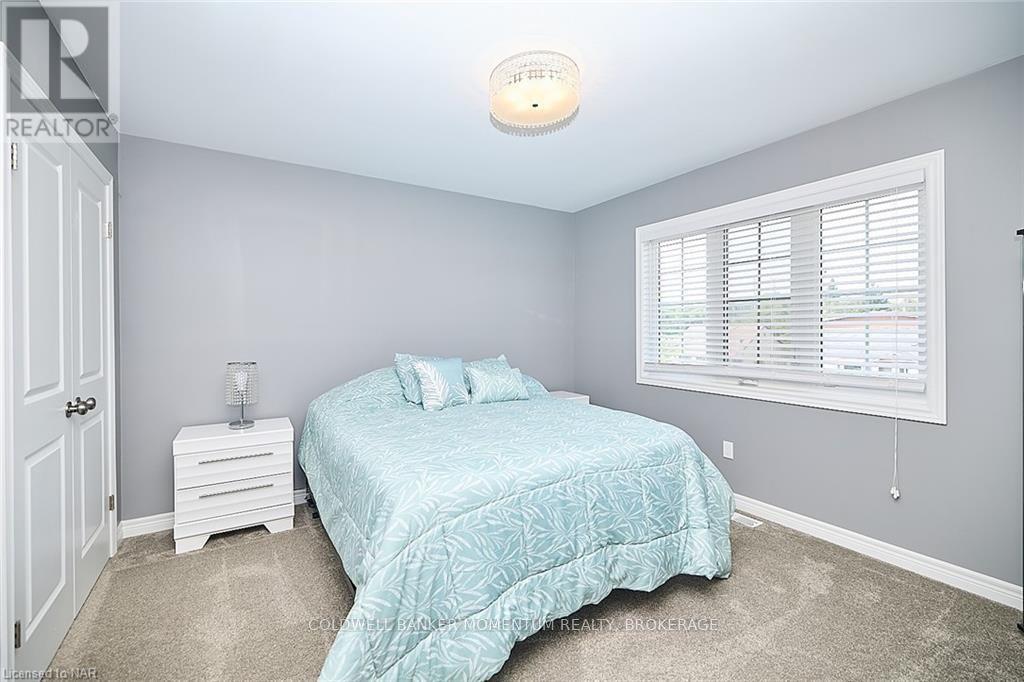4274 Sixth Avenue Niagara Falls (210 - Downtown), Ontario L2E 4S8
3 Bedroom
3 Bathroom
Central Air Conditioning
Forced Air
$799,000
Discover this stunning 3-bedroom, 3-bathroom, 2-story home nestled on a tranquil dead-end street, surrounded by lush greenery and a scenic city walking path. Built just six years ago, this modern gem offers an open-concept layout featuring a sleek kitchen, a cozy gas fireplace in the living room, and a spacious master bedroom with an ensuite bath. The convenience of second-story laundry adds to the home's modern appeal. Step outside to enjoy the serene backyard oasis from the comfort of a covered deck—perfect for relaxation and entertaining. (id:48215)
Property Details
| MLS® Number | X9412574 |
| Property Type | Single Family |
| Community Name | 210 - Downtown |
| EquipmentType | Water Heater |
| ParkingSpaceTotal | 4 |
| RentalEquipmentType | Water Heater |
Building
| BathroomTotal | 3 |
| BedroomsAboveGround | 3 |
| BedroomsTotal | 3 |
| Appliances | Water Meter, Water Heater, Central Vacuum, Dishwasher, Dryer, Refrigerator, Stove, Washer |
| BasementDevelopment | Unfinished |
| BasementType | Full (unfinished) |
| ConstructionStyleAttachment | Detached |
| CoolingType | Central Air Conditioning |
| ExteriorFinish | Stone, Vinyl Siding |
| FoundationType | Poured Concrete |
| HalfBathTotal | 1 |
| HeatingType | Forced Air |
| StoriesTotal | 2 |
| Type | House |
| UtilityWater | Municipal Water |
Parking
| Attached Garage |
Land
| Acreage | No |
| Sewer | Sanitary Sewer |
| SizeDepth | 120 Ft ,3 In |
| SizeFrontage | 52 Ft ,11 In |
| SizeIrregular | 52.99 X 120.27 Ft |
| SizeTotalText | 52.99 X 120.27 Ft|under 1/2 Acre |
| ZoningDescription | R1 |
Rooms
| Level | Type | Length | Width | Dimensions |
|---|---|---|---|---|
| Second Level | Primary Bedroom | 5.13 m | 3.96 m | 5.13 m x 3.96 m |
| Second Level | Primary Bedroom | 5.13 m | 3.96 m | 5.13 m x 3.96 m |
| Second Level | Other | Measurements not available | ||
| Second Level | Other | Measurements not available | ||
| Second Level | Bedroom | 3.61 m | 3.45 m | 3.61 m x 3.45 m |
| Second Level | Bedroom | 3.61 m | 3.45 m | 3.61 m x 3.45 m |
| Second Level | Bedroom | 3.61 m | 3.45 m | 3.61 m x 3.45 m |
| Second Level | Bedroom | 3.61 m | 3.45 m | 3.61 m x 3.45 m |
| Second Level | Bathroom | Measurements not available | ||
| Second Level | Bathroom | Measurements not available | ||
| Main Level | Kitchen | 4.27 m | 3.68 m | 4.27 m x 3.68 m |
| Main Level | Kitchen | 4.27 m | 3.68 m | 4.27 m x 3.68 m |
| Main Level | Dining Room | 3.68 m | 3.45 m | 3.68 m x 3.45 m |
| Main Level | Dining Room | 3.68 m | 3.45 m | 3.68 m x 3.45 m |
| Main Level | Living Room | 3.73 m | 5.61 m | 3.73 m x 5.61 m |
| Main Level | Living Room | 3.73 m | 5.61 m | 3.73 m x 5.61 m |
| Main Level | Bathroom | Measurements not available | ||
| Main Level | Bathroom | Measurements not available |
Eddy Pybus
Salesperson
Coldwell Banker Momentum Realty, Brokerage
4625 Ontario St
Niagara Falls, Ontario L2E 3P8
4625 Ontario St
Niagara Falls, Ontario L2E 3P8






























