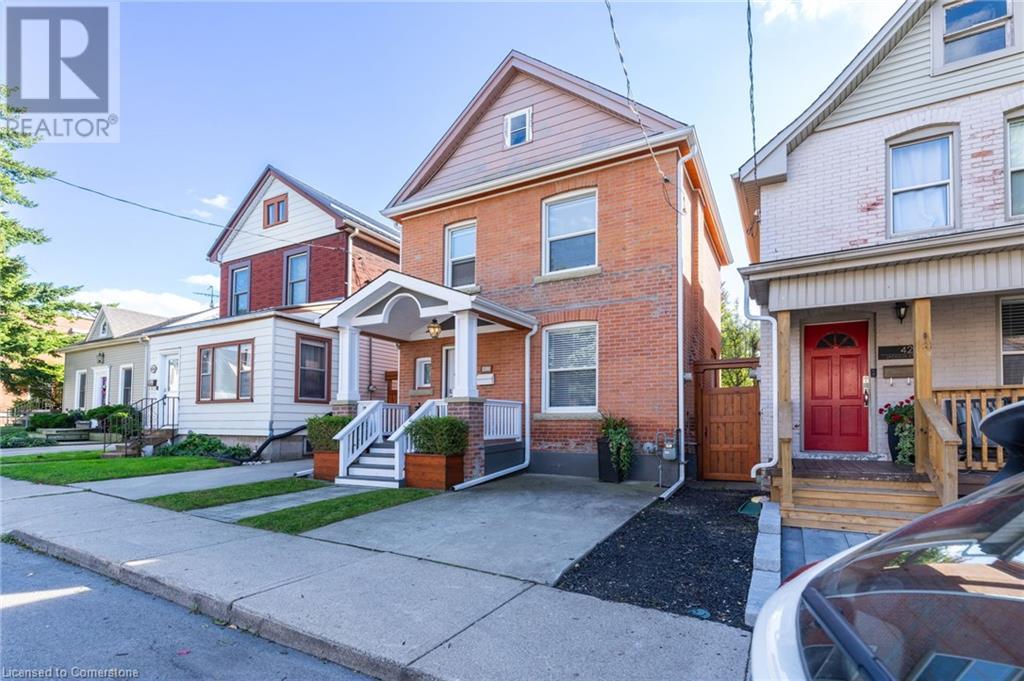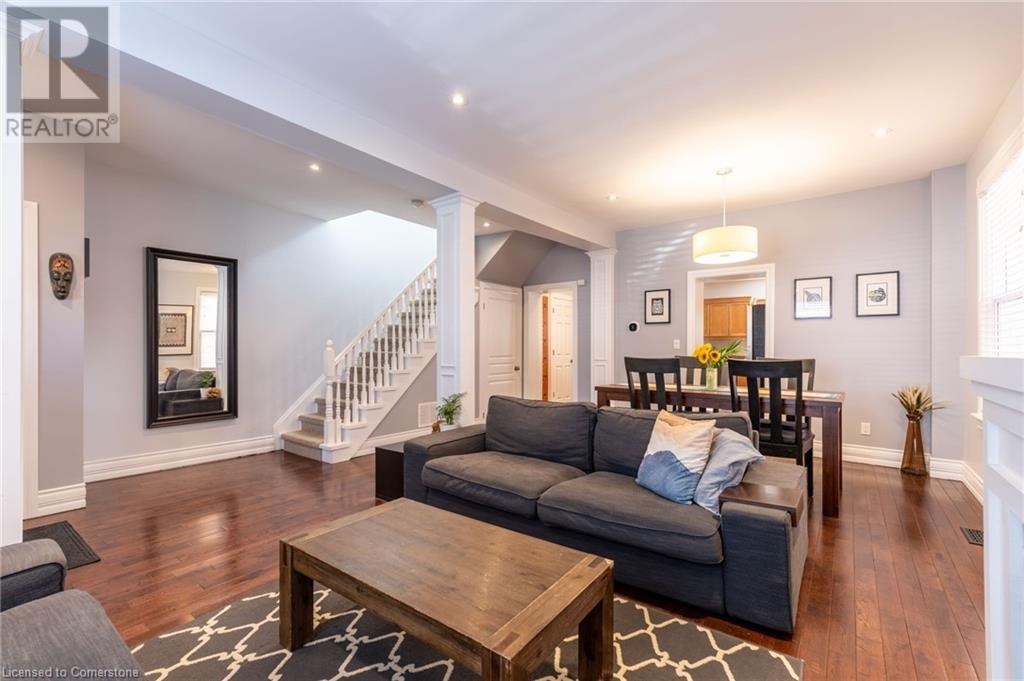425 Jackson Street W Hamilton, Ontario L8P 1N3
$779,900
Welcome to a home where community and convenience blend effortlessly! Nestled in an ideal location, this property is just a short walk to the vibrant Locke Street, great schools, scenic trails, and peaceful parks. You'll love the friendly neighborhood and sense of community, especially being on a quiet, dead-end street with a playground right at the end—perfect for little ones to enjoy! Families will appreciate the proximity to Earl Kitchener, home to a fantastic French Immersion program. The heart of the home, the extra-large kitchen, offers a spacious island, plenty of storage, and easy access to the backyard, making it a wonderful spot for gathering and creating memories. The open living and dining area, with its cozy gas fireplace installed in 2017, is perfect for hosting family and friends. A convenient two-piece bathroom rounds out the main floor. Upstairs, you'll find a generously sized primary bedroom and a spacious second bedroom, along with a versatile third room that could serve as a bedroom or a home office. The expansive attic, accessible from the third bedroom, offers exciting potential for additional living space. The basement provides excellent storage options and a rec room for added flexibility. Recent updates include repointed brickwork (2020), a spacious back deck (2015), a handy shed (2013), and modernized eavestroughs, soffits, and downspouts (2021). The home’s lead pipe was removed in 2012, and it was taken back to the studs prior to the current owners, with updates to windows, wiring, and plumbing throughout. This is more than a house—it’s a place where memories are made! RSA. (id:48215)
Property Details
| MLS® Number | 40660903 |
| Property Type | Single Family |
| AmenitiesNearBy | Golf Nearby, Park, Playground, Public Transit, Schools, Shopping |
| CommunityFeatures | Community Centre |
| EquipmentType | Water Heater |
| Features | Cul-de-sac, Conservation/green Belt |
| RentalEquipmentType | Water Heater |
Building
| BathroomTotal | 2 |
| BedroomsAboveGround | 3 |
| BedroomsTotal | 3 |
| Appliances | Dishwasher, Dryer, Microwave, Refrigerator, Stove, Washer, Window Coverings |
| ArchitecturalStyle | 2 Level |
| BasementDevelopment | Partially Finished |
| BasementType | Full (partially Finished) |
| ConstructedDate | 1900 |
| ConstructionStyleAttachment | Detached |
| CoolingType | Central Air Conditioning |
| ExteriorFinish | Aluminum Siding, Brick |
| FireplacePresent | Yes |
| FireplaceTotal | 1 |
| FoundationType | Stone |
| HalfBathTotal | 1 |
| HeatingFuel | Natural Gas |
| HeatingType | Forced Air |
| StoriesTotal | 2 |
| SizeInterior | 1226 Sqft |
| Type | House |
| UtilityWater | Municipal Water |
Land
| AccessType | Road Access, Highway Access |
| Acreage | No |
| LandAmenities | Golf Nearby, Park, Playground, Public Transit, Schools, Shopping |
| Sewer | Municipal Sewage System |
| SizeDepth | 100 Ft |
| SizeFrontage | 25 Ft |
| SizeTotalText | Under 1/2 Acre |
| ZoningDescription | D |
Rooms
| Level | Type | Length | Width | Dimensions |
|---|---|---|---|---|
| Second Level | 4pc Bathroom | 5'8'' x 10'3'' | ||
| Second Level | Bedroom | 11'0'' x 18'6'' | ||
| Second Level | Primary Bedroom | 16'8'' x 11'10'' | ||
| Second Level | Bedroom | 9'2'' x 8'6'' | ||
| Third Level | Attic | 20'2'' x 22'2'' | ||
| Lower Level | Storage | 14'7'' x 16'10'' | ||
| Lower Level | Recreation Room | Measurements not available | ||
| Lower Level | Laundry Room | Measurements not available | ||
| Main Level | 2pc Bathroom | Measurements not available | ||
| Main Level | Eat In Kitchen | 14'7'' x 17'10'' | ||
| Main Level | Dining Room | 15'11'' x 7'6'' | ||
| Main Level | Living Room | 18'9'' x 13'1'' |
https://www.realtor.ca/real-estate/27524099/425-jackson-street-w-hamilton
Rachelle Aurini
Salesperson
1122 Wilson Street West
Ancaster, Ontario L9G 3K9









































