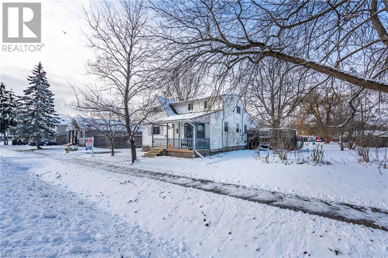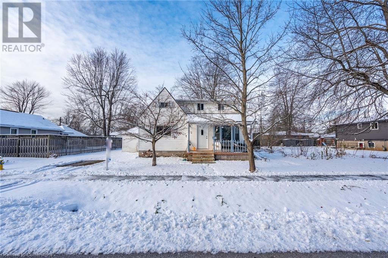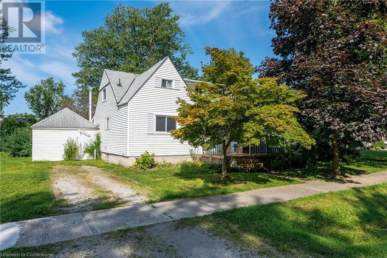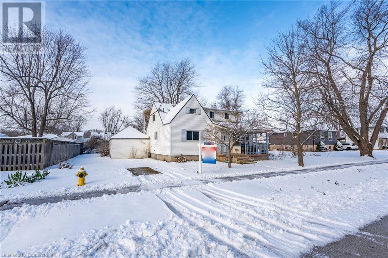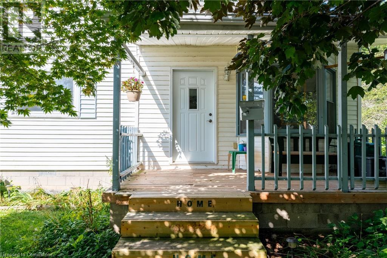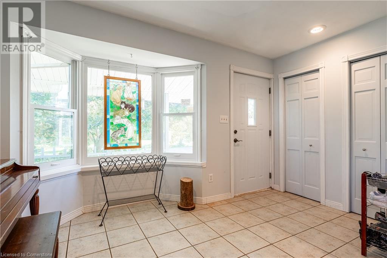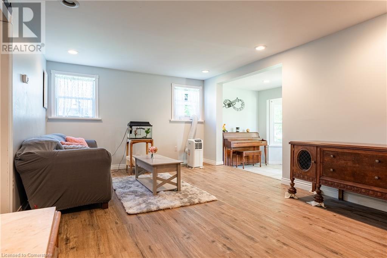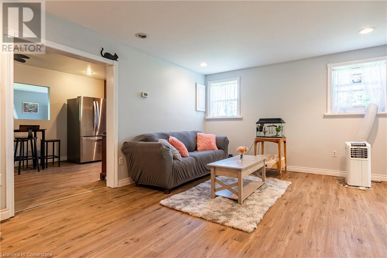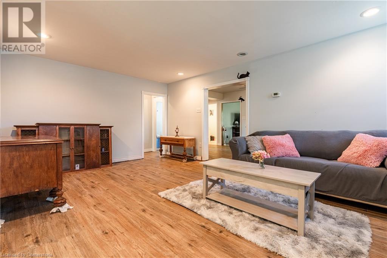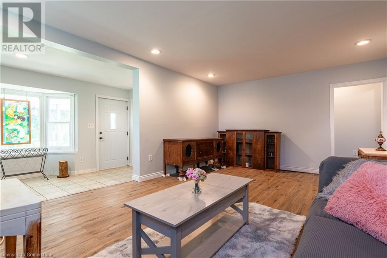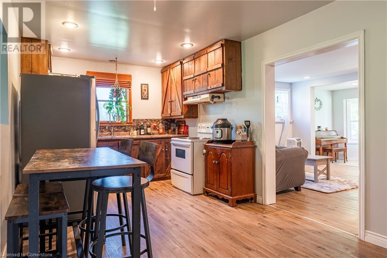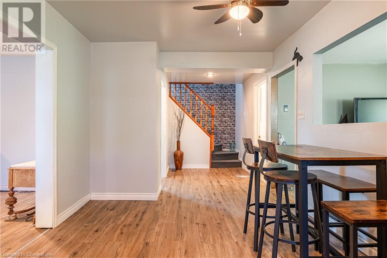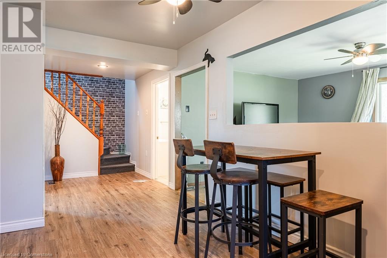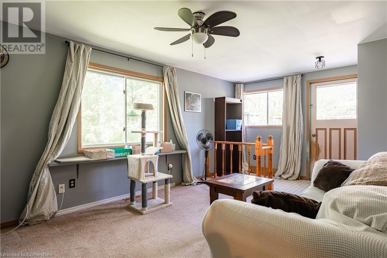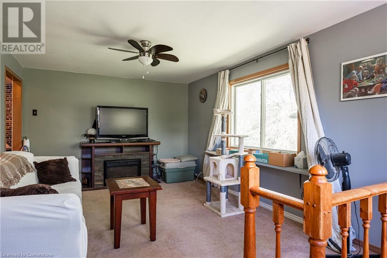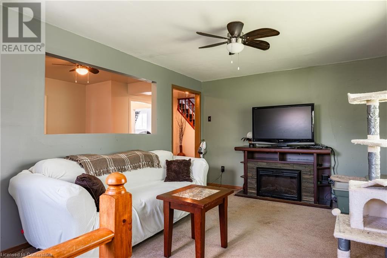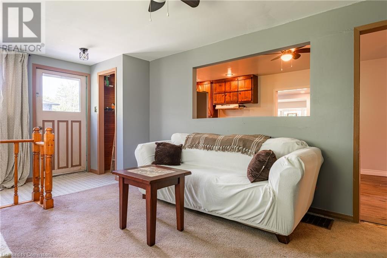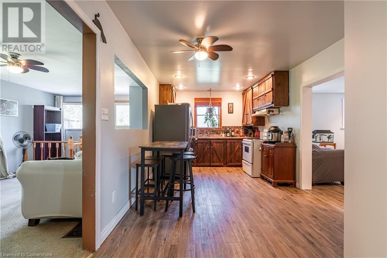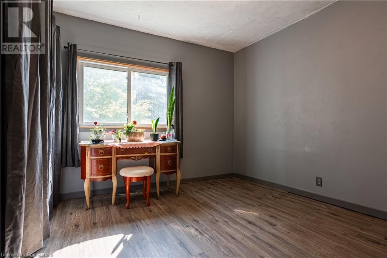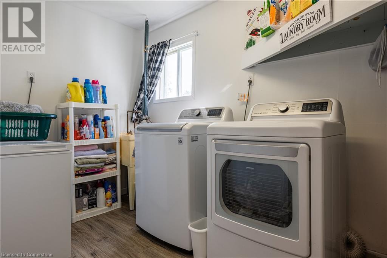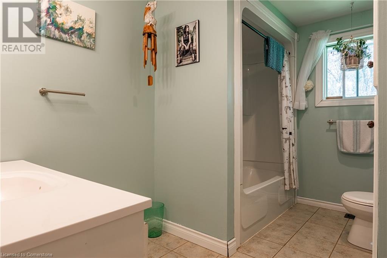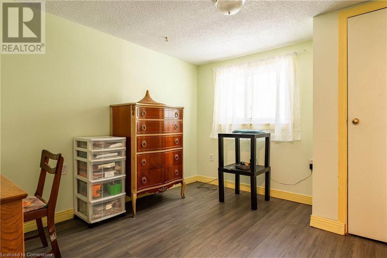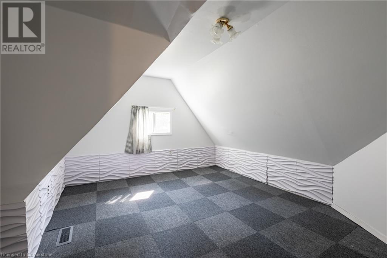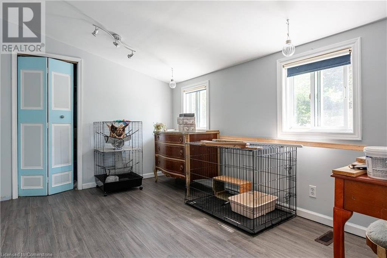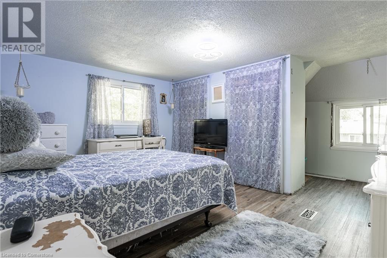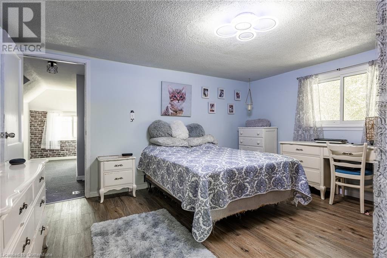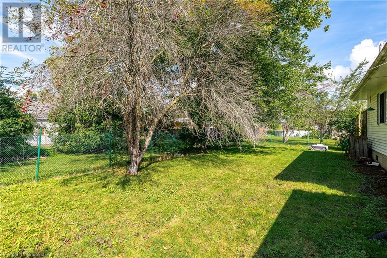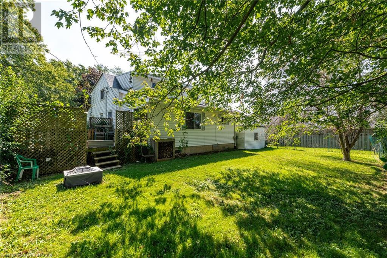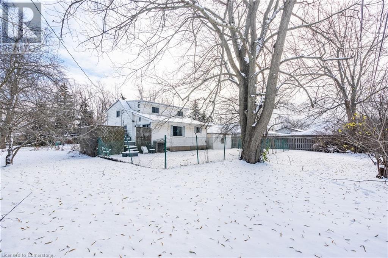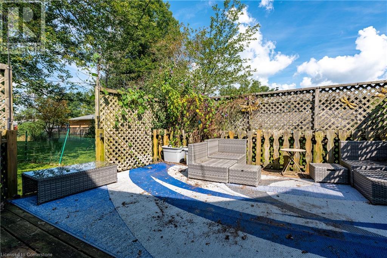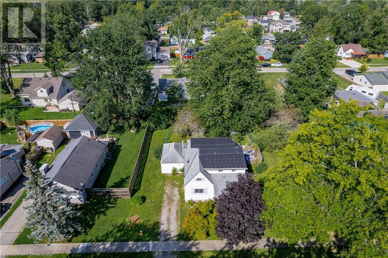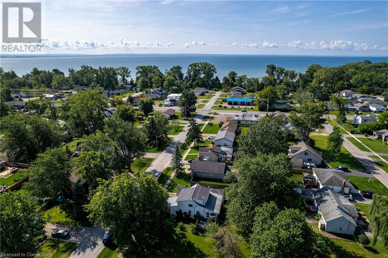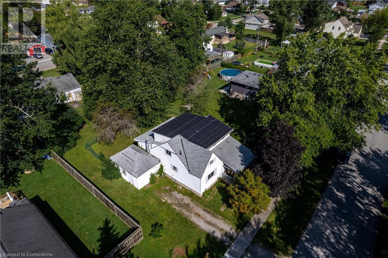423 Parkdale Avenue Fort Erie, Ontario L2A 5A7
$410,000
Welcome to this charming Fort Erie home, where comfort and convenience come togetherbeautifully! This 1.5-storey gem features 5 spacious bedrooms. Offering 1916 sq. ft. ofthoughtfully designed living space this is the perfect home for family gatherings. Step into thewelcoming foyer and be greeted by a bright and expansive living room, perfect for entertainingor quiet relaxation. The home boasts some new flooring, adding a modern touch to its generousliving areas. At the heart of the home is a large eat-in kitchen, ideal for cooking, dining, andmaking memories. The main-floor bedroom and laundry room enhance everyday convenience,while the family room sets the stage for game and movie nights.Outdoors, the front and back decks invite you to relax and entertain, while the fenced yardprovides privacy and a space for the dog. Ample space beyond the fence leaves room forgardening or play. A standout feature is the detached workshop, perfect for hobbyists, additionalstorage, or DIY projects. Located on a large, level lot within walking distance to Crescent BeachPark, schools, and local amenities, this property combines modern comfort with a prime location.Upper roof fitted with commercial grade membrane. Don’t miss your chance to call this beautifulproperty home—schedule your private showing today! (id:48215)
Property Details
| MLS® Number | 40683299 |
| Property Type | Single Family |
| Amenities Near By | Beach, Place Of Worship, Schools |
| Community Features | Quiet Area |
| Equipment Type | Water Heater |
| Features | Crushed Stone Driveway |
| Parking Space Total | 4 |
| Rental Equipment Type | Water Heater |
| Structure | Workshop |
Building
| Bathroom Total | 1 |
| Bedrooms Above Ground | 5 |
| Bedrooms Total | 5 |
| Basement Type | None |
| Constructed Date | 1929 |
| Construction Style Attachment | Detached |
| Cooling Type | None |
| Exterior Finish | Vinyl Siding |
| Foundation Type | Unknown |
| Heating Fuel | Natural Gas |
| Heating Type | Forced Air |
| Stories Total | 2 |
| Size Interior | 1,916 Ft2 |
| Type | House |
| Utility Water | Municipal Water |
Parking
| Detached Garage |
Land
| Acreage | No |
| Land Amenities | Beach, Place Of Worship, Schools |
| Sewer | Municipal Sewage System |
| Size Depth | 110 Ft |
| Size Frontage | 100 Ft |
| Size Total Text | Under 1/2 Acre |
| Zoning Description | R2 |
Rooms
| Level | Type | Length | Width | Dimensions |
|---|---|---|---|---|
| Second Level | Bedroom | 9'2'' x 13'8'' | ||
| Second Level | Bedroom | 11'0'' x 10'2'' | ||
| Second Level | Bedroom | 15'8'' x 13'9'' | ||
| Second Level | Bedroom | 12'9'' x 9'1'' | ||
| Main Level | Bedroom | 9'1'' x 13'8'' | ||
| Main Level | 4pc Bathroom | 11'1'' x 7'3'' | ||
| Main Level | Laundry Room | 9'11'' x 6'5'' | ||
| Main Level | Family Room | 11'1'' x 18'8'' | ||
| Main Level | Kitchen | 10'4'' x 18'9'' | ||
| Main Level | Living Room | 12'6'' x 18'9'' | ||
| Main Level | Foyer | 6'6'' x 13'0'' |
https://www.realtor.ca/real-estate/27712926/423-parkdale-avenue-fort-erie

Rob Golfi
Salesperson
(905) 575-1962
http//www.robgolfi.com
1 Markland Street
Hamilton, Ontario L8P 2J5
(905) 575-7700
(905) 575-1962


