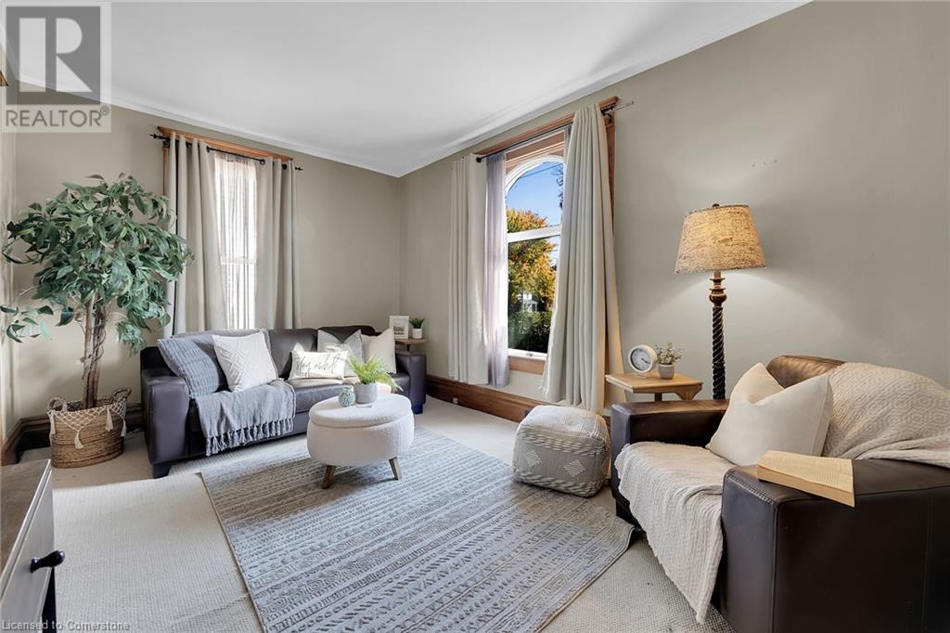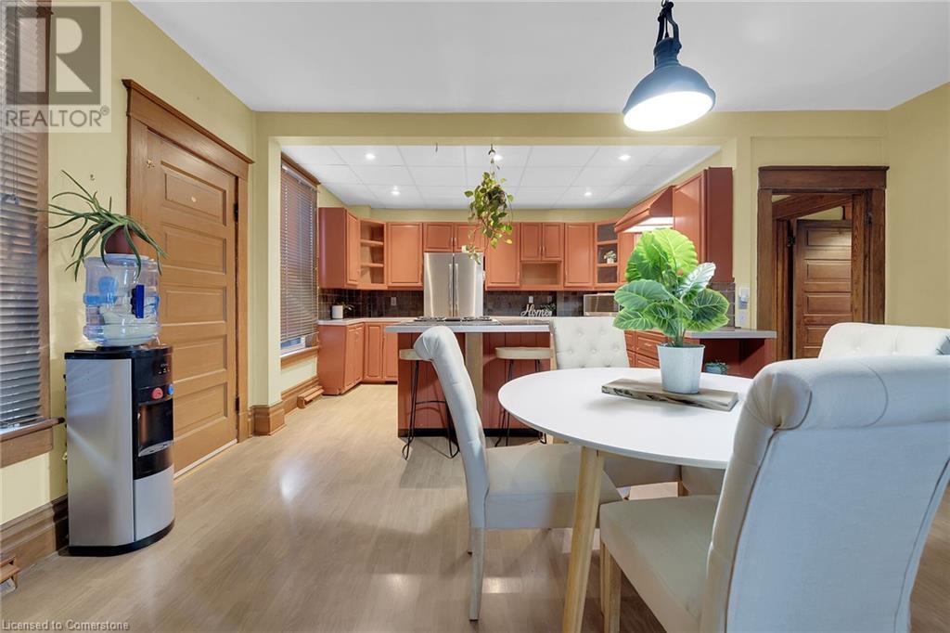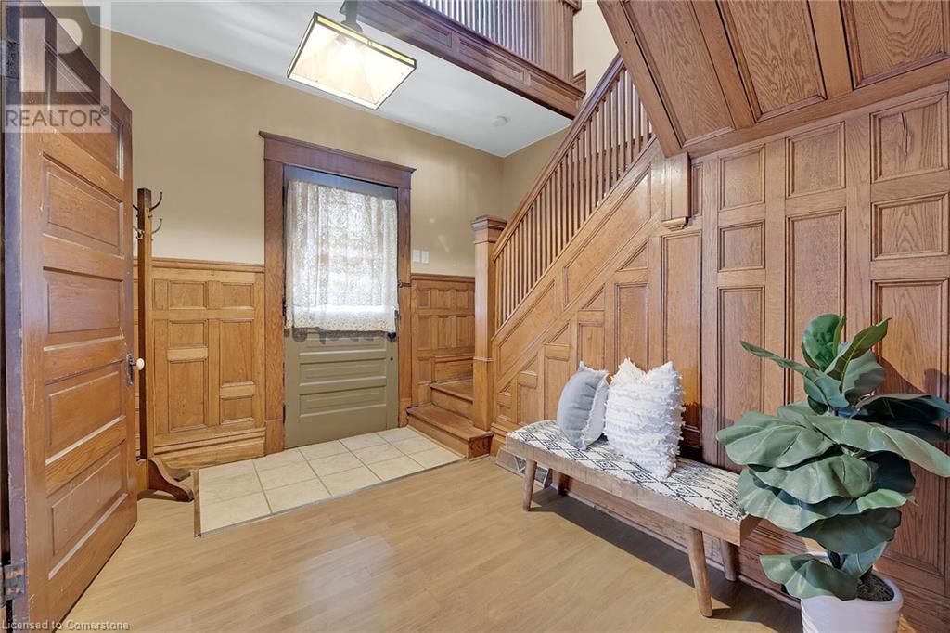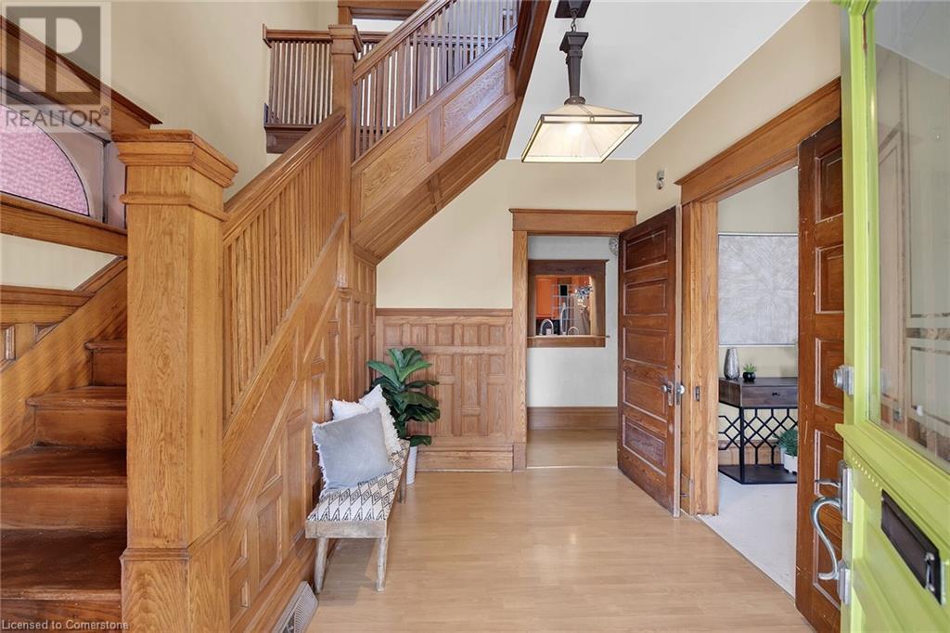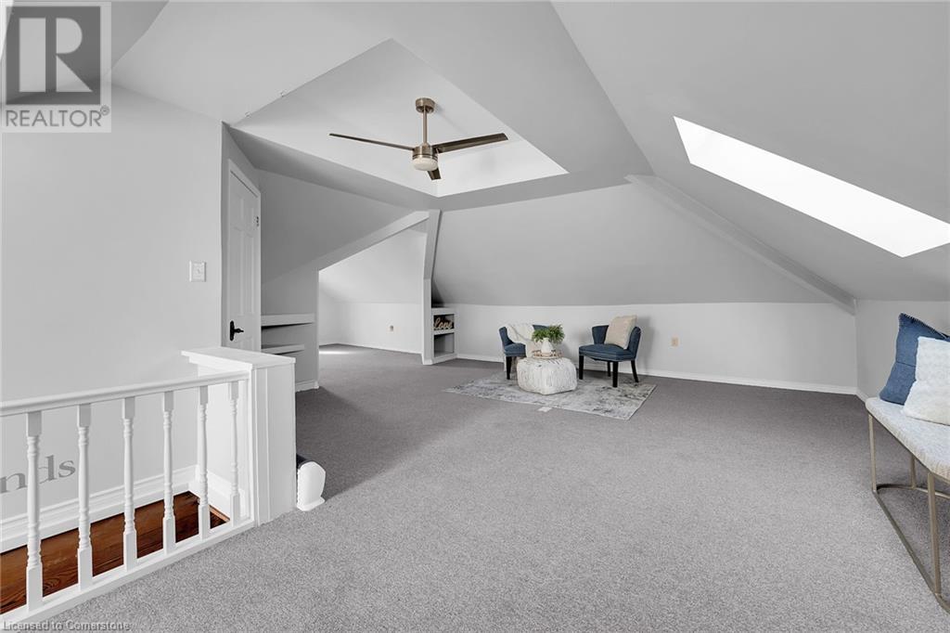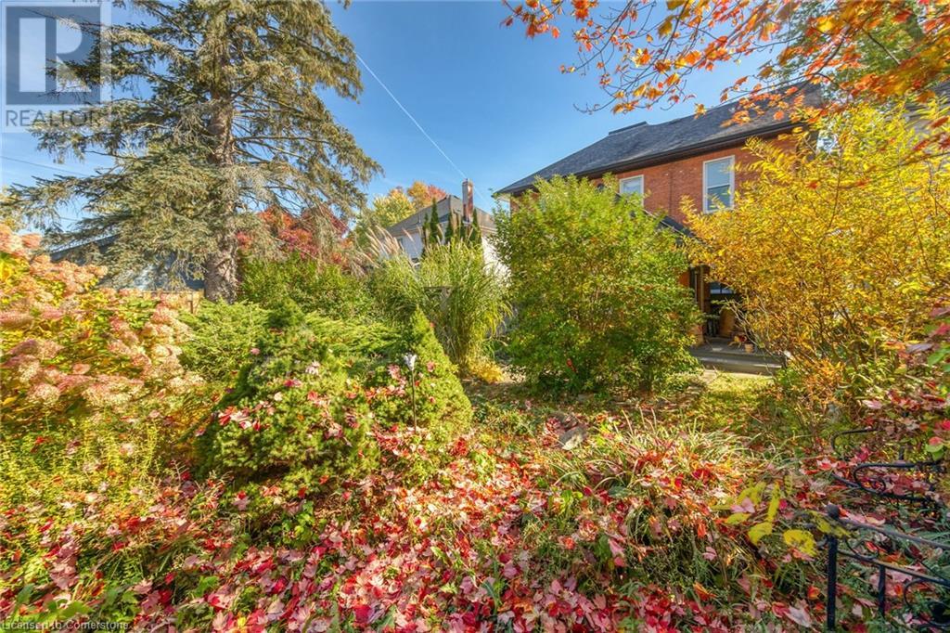422 Church Street Dunnville, Ontario N1A 2N8
$549,900
Original Character & Charm resonate throughout this Lovingly maintained circa 1913 all brick 2.5 storey Dunnville home. Great curb appeal with welcoming wrap around porch, all brick exterior, front driveway, & landscaped back yard. The traditional, yet flowing interior layout features 2089 sq ft of distinguished living space highlighted by period specific trim, baseboards, doors, & staircase, beautiful hardwood floors, custom eat in kitchen with formal dining area, bright living room, large family room, desired MF laundry, 2 pc bathroom, & back mud room. The 2nd level includes 3 spacious bedrooms & 4 pc primary bathroom. The finished 3rd level offers oversized bedroom / rec room area. The unfinished lower level was professionally waterproofed by OMNI basements and includes a workshop and ample storage area. Conveniently located minutes to hospital, parks, schools, shopping, restaurants, downtown core, & Grand River boat ramp & waterfront park. Relaxing commute to Hamilton, Niagara, & QEW. Attractively updated with numerous upgrades throughout. Flexible / Immediate possession available. Call today for your private tour of this Ideal home & Experience all that Dunnville Living has to Offer. (id:48215)
Property Details
| MLS® Number | 40667839 |
| Property Type | Single Family |
| AmenitiesNearBy | Hospital, Park, Schools |
| EquipmentType | Water Heater |
| ParkingSpaceTotal | 1 |
| RentalEquipmentType | Water Heater |
Building
| BathroomTotal | 2 |
| BedroomsAboveGround | 4 |
| BedroomsTotal | 4 |
| Appliances | Dishwasher, Dryer, Freezer, Microwave, Refrigerator, Washer, Window Coverings |
| BasementDevelopment | Unfinished |
| BasementType | Full (unfinished) |
| ConstructedDate | 1913 |
| ConstructionStyleAttachment | Detached |
| CoolingType | Central Air Conditioning |
| ExteriorFinish | Brick |
| FoundationType | Block |
| HeatingFuel | Natural Gas |
| HeatingType | Forced Air |
| StoriesTotal | 3 |
| SizeInterior | 2089 Sqft |
| Type | House |
| UtilityWater | Municipal Water |
Land
| AccessType | Road Access |
| Acreage | No |
| LandAmenities | Hospital, Park, Schools |
| Sewer | Municipal Sewage System |
| SizeDepth | 99 Ft |
| SizeFrontage | 41 Ft |
| SizeTotalText | Under 1/2 Acre |
| ZoningDescription | R3 |
Rooms
| Level | Type | Length | Width | Dimensions |
|---|---|---|---|---|
| Second Level | 4pc Bathroom | 10'0'' x 10'0'' | ||
| Second Level | Bedroom | 13'9'' x 10'3'' | ||
| Second Level | Bedroom | 13'9'' x 10'10'' | ||
| Second Level | Bedroom | 10'6'' x 12'8'' | ||
| Third Level | Storage | 9'0'' x 6'6'' | ||
| Third Level | Bedroom | 19'10'' x 15'0'' | ||
| Basement | Utility Room | 26'0'' x 28'0'' | ||
| Main Level | Laundry Room | 5'1'' x 8'9'' | ||
| Main Level | 3pc Bathroom | 7'0'' x 3'4'' | ||
| Main Level | Kitchen | 13'0'' x 10'0'' | ||
| Main Level | Dining Room | 11'0'' x 17'6'' | ||
| Main Level | Living Room | 17'2'' x 11'1'' | ||
| Main Level | Family Room | 15'6'' x 10'4'' | ||
| Main Level | Foyer | 10'8'' x 10'7'' |
https://www.realtor.ca/real-estate/27570992/422-church-street-dunnville
Chuck Hogeterp
Salesperson
325 Winterberry Dr Unit 4b
Stoney Creek, Ontario L8J 0B6
Linda Leslie
Salesperson
209 Broad Street East
Dunnville, Ontario N1A 1E8





