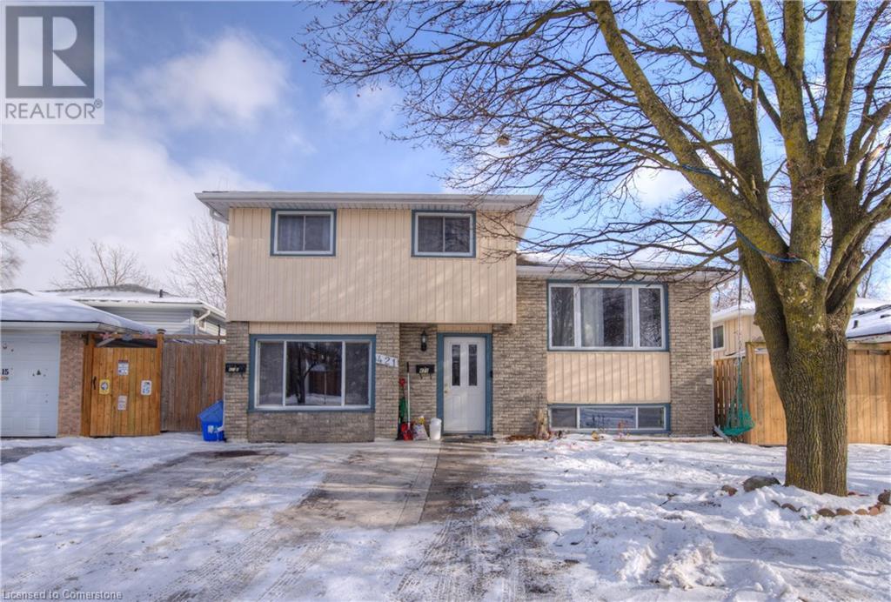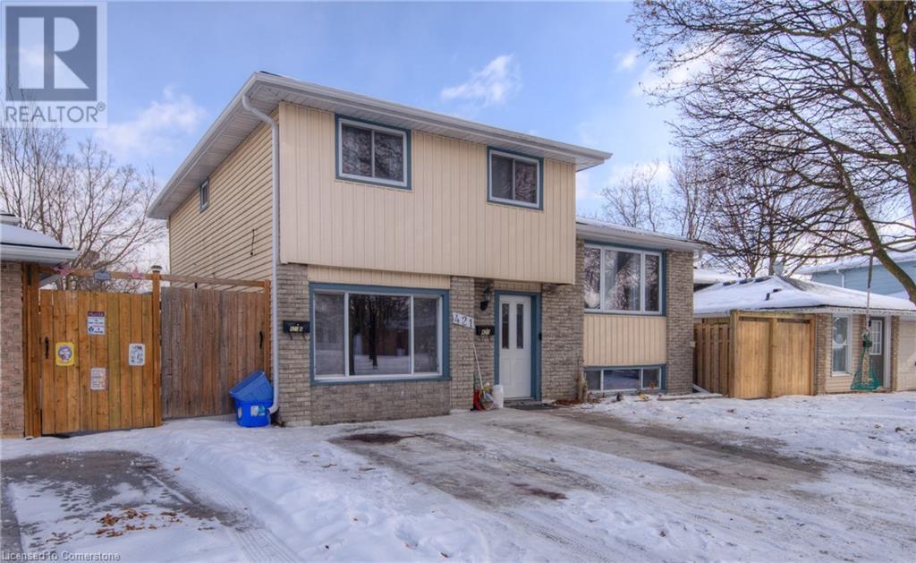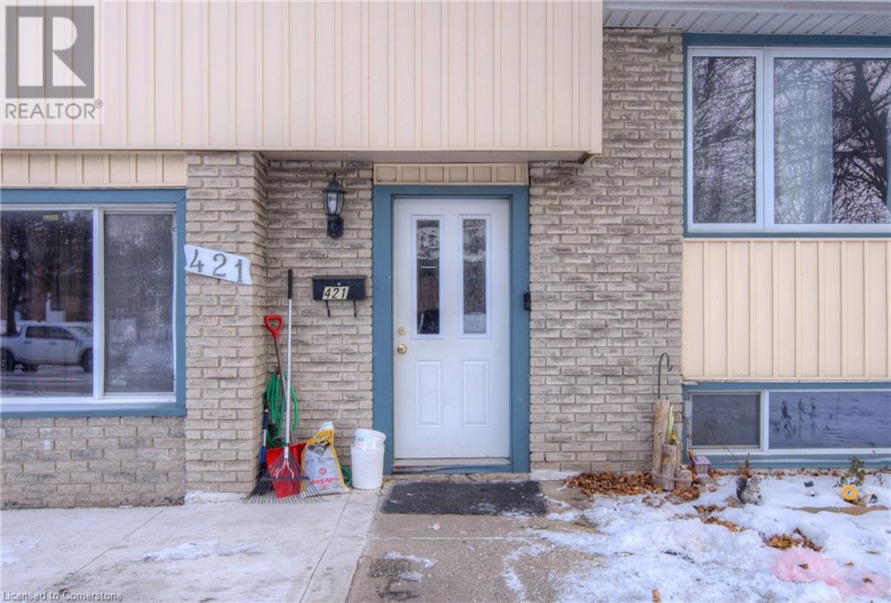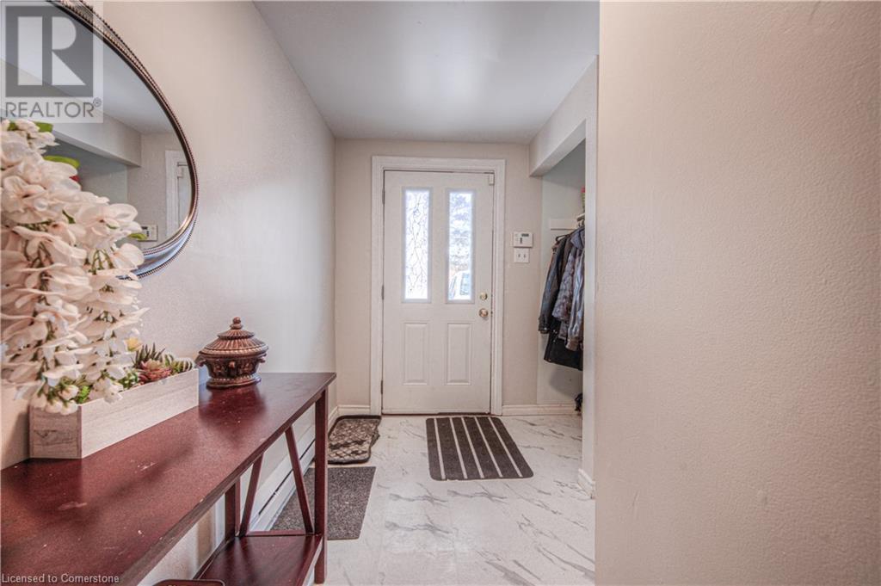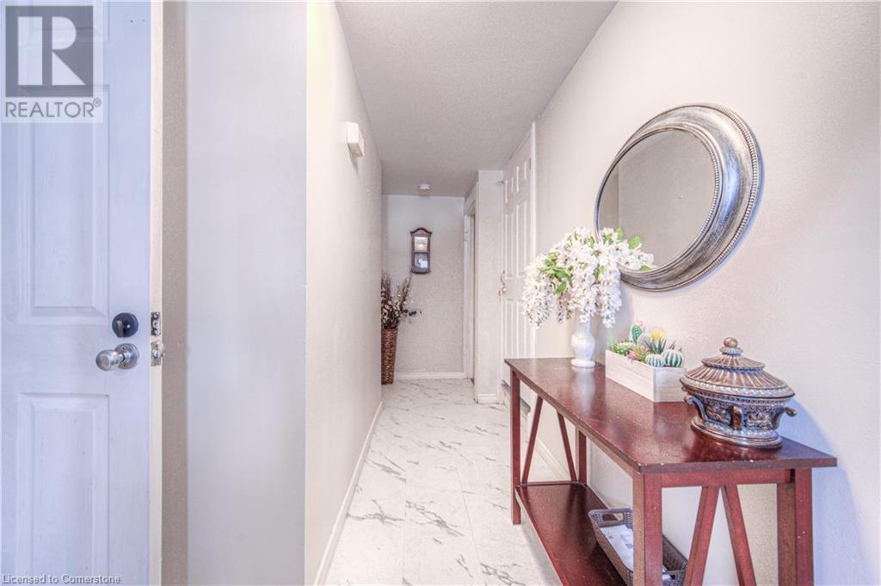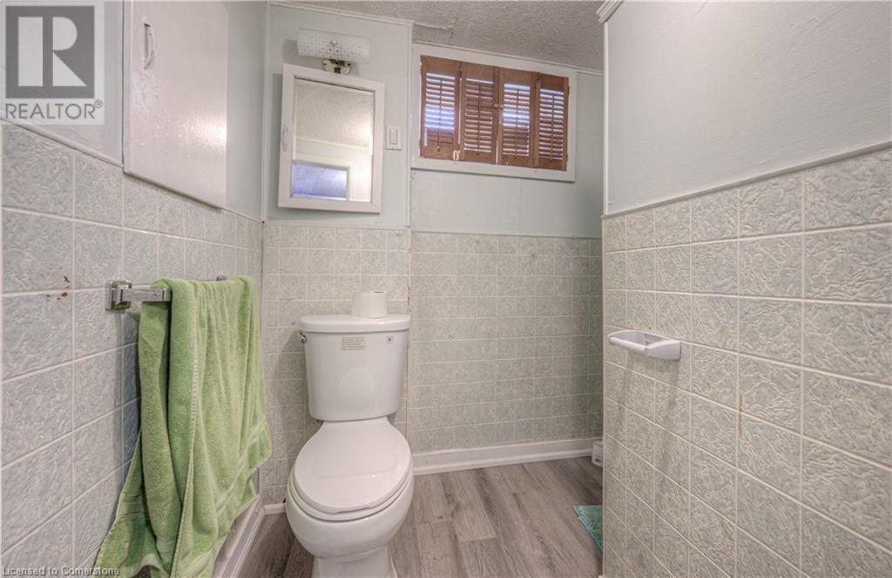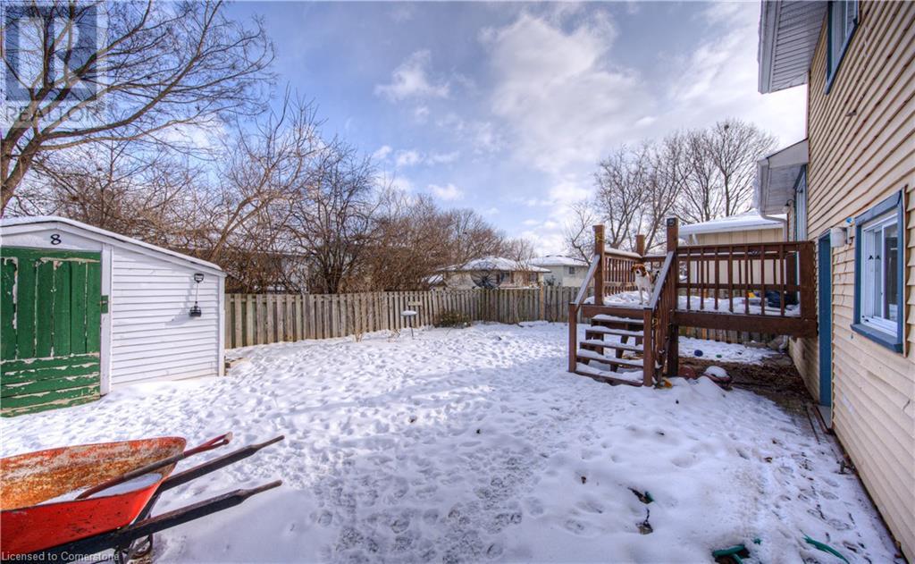421 Preston Parkway Cambridge, Ontario N3H 4X3
$749,999
Welcome to your spacious and versatile side-split home in Cambridge’s desirable Preston area! Ideally located minutes from the 401, Conestoga College, the new Cambridge Soccer Complex, and shopping amenities, this property is also within walking distance to a local elementary school, making it perfect for families. The unique layout features a main foyer that provides access to three distinct living spaces, offering privacy and flexibility. The main floor includes a kitchen, dining room, bedroom, a convenient two-piece bathroom, and a two-piece ensuite. On the upper main level, you’ll find a bright, open space with three generously sized bedrooms and a four-piece bathroom. The basement offers a two-piece ensuite and is equipped with a stove receptacle, providing additional versatility. With its ideal location and flexible layout, 421 Preston Parkway is a must-see. Schedule your showing today! (id:48215)
Property Details
| MLS® Number | 40691640 |
| Property Type | Single Family |
| Amenities Near By | Golf Nearby, Hospital, Park, Place Of Worship, Playground, Public Transit |
| Community Features | Community Centre, School Bus |
| Parking Space Total | 2 |
| Structure | Shed |
Building
| Bathroom Total | 3 |
| Bedrooms Above Ground | 4 |
| Bedrooms Below Ground | 1 |
| Bedrooms Total | 5 |
| Appliances | Dryer, Refrigerator, Stove, Washer |
| Basement Development | Partially Finished |
| Basement Type | Partial (partially Finished) |
| Constructed Date | 1973 |
| Construction Style Attachment | Detached |
| Cooling Type | Ductless |
| Exterior Finish | Aluminum Siding, Brick |
| Foundation Type | Poured Concrete |
| Half Bath Total | 2 |
| Heating Fuel | Electric |
| Heating Type | Baseboard Heaters |
| Size Interior | 1,495 Ft2 |
| Type | House |
| Utility Water | Municipal Water |
Land
| Access Type | Highway Nearby |
| Acreage | No |
| Fence Type | Fence |
| Land Amenities | Golf Nearby, Hospital, Park, Place Of Worship, Playground, Public Transit |
| Sewer | Municipal Sewage System |
| Size Frontage | 37 Ft |
| Size Total Text | Under 1/2 Acre |
| Zoning Description | R5 |
Rooms
| Level | Type | Length | Width | Dimensions |
|---|---|---|---|---|
| Second Level | Living Room | 14'1'' x 11'1'' | ||
| Second Level | Kitchen | 14'1'' x 11'0'' | ||
| Second Level | Dining Room | 11'0'' x 9'8'' | ||
| Third Level | Bedroom | 8'8'' x 10'8'' | ||
| Third Level | Bedroom | 8'11'' x 13'9'' | ||
| Third Level | Primary Bedroom | 18'0'' x 10'9'' | ||
| Third Level | 4pc Bathroom | 8'11'' x 4'11'' | ||
| Basement | Storage | 17'2'' x 28'4'' | ||
| Basement | Bedroom | 13'5'' x 22'3'' | ||
| Basement | Laundry Room | 6'7'' x 10'8'' | ||
| Basement | 2pc Bathroom | 6'5'' x 5'9'' | ||
| Main Level | Kitchen | 10'0'' x 9'6'' | ||
| Main Level | Dining Room | 9'11'' x 10'4'' | ||
| Main Level | Other | 2'7'' x 4'11'' | ||
| Main Level | 2pc Bathroom | 3'5'' x 6'2'' | ||
| Main Level | Bedroom | 15'8'' x 9'9'' |
https://www.realtor.ca/real-estate/27825774/421-preston-parkway-cambridge

Caroline Kent
Salesperson
http//carolinekent.revelrealty.ca
274 Lynden Road Unit 2b
Brantford, Ontario N3T 5L8
(519) 304-7253


