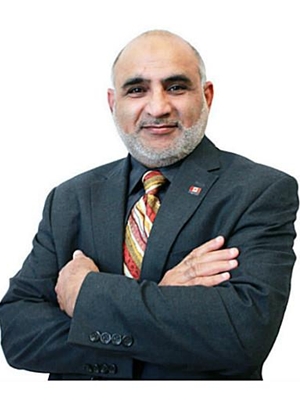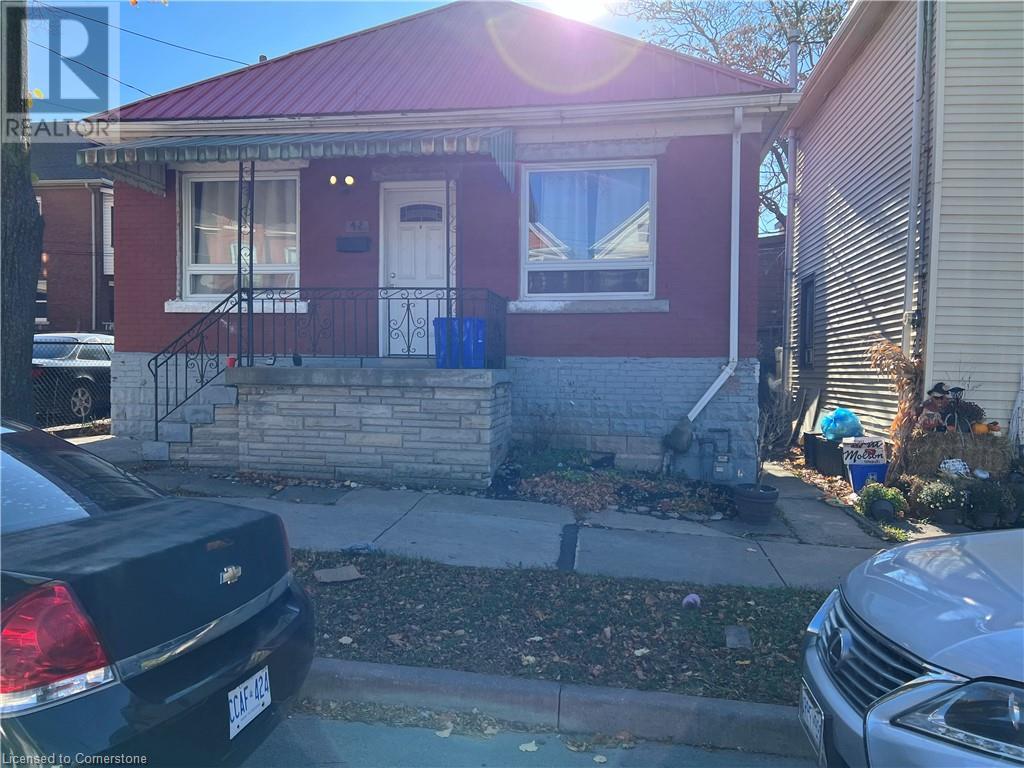42 Princess Street Unit# Basement Hamilton, Ontario L8L 3K6
1 Bedroom
1 Bathroom
600 ft2
Bungalow
None
$1,300 MonthlyOther, See Remarks
LOWER LEVEL OF THE DETACHED HOUSE, ONE BEDROOM, KITCHEN, BATH, AND SEPARATE LAUNDRY. CLOSE TO HIGHWAY, SHOPPING, AND SCHOOLS. AVAILABLE FOR RENT, NO PETS PLEASE, NON SMOKING PREFFERED. GOOD FOR SMALL FAMILY OR WORKING COUPLE. MINIMUM 12 MONTHS LEASE. CREDIT CHECK, REFERENCES, RENTAL APPLICATION, AND ALL OTHER REGULAR ITEMS REQUIRED. FOR SHOWING, PLEASE CALL LBO. (id:48215)
Property Details
| MLS® Number | 40677117 |
| Property Type | Single Family |
Building
| Bathroom Total | 1 |
| Bedrooms Below Ground | 1 |
| Bedrooms Total | 1 |
| Appliances | Dryer, Refrigerator, Stove, Washer |
| Architectural Style | Bungalow |
| Basement Development | Finished |
| Basement Type | Full (finished) |
| Construction Style Attachment | Detached |
| Cooling Type | None |
| Exterior Finish | Brick |
| Heating Fuel | Natural Gas |
| Stories Total | 1 |
| Size Interior | 600 Ft2 |
| Type | House |
| Utility Water | Municipal Water |
Land
| Access Type | Road Access |
| Acreage | No |
| Sewer | Municipal Sewage System |
| Size Depth | 50 Ft |
| Size Frontage | 32 Ft |
| Size Irregular | 0.04 |
| Size Total | 0.04 Ac|under 1/2 Acre |
| Size Total Text | 0.04 Ac|under 1/2 Acre |
| Zoning Description | Residential |
Rooms
| Level | Type | Length | Width | Dimensions |
|---|---|---|---|---|
| Basement | Bonus Room | 9'0'' x 7'0'' | ||
| Basement | 3pc Bathroom | 3'0'' x 7'0'' | ||
| Basement | Living Room | 24'0'' x 8'0'' | ||
| Basement | Laundry Room | 5'0'' x 8'0'' | ||
| Basement | Kitchen | 10'0'' x 10'0'' | ||
| Basement | Bedroom | 13'0'' x 10'0'' |
https://www.realtor.ca/real-estate/27646726/42-princess-street-unit-basement-hamilton

Mazhar Roshan
Salesperson
(905) 574-7301
Homelife Professionals Realty Inc.
1632 Upper James Street
Hamilton, Ontario L9B 1K4
1632 Upper James Street
Hamilton, Ontario L9B 1K4
(905) 574-6400
(905) 574-7301

















