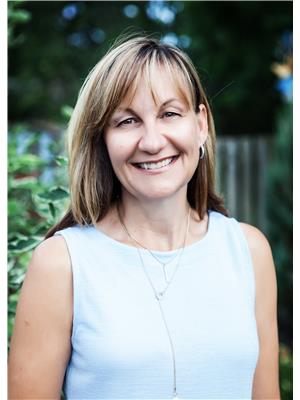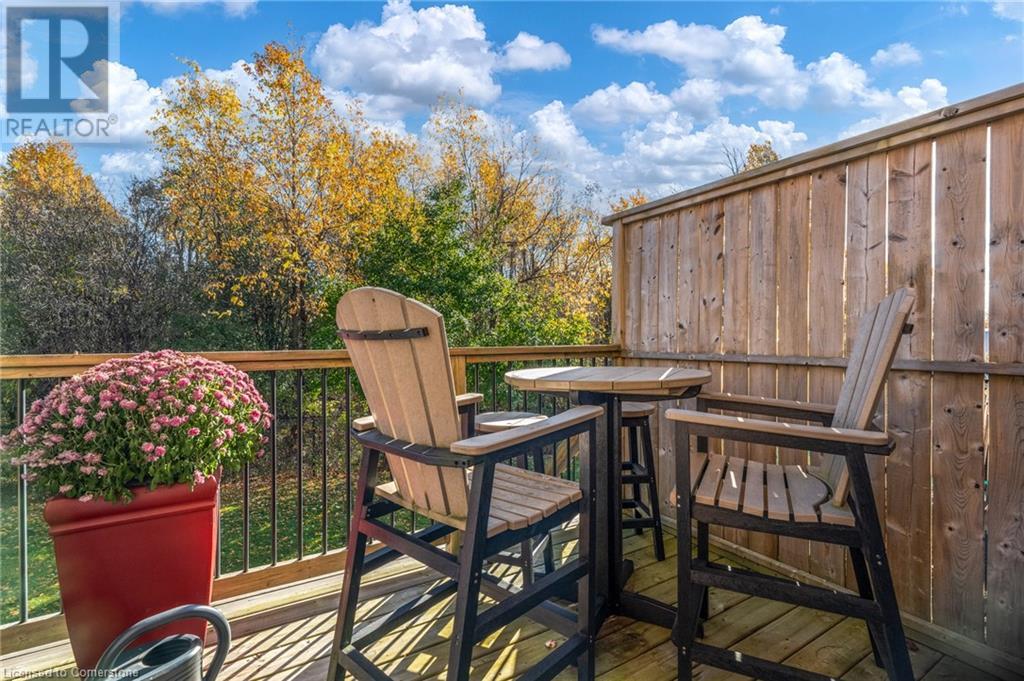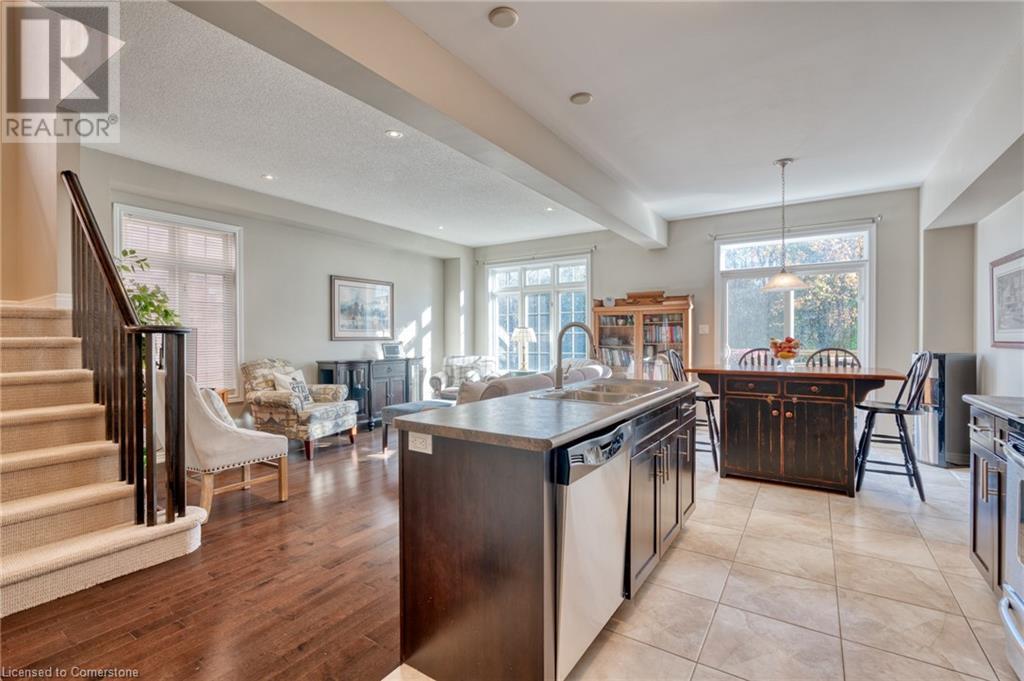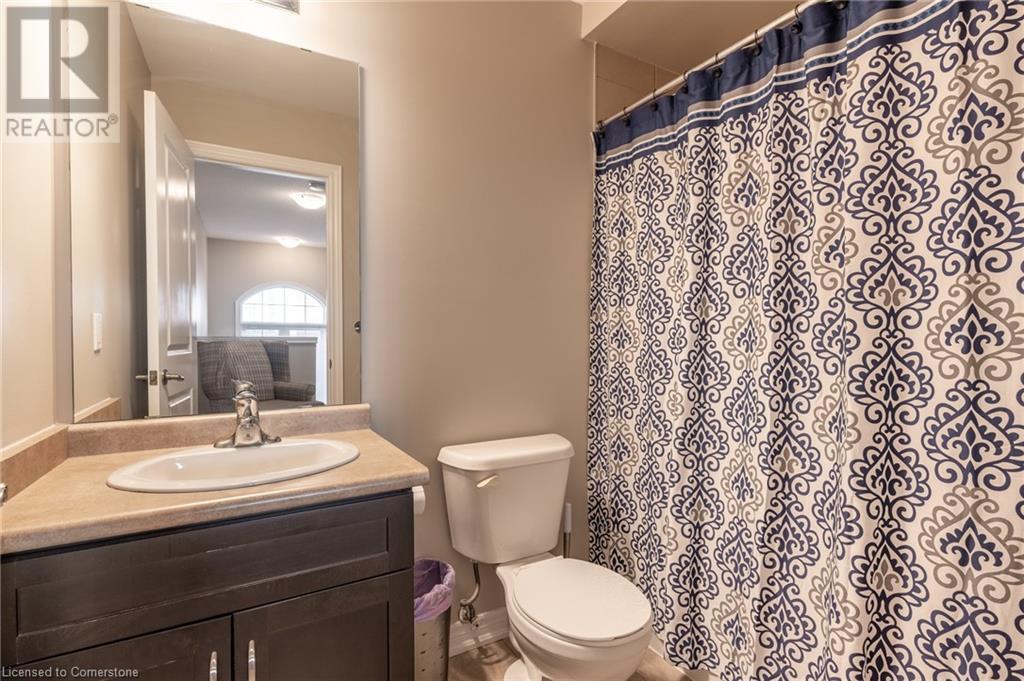42 Oakhaven Place Ancaster, Ontario L9K 0B6
$829,900Maintenance, Insurance, Parking
$373 Monthly
Maintenance, Insurance, Parking
$373 MonthlyBacking onto greenspace! This great semi-detached home in the Ancaster Meadowlands is ready to move into and enjoy! With almost 1700 square feet + the walk out basement this home is perfect for any family. The open concept main floor with kitchen island, stainless steel appliances, hardwood flooring, main floor laundry room. Walk out from the dining area and enjoy the view from the upper patio level. The bedroom level offers a large primary bedroom with ensuite and walk in closet. All bedrooms are generous in size! Neutral decor throughout. The walk out basement is waiting your finishing touch! The 1.5 car garage is perfect for car + ample storage area. Driveway parking for 2 cars. Lots of visitor parking in this complex. Enjoy the quiet and privacy of the greenspace out back all while being minutes from Costco, Restaurants, Schools, Parks, Hwy 403 & The Linc. Only 15 minutes to McMaster University, Mohawk College. Hamilton Airport. This property is available immediately! (id:48215)
Property Details
| MLS® Number | 40681749 |
| Property Type | Single Family |
| Amenities Near By | Public Transit |
| Equipment Type | Water Heater |
| Features | Ravine, Paved Driveway |
| Parking Space Total | 3 |
| Rental Equipment Type | Water Heater |
Building
| Bathroom Total | 3 |
| Bedrooms Above Ground | 3 |
| Bedrooms Total | 3 |
| Appliances | Dishwasher, Dryer, Microwave, Refrigerator, Washer |
| Architectural Style | 2 Level |
| Basement Development | Unfinished |
| Basement Type | Full (unfinished) |
| Construction Style Attachment | Attached |
| Cooling Type | Central Air Conditioning |
| Exterior Finish | Brick, Other |
| Foundation Type | Poured Concrete |
| Half Bath Total | 1 |
| Heating Fuel | Natural Gas |
| Heating Type | Forced Air |
| Stories Total | 2 |
| Size Interior | 1,690 Ft2 |
| Type | Row / Townhouse |
| Utility Water | Municipal Water |
Parking
| Attached Garage | |
| Visitor Parking |
Land
| Acreage | No |
| Land Amenities | Public Transit |
| Sewer | Municipal Sewage System |
| Size Total Text | Under 1/2 Acre |
| Zoning Description | Single Family |
Rooms
| Level | Type | Length | Width | Dimensions |
|---|---|---|---|---|
| Second Level | 4pc Bathroom | 7' x 10' | ||
| Second Level | 4pc Bathroom | 7' x 6' | ||
| Second Level | Bedroom | 12'5'' x 10'6'' | ||
| Second Level | Bedroom | 13'9'' x 10'9'' | ||
| Second Level | Primary Bedroom | 17'1'' x 14'7'' | ||
| Main Level | Laundry Room | 7' x 4' | ||
| Main Level | 2pc Bathroom | 4' x 3' | ||
| Main Level | Dining Room | 10'2'' x 10'1'' | ||
| Main Level | Kitchen | 10'5'' x 8'0'' | ||
| Main Level | Living Room | 13'2'' x 17'6'' |
https://www.realtor.ca/real-estate/27694509/42-oakhaven-place-ancaster

Melanie Cunningham
Salesperson
(888) 870-0411
ontario.onepercentrealty.com/agents/1275
177 West 23rd Street
Hamilton, Ontario L9C 4V8
(888) 966-3111
(888) 870-0411




































