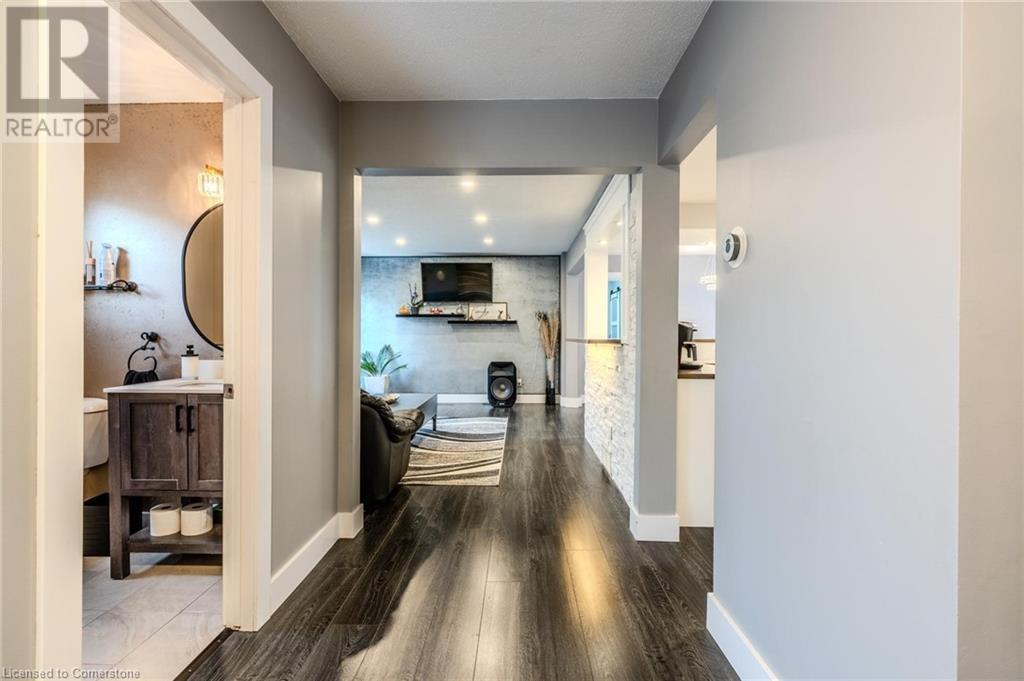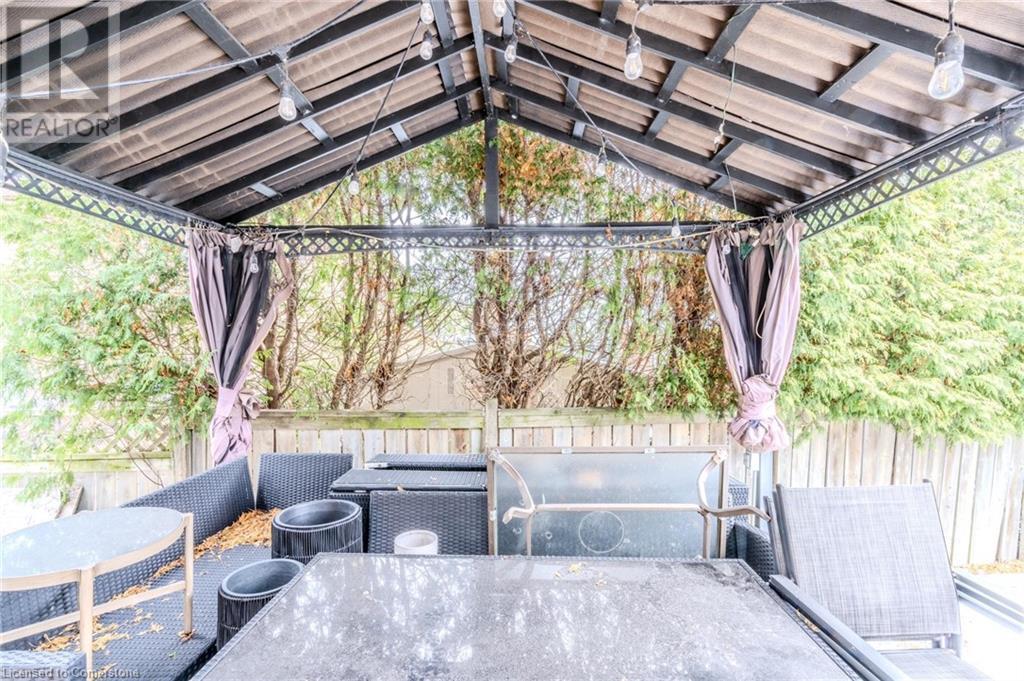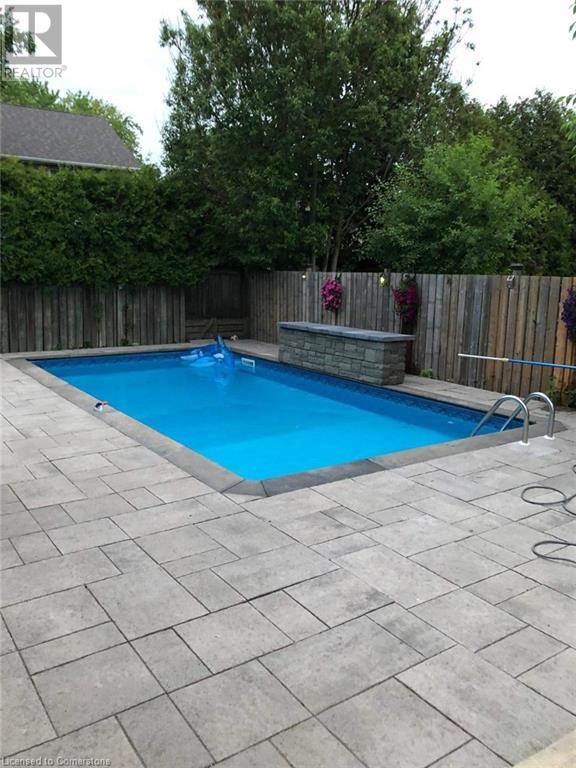42 Drakes Drive Stoney Creek, Ontario L8E 4G5
$3,950 MonthlyInsurance
Welcome to this charming detached 4-bedroom and 4-bathroom home in the family-friendly Beach Community/Fifty Point in Stoney Creek. Offering a spacious interior layout and a private backyard featuring an inground pool and deck with a gazebo. The main-floor bedroom has a beautiful ensuite bath and access to the backyard. The open-concept living/dining area overlooks a beautiful kitchen with quartz counters and stainless steel appliances. Mid-level family room features an electric fireplace and plenty of space to cozy up with family. This home is ideally located just steps to Confederation Beach Park playground and the Hamilton Beach Trail, with easy access to the highway. Enjoy the best of lakeside living and outdoor recreation while still being close to amenities, schools, and parks. (id:48215)
Property Details
| MLS® Number | 40684064 |
| Property Type | Single Family |
| Amenities Near By | Beach, Park, Playground |
| Features | Conservation/green Belt |
| Parking Space Total | 4 |
| Pool Type | Inground Pool |
| Structure | Porch |
Building
| Bathroom Total | 4 |
| Bedrooms Above Ground | 4 |
| Bedrooms Total | 4 |
| Appliances | Dishwasher, Refrigerator, Stove, Hood Fan |
| Architectural Style | 2 Level |
| Basement Development | Partially Finished |
| Basement Type | Full (partially Finished) |
| Constructed Date | 1984 |
| Construction Style Attachment | Detached |
| Cooling Type | Central Air Conditioning |
| Exterior Finish | Brick, Vinyl Siding |
| Half Bath Total | 2 |
| Heating Type | Forced Air |
| Stories Total | 2 |
| Size Interior | 2,220 Ft2 |
| Type | House |
| Utility Water | Municipal Water |
Parking
| Attached Garage |
Land
| Access Type | Highway Access |
| Acreage | No |
| Land Amenities | Beach, Park, Playground |
| Sewer | Municipal Sewage System |
| Size Depth | 111 Ft |
| Size Frontage | 40 Ft |
| Size Total Text | Unknown |
| Zoning Description | R4 |
Rooms
| Level | Type | Length | Width | Dimensions |
|---|---|---|---|---|
| Second Level | 5pc Bathroom | 8'9'' x 8'2'' | ||
| Second Level | Primary Bedroom | 12'4'' x 14'2'' | ||
| Second Level | Bedroom | 12'5'' x 12'7'' | ||
| Second Level | Bedroom | 10'11'' x 11'5'' | ||
| Second Level | Family Room | 20'0'' x 15'1'' | ||
| Basement | 2pc Bathroom | Measurements not available | ||
| Basement | Laundry Room | Measurements not available | ||
| Main Level | 4pc Bathroom | Measurements not available | ||
| Main Level | 2pc Bathroom | Measurements not available | ||
| Main Level | Bedroom | 17'5'' x 12'8'' | ||
| Main Level | Dining Room | 10'10'' x 9'7'' | ||
| Main Level | Kitchen | 11'0'' x 11'9'' | ||
| Main Level | Living Room | 16'2'' x 16'2'' |
https://www.realtor.ca/real-estate/27723937/42-drakes-drive-stoney-creek
Jasmina Topuz
Salesperson
5111 New Street Unit 104
Burlington, Ontario L7L 1V2
(905) 637-1700













































