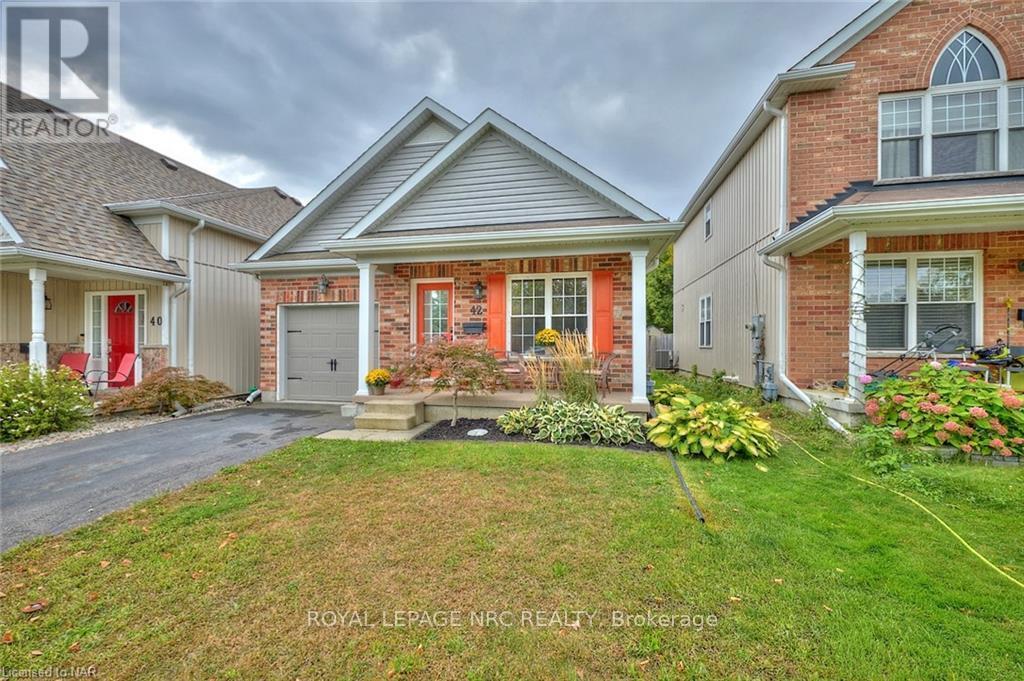42 Chicory Crescent St. Catharines, Ontario L2R 0A5
$579,000
Welcome to 42 Chicory Crescent, centrally located, close to shopping & amenities, with easy access to the QEW. This well priced cozy 2 bedroom, 2 bath bungalow features an open concept kitchen with island & Great Room. The primary bedroom features a walk in closet & 4 pc. ensuite bath. An additional 4 pc. bath, laundry closet with washer & dryer and a generous size 2nd bedroom completes the main floor. The Great Room has access to the backyard through 8'sliding doors to a 12' X 12' wood deck & 10'X10' gazebo out to a fully fenced back yard to enjoy your private backyard oasis! The spacious basement is ready for your personal finishing with a RI bathroom ready to go. The single car attached garage has entry into the main floor for convenience. All appliances are included. This is a value priced great ""first time"" home, retirement home or rental property! A ""must see"" on your list to view! (id:48215)
Property Details
| MLS® Number | X9339879 |
| Property Type | Single Family |
| Community Name | 452 - Haig |
| Equipment Type | Water Heater |
| Features | Sump Pump |
| Parking Space Total | 2 |
| Rental Equipment Type | Water Heater |
| Structure | Deck, Shed |
Building
| Bathroom Total | 2 |
| Bedrooms Above Ground | 2 |
| Bedrooms Total | 2 |
| Appliances | Garage Door Opener Remote(s), Dishwasher, Dryer, Garage Door Opener, Refrigerator, Stove, Washer, Whirlpool |
| Architectural Style | Bungalow |
| Basement Development | Unfinished |
| Basement Type | Full (unfinished) |
| Construction Style Attachment | Detached |
| Cooling Type | Central Air Conditioning |
| Exterior Finish | Brick Facing, Vinyl Siding |
| Flooring Type | Hardwood, Tile |
| Foundation Type | Poured Concrete |
| Heating Fuel | Natural Gas |
| Heating Type | Forced Air |
| Stories Total | 1 |
| Size Interior | 1,100 - 1,500 Ft2 |
| Type | House |
| Utility Water | Municipal Water |
Parking
| Attached Garage |
Land
| Acreage | No |
| Sewer | Sanitary Sewer |
| Size Depth | 101 Ft |
| Size Frontage | 32 Ft ,6 In |
| Size Irregular | 32.5 X 101 Ft |
| Size Total Text | 32.5 X 101 Ft|under 1/2 Acre |
| Zoning Description | R1 |
Rooms
| Level | Type | Length | Width | Dimensions |
|---|---|---|---|---|
| Main Level | Great Room | 4.17 m | 5.79 m | 4.17 m x 5.79 m |
| Main Level | Kitchen | 3.1 m | 3.05 m | 3.1 m x 3.05 m |
| Main Level | Bedroom | 3.05 m | 3.94 m | 3.05 m x 3.94 m |
| Main Level | Primary Bedroom | 3.51 m | 4.27 m | 3.51 m x 4.27 m |
https://www.realtor.ca/real-estate/27663131/42-chicory-crescent-st-catharines-452-haig-452-haig

Doreen Ibba
Salesperson
www.doreenandron.ca/
125 Queen St. P.o.box 1645
Niagara-On-The-Lake, Ontario L0S 1J0
(905) 468-4214
www.nrcrealty.ca/

Lisa Ibba
Salesperson
125 Queen St. P.o.box 1645
Niagara-On-The-Lake, Ontario L0S 1J0
(905) 468-4214
www.nrcrealty.ca/


































