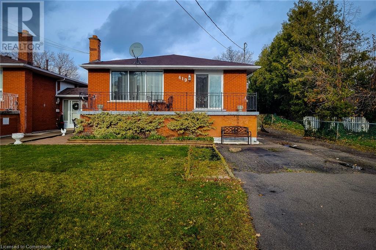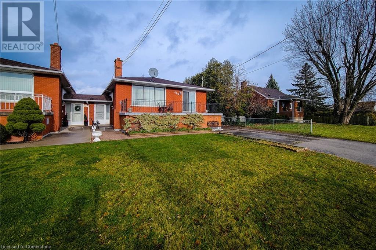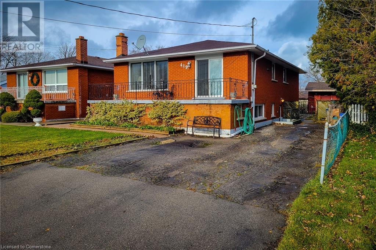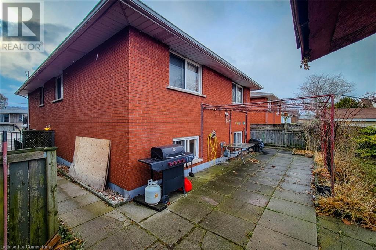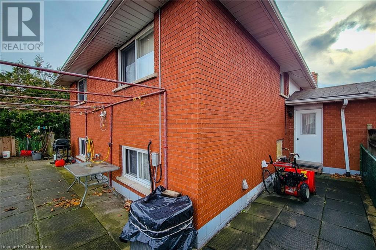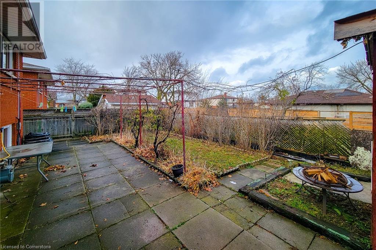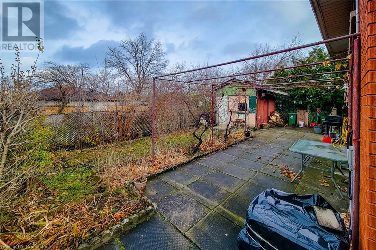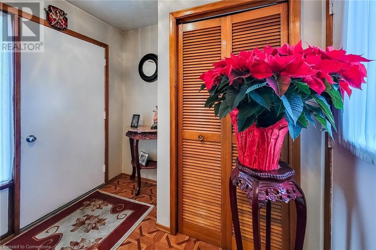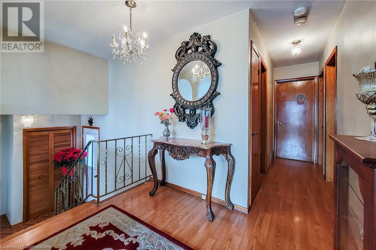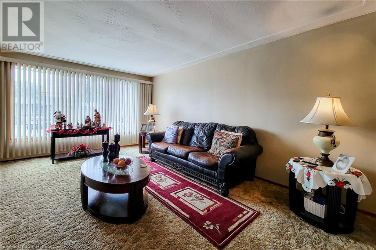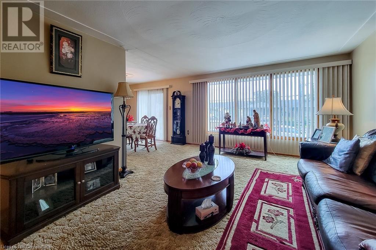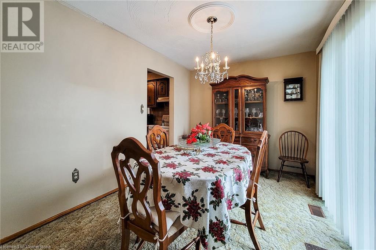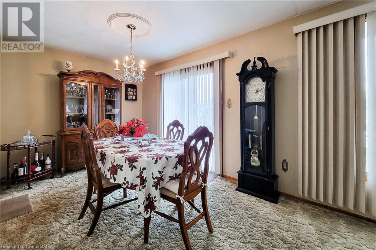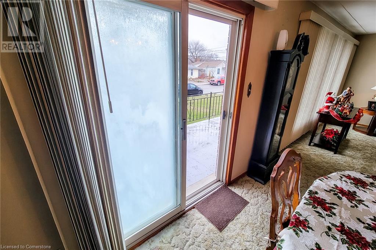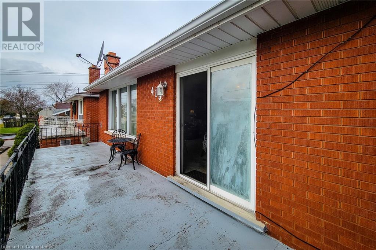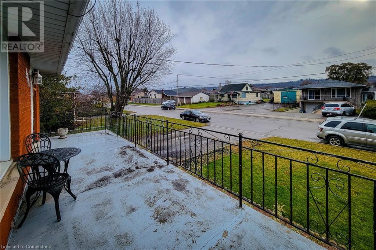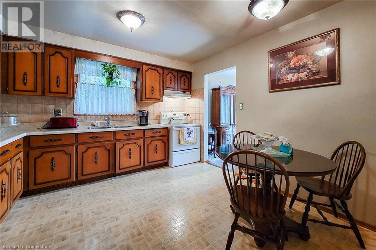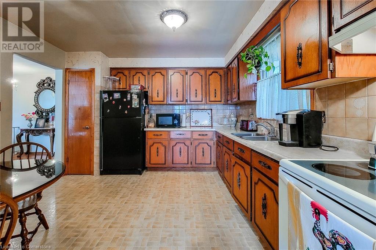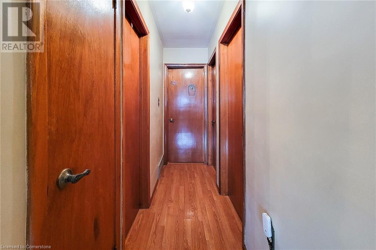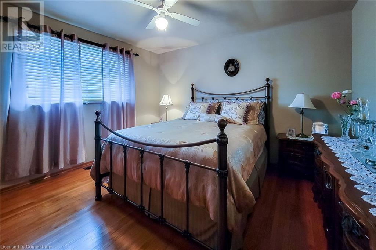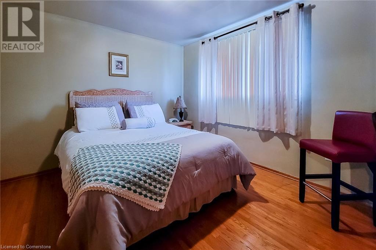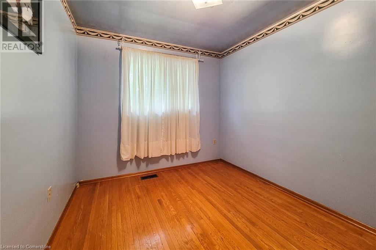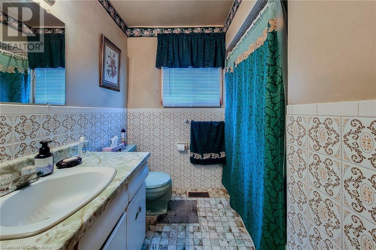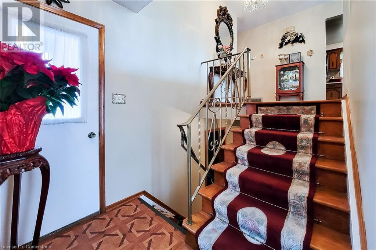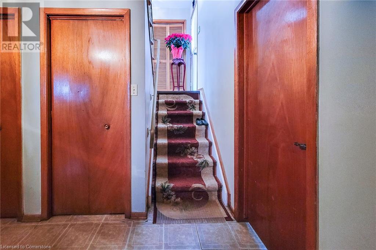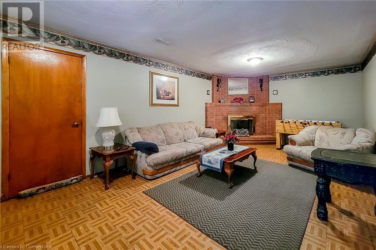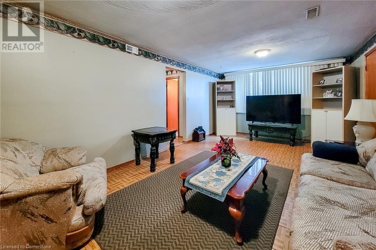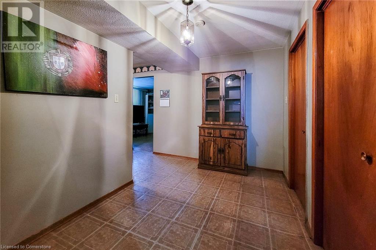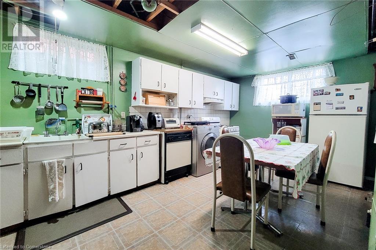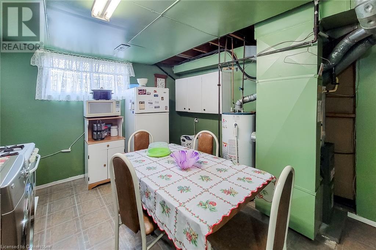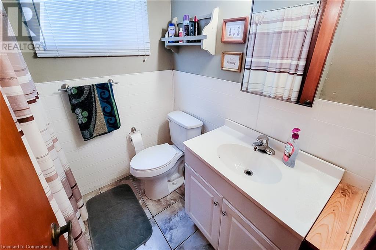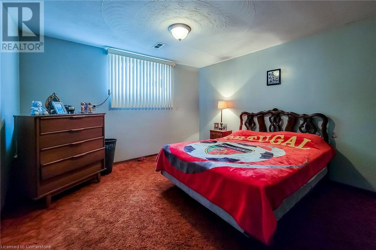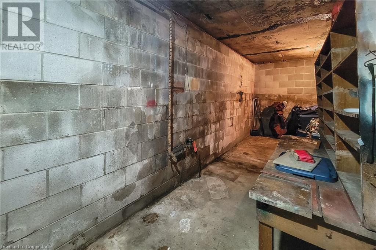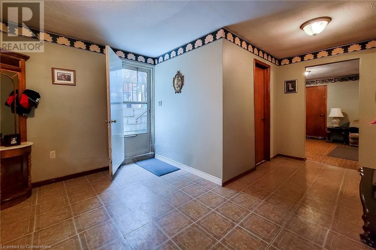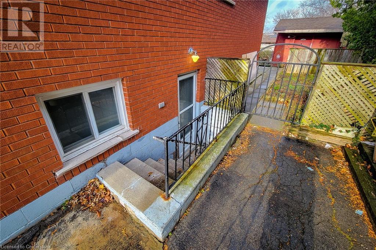419 Red Oak Avenue Hamilton, Ontario L8E 2C7
4 Bedroom
2 Bathroom
864 ft2
Raised Bungalow
Central Air Conditioning
Forced Air
$599,000
ATTENTION INVESTORS and FIRST TIME HOME BUYERS!! Rare opportunity in the heart of Stoney Creek. Quiet neighbourhood. Semi-detached home attached only at front hallway. Close to amenities, schools, parks, easy highway access. This 3+1 bedroom, 2 bathroom semi-detached with separate entrance to basement providing in law suite opportunity. A must see!! Book your viewing today. (id:48215)
Property Details
| MLS® Number | 40684124 |
| Property Type | Single Family |
| Amenities Near By | Public Transit, Schools, Shopping |
| Community Features | Quiet Area |
| Features | Southern Exposure, Country Residential, Sump Pump |
| Parking Space Total | 4 |
Building
| Bathroom Total | 2 |
| Bedrooms Above Ground | 3 |
| Bedrooms Below Ground | 1 |
| Bedrooms Total | 4 |
| Appliances | Dryer, Refrigerator, Stove, Hood Fan, Window Coverings |
| Architectural Style | Raised Bungalow |
| Basement Development | Finished |
| Basement Type | Full (finished) |
| Constructed Date | 1977 |
| Construction Style Attachment | Semi-detached |
| Cooling Type | Central Air Conditioning |
| Exterior Finish | Brick |
| Heating Type | Forced Air |
| Stories Total | 1 |
| Size Interior | 864 Ft2 |
| Type | House |
| Utility Water | Municipal Water |
Land
| Access Type | Highway Access |
| Acreage | No |
| Land Amenities | Public Transit, Schools, Shopping |
| Sewer | Municipal Sewage System |
| Size Depth | 95 Ft |
| Size Frontage | 46 Ft |
| Size Total Text | Under 1/2 Acre |
| Zoning Description | R5 |
Rooms
| Level | Type | Length | Width | Dimensions |
|---|---|---|---|---|
| Basement | Cold Room | 25'0'' x 6'0'' | ||
| Basement | Bedroom | 12'0'' x 14'0'' | ||
| Basement | Recreation Room | 25'0'' x 12'0'' | ||
| Basement | 3pc Bathroom | Measurements not available | ||
| Basement | Kitchen | 18'0'' x 12'0'' | ||
| Main Level | Dining Room | 12'0'' x 9'0'' | ||
| Main Level | 3pc Bathroom | Measurements not available | ||
| Main Level | Bedroom | 11'0'' x 11'0'' | ||
| Main Level | Bedroom | 10'0'' x 9'0'' | ||
| Main Level | Primary Bedroom | 12'0'' x 12'0'' | ||
| Main Level | Kitchen | 13'0'' x 10'0'' | ||
| Main Level | Family Room | 19'0'' x 13'0'' |
https://www.realtor.ca/real-estate/27732301/419-red-oak-avenue-hamilton

Teresa Mascia
Salesperson
Platinum Lion Realty Inc.
104 King Street W. #301
Dundas, Ontario L9H 0B4
104 King Street W. #301
Dundas, Ontario L9H 0B4
(905) 628-6765


