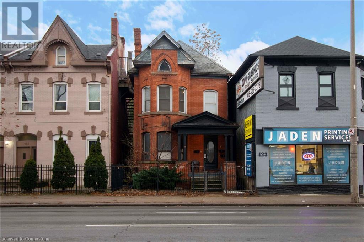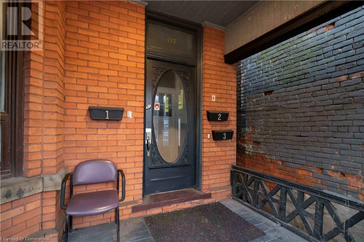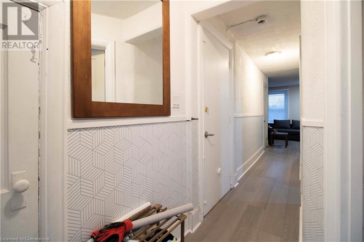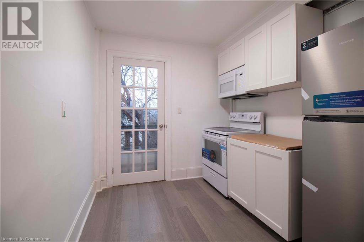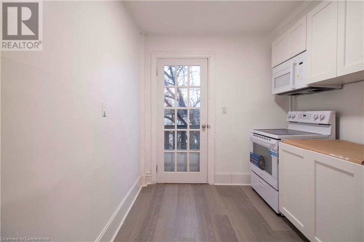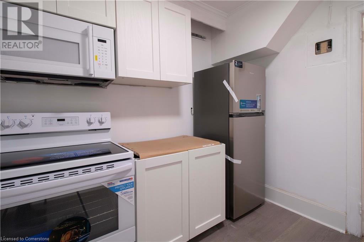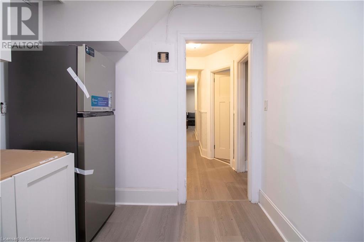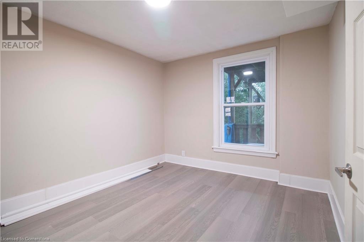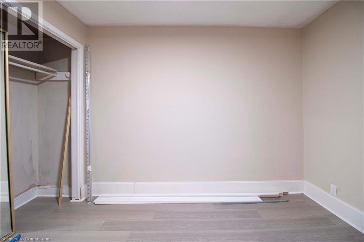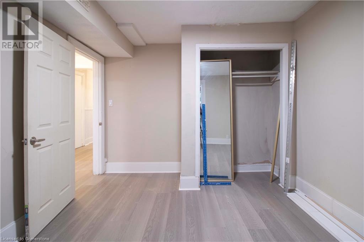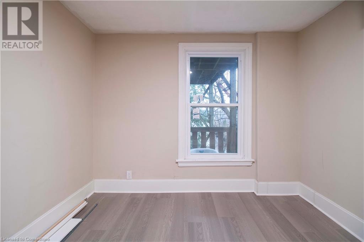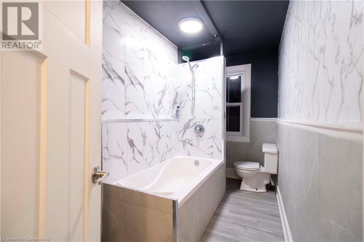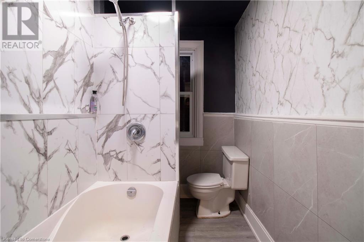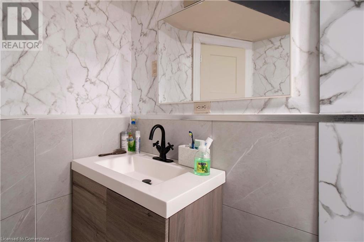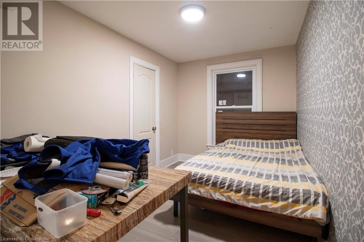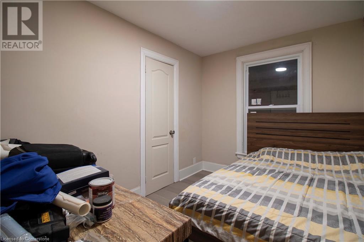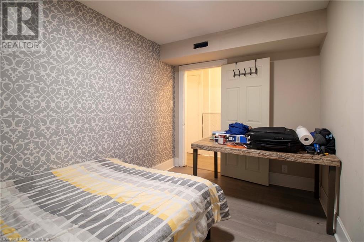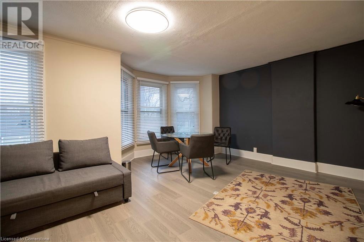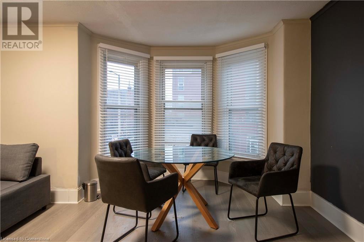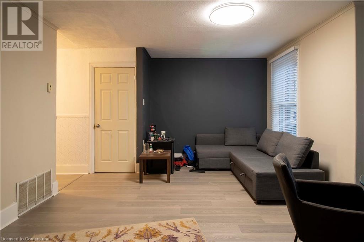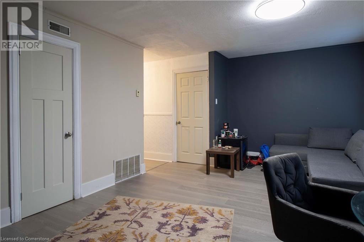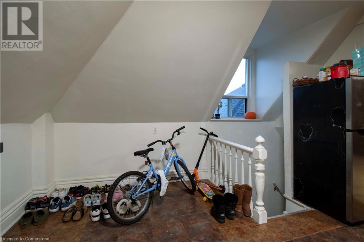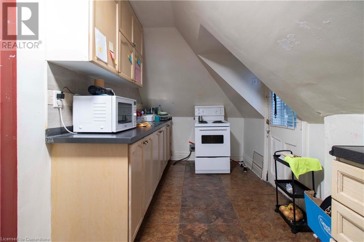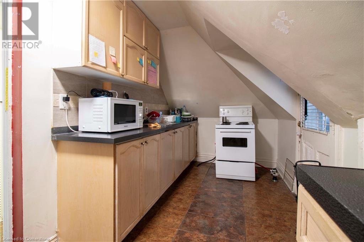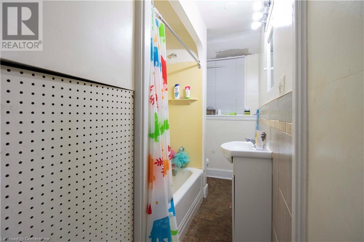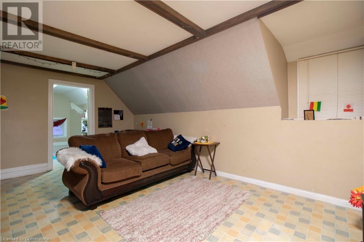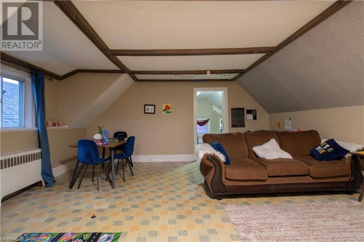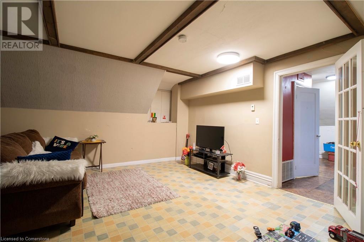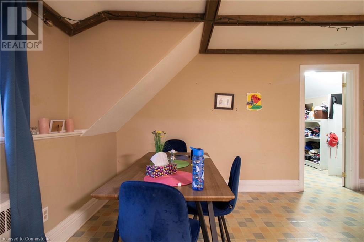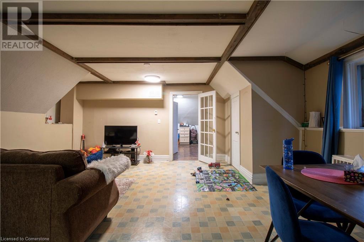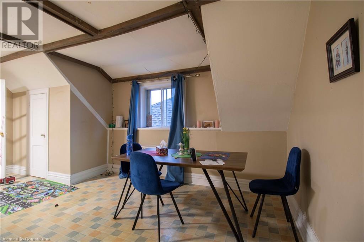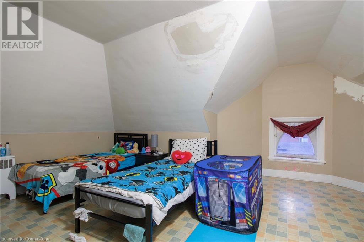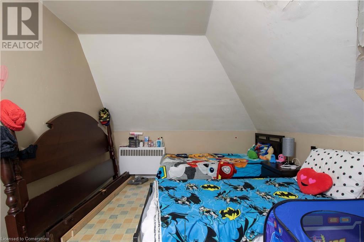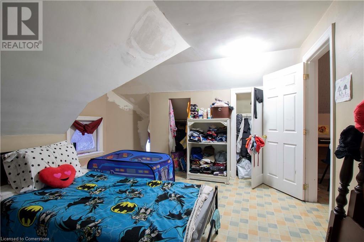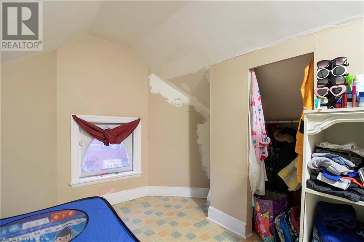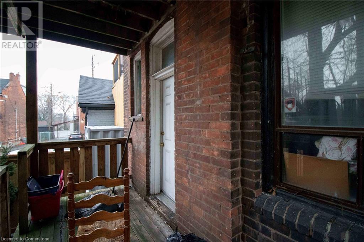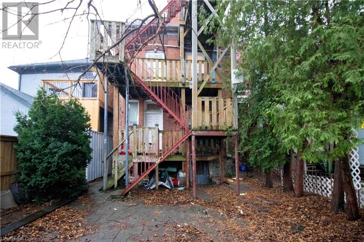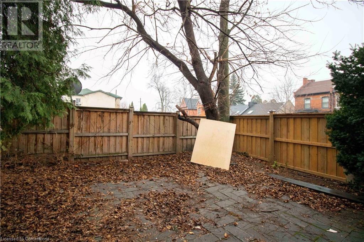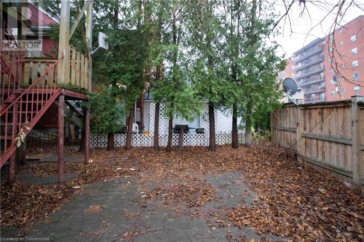417 King Street W Hamilton, Ontario L8P 1B5
$899,000
INVEST IN THE WEST Hamilton, Well-maintained brick income property featuring three sizable units, including two 2-bedroom apartments and one 1-bedroom . Perfectly zoned for a residential triplex. Prime location for either rental income or a personal residence, with excellent proximity to downtown, shopping centers, local parks. Situated on a key bus line and just a minute from freeway entrances. The property is move-in ready with separate meters, three separate Furnace systems, updated electrical panels, and a fire escape with deck areas. Some upgrades have been completed since 2020. There's also roughed in plumbing in the basement for potential expansion. Units 1 and 3 are rented to reliable tenants keen on extending their leases. An excellent opportunity for a solid long-term investment. (id:48215)
Property Details
| MLS® Number | 40684441 |
| Property Type | Single Family |
| Amenities Near By | Hospital, Park, Public Transit |
| Features | Southern Exposure |
Building
| Bathroom Total | 3 |
| Bedrooms Above Ground | 5 |
| Bedrooms Total | 5 |
| Appliances | Refrigerator, Stove |
| Basement Development | Unfinished |
| Basement Type | Full (unfinished) |
| Construction Style Attachment | Detached |
| Cooling Type | Window Air Conditioner |
| Exterior Finish | Brick |
| Heating Fuel | Natural Gas |
| Heating Type | Forced Air |
| Stories Total | 3 |
| Size Interior | 3,673 Ft2 |
| Type | House |
| Utility Water | Municipal Water |
Parking
| None |
Land
| Access Type | Highway Access |
| Acreage | No |
| Land Amenities | Hospital, Park, Public Transit |
| Sewer | Municipal Sewage System |
| Size Total Text | Under 1/2 Acre |
| Zoning Description | Toc1 |
Rooms
| Level | Type | Length | Width | Dimensions |
|---|---|---|---|---|
| Second Level | Bedroom | 11'3'' x 7'5'' | ||
| Second Level | 4pc Bathroom | Measurements not available | ||
| Second Level | Bedroom | 12'4'' x 9'5'' | ||
| Second Level | Kitchen | 6'5'' x 7'9'' | ||
| Third Level | Family Room | 17'5'' x 18'11'' | ||
| Third Level | Bedroom | 16'0'' x 14'1'' | ||
| Third Level | 4pc Bathroom | Measurements not available | ||
| Third Level | Kitchen | 14'7'' x 6'9'' | ||
| Main Level | Bedroom | 11'7'' x 7'8'' | ||
| Main Level | 4pc Bathroom | Measurements not available | ||
| Main Level | Bedroom | 13'8'' x 10'9'' | ||
| Main Level | Kitchen | 14'2'' x 5'0'' | ||
| Main Level | Living Room | 14'2'' x 12'5'' |
https://www.realtor.ca/real-estate/27731005/417-king-street-w-hamilton

Moe Hamzehian
Broker of Record
http//www.LEADEX.ca
1595 Upper James Street Unit 101e
Hamilton, Ontario L9B 0H7
(905) 575-0505
www.leadex.ca/


