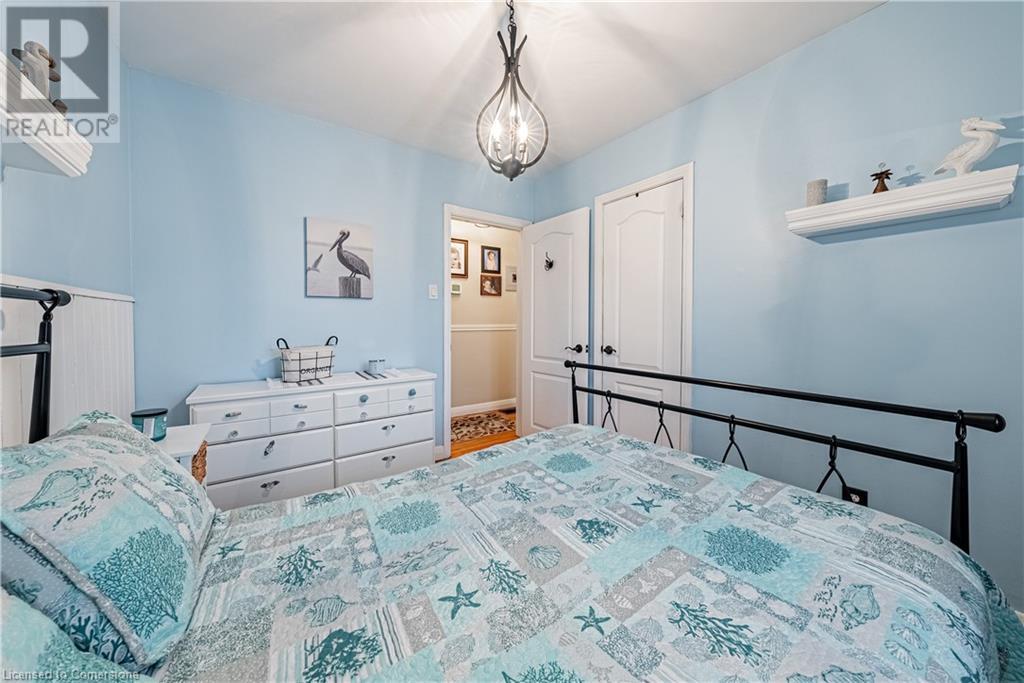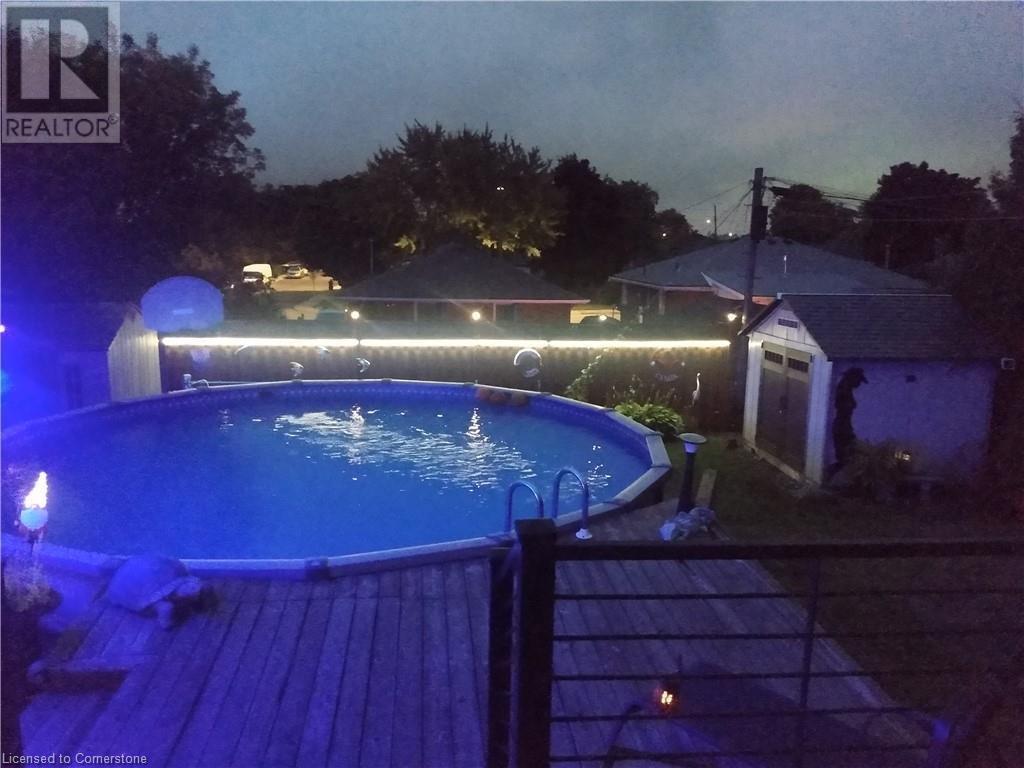417 East 43rd Street Hamilton, Ontario L8T 3E4
$774,900
Welcome to this excellent family home total square footage of 1914, in a desirable mountain location steps away from shopping. The home features a combination of brick, stone and siding exterior. Updates include a metal roof, driveway (2023), and eavestrough (2020). This 3+1 bedroom, cozy bungalow was well cared for and features granite countertops, pot lights, gas fireplace, updated bathroom, a water purifier system and more! Good potential for in-law or income unit in the fully finished basement with side entrance, kitchenette, and gas fireplace. The fully fenced back yard includes your own private oasis with 24ft round pool (2021), deck, custom crafted 12 x 16 gazebo, workshop/shed with hydro, pool shed and new garden shed. Call today and seize the opportunity to own this home! (id:48215)
Property Details
| MLS® Number | 40652643 |
| Property Type | Single Family |
| AmenitiesNearBy | Hospital, Park, Place Of Worship, Playground, Public Transit, Schools, Shopping |
| CommunityFeatures | Community Centre |
| EquipmentType | Water Heater |
| Features | Paved Driveway, Gazebo, In-law Suite |
| ParkingSpaceTotal | 4 |
| PoolType | Above Ground Pool |
| RentalEquipmentType | Water Heater |
| Structure | Workshop, Shed, Porch |
Building
| BathroomTotal | 2 |
| BedroomsAboveGround | 3 |
| BedroomsBelowGround | 1 |
| BedroomsTotal | 4 |
| Appliances | Dishwasher, Dryer, Refrigerator, Stove, Water Meter, Water Purifier, Washer, Microwave Built-in, Window Coverings |
| ArchitecturalStyle | Bungalow |
| BasementDevelopment | Finished |
| BasementType | Full (finished) |
| ConstructedDate | 1955 |
| ConstructionStyleAttachment | Detached |
| CoolingType | Central Air Conditioning |
| ExteriorFinish | Brick, Stone, Vinyl Siding |
| FireProtection | Smoke Detectors |
| FireplacePresent | Yes |
| FireplaceTotal | 2 |
| Fixture | Ceiling Fans |
| FoundationType | Block |
| HeatingFuel | Natural Gas |
| HeatingType | Forced Air |
| StoriesTotal | 1 |
| SizeInterior | 957 Sqft |
| Type | House |
| UtilityWater | Municipal Water |
Land
| AccessType | Highway Access |
| Acreage | No |
| FenceType | Fence |
| LandAmenities | Hospital, Park, Place Of Worship, Playground, Public Transit, Schools, Shopping |
| Sewer | Municipal Sewage System |
| SizeDepth | 104 Ft |
| SizeFrontage | 50 Ft |
| SizeTotalText | Under 1/2 Acre |
| ZoningDescription | Residential |
Rooms
| Level | Type | Length | Width | Dimensions |
|---|---|---|---|---|
| Basement | Laundry Room | 6'11'' x 6'0'' | ||
| Basement | 3pc Bathroom | Measurements not available | ||
| Basement | Bedroom | 25'0'' x 7'8'' | ||
| Basement | Kitchen | 31'0'' x 13'1'' | ||
| Main Level | Primary Bedroom | 13'7'' x 10'0'' | ||
| Main Level | Mud Room | 7'3'' x 4'10'' | ||
| Main Level | 4pc Bathroom | Measurements not available | ||
| Main Level | Bedroom | 10'8'' x 8'2'' | ||
| Main Level | Bedroom | 10'2'' x 8'5'' | ||
| Main Level | Eat In Kitchen | 13'6'' x 10'1'' | ||
| Main Level | Living Room | 16'5'' x 13'6'' |
https://www.realtor.ca/real-estate/27463915/417-east-43rd-street-hamilton
Lana Cook
Salesperson
#250-2247 Rymal Road East
Stoney Creek, Ontario L8J 2V8




















































