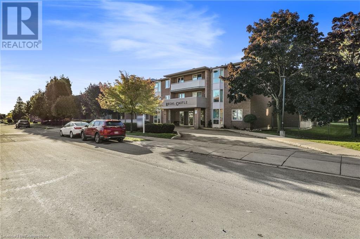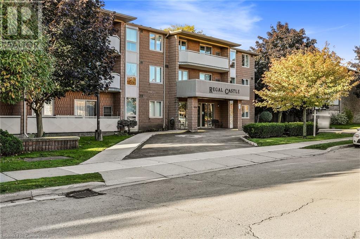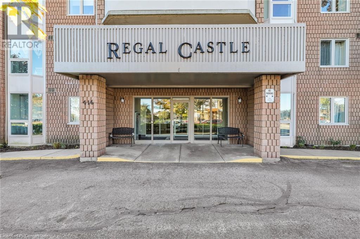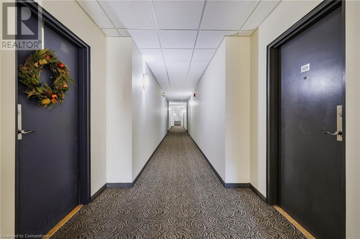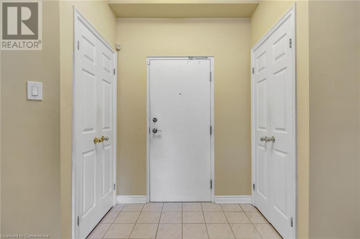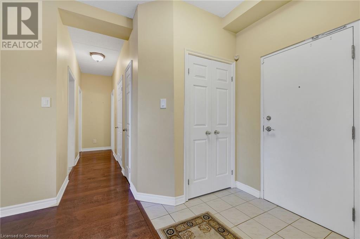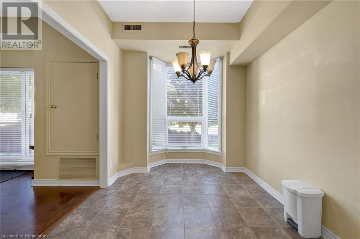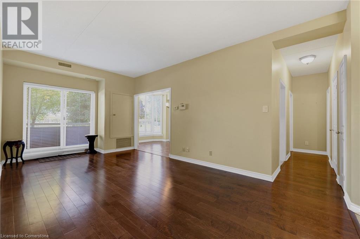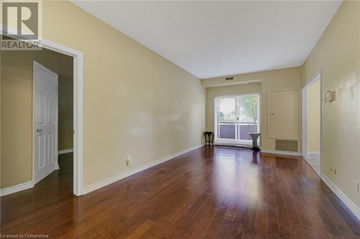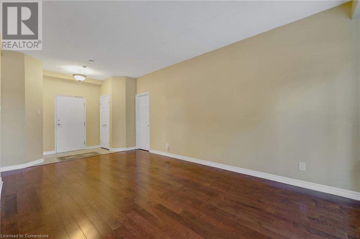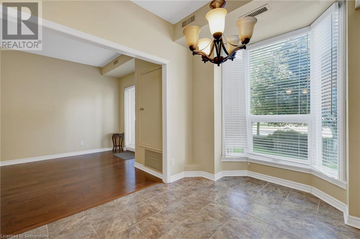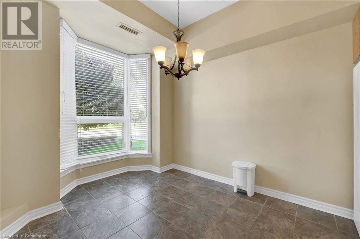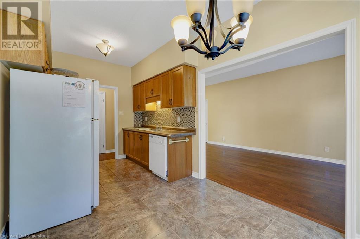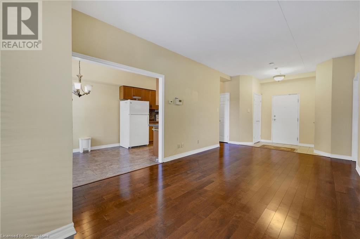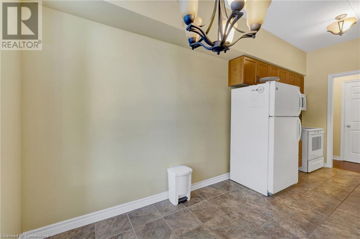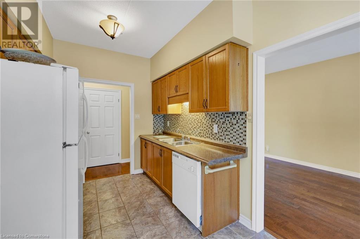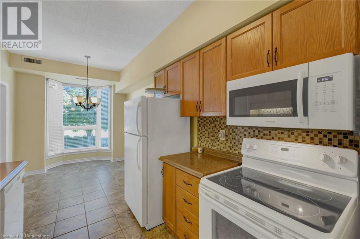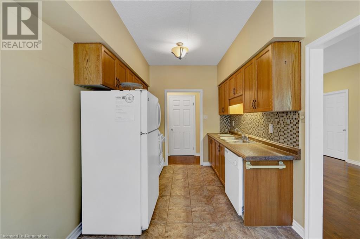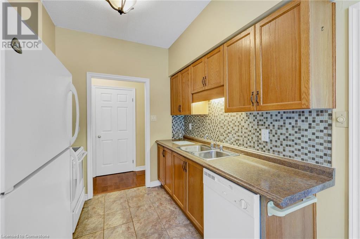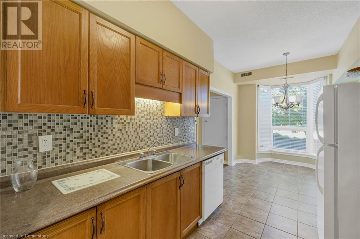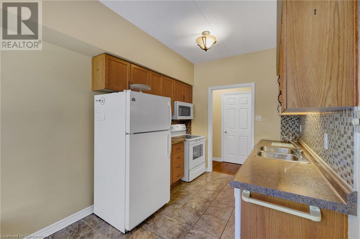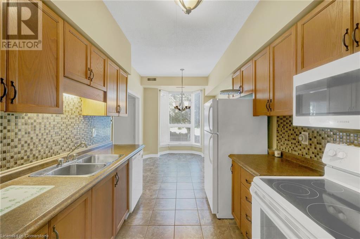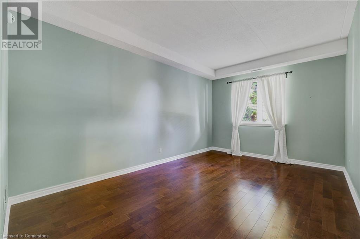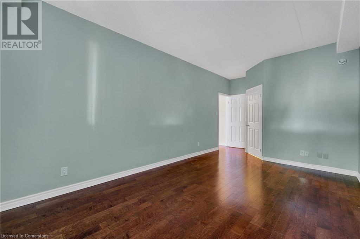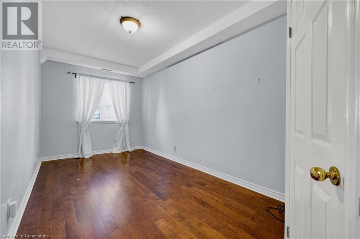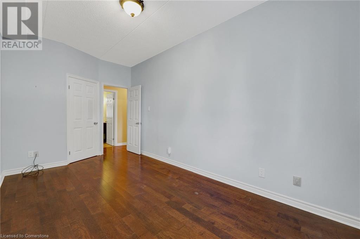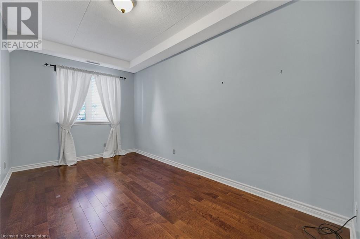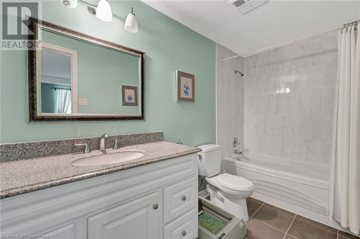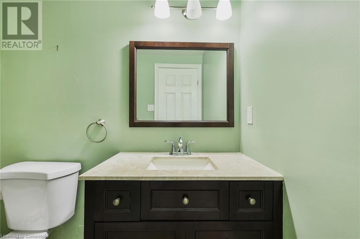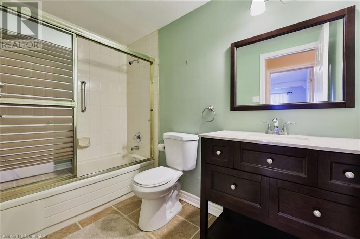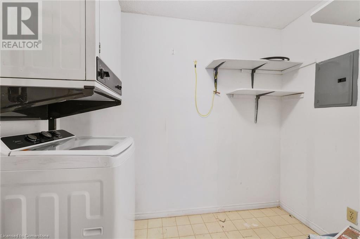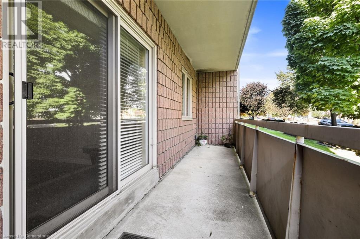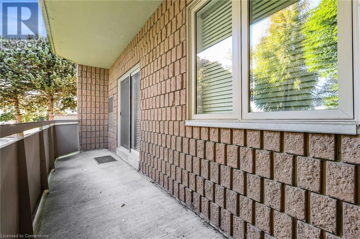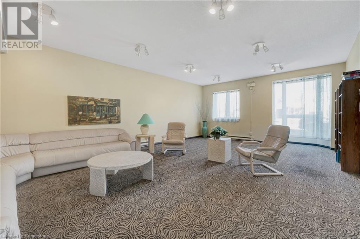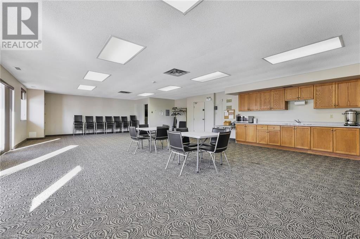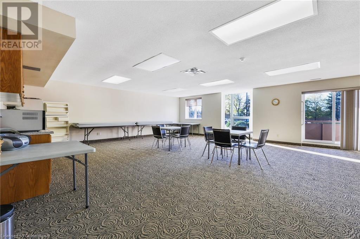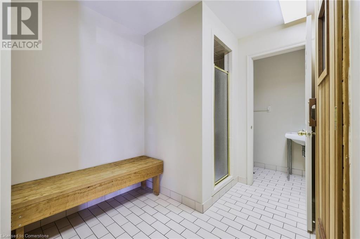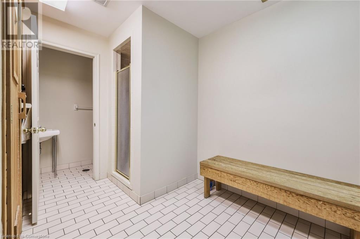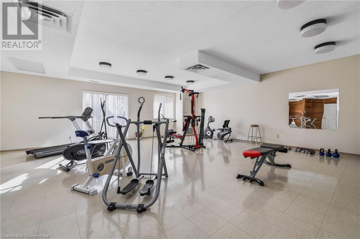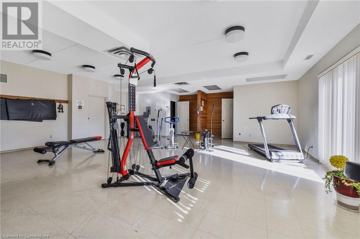416 Limeridge Road E Unit# 109 Hamilton, Ontario L9A 2S7
$574,999Maintenance, Insurance, Landscaping, Property Management, Water
$533.97 Monthly
Maintenance, Insurance, Landscaping, Property Management, Water
$533.97 MonthlyEnjoy fabulous views from this spacious 2bd/2ba corner unit located in the beautiful Hamilton Mountain. This main-floor gem offers a beautiful kitchen along with a dining area complete with large windows for ample natural light, a spacious living room that opens onto a large balcony, perfect for peaceful outdoor relaxation. Both generous-sized bedrooms come with their own respective bathrooms and walk-in closets. Additional features include in-suite laundry, a storage locker, an exclusive parking spot, plenty of visitor parking & a long list of amenities including Party Room, Sauna, Exercise Room, etc. Just steps from Limeridge Mall, public transit, major amenities, and with easy access to The Linc, this turn-key property is one you don’t want to miss! This is a well-maintained building where owners take pride in keeping it pristine. Plan a visit, you will not be disappointed! (id:48215)
Property Details
| MLS® Number | 40681741 |
| Property Type | Single Family |
| Amenities Near By | Golf Nearby, Park, Place Of Worship, Playground, Public Transit, Schools |
| Equipment Type | Water Heater |
| Features | Southern Exposure, Balcony |
| Parking Space Total | 1 |
| Rental Equipment Type | Water Heater |
| Storage Type | Locker |
Building
| Bathroom Total | 2 |
| Bedrooms Above Ground | 2 |
| Bedrooms Total | 2 |
| Amenities | Exercise Centre, Party Room |
| Appliances | Dryer, Microwave, Refrigerator, Sauna, Stove, Washer |
| Basement Type | None |
| Construction Style Attachment | Attached |
| Cooling Type | Central Air Conditioning |
| Exterior Finish | Brick |
| Fire Protection | Security System |
| Foundation Type | Poured Concrete |
| Heating Type | Forced Air |
| Stories Total | 1 |
| Size Interior | 1,173 Ft2 |
| Type | Apartment |
| Utility Water | Municipal Water |
Parking
| Visitor Parking |
Land
| Access Type | Highway Access, Highway Nearby |
| Acreage | No |
| Land Amenities | Golf Nearby, Park, Place Of Worship, Playground, Public Transit, Schools |
| Sewer | Municipal Sewage System |
| Size Total Text | Unknown |
| Zoning Description | C5 |
Rooms
| Level | Type | Length | Width | Dimensions |
|---|---|---|---|---|
| Main Level | Laundry Room | 8'5'' x 5'7'' | ||
| Main Level | Dining Room | 9'0'' x 8'5'' | ||
| Main Level | Kitchen | 8'5'' x 7'11'' | ||
| Main Level | 3pc Bathroom | Measurements not available | ||
| Main Level | Bedroom | 17'0'' x 8'11'' | ||
| Main Level | 3pc Bathroom | Measurements not available | ||
| Main Level | Primary Bedroom | 16'1'' x 10'11'' | ||
| Main Level | Living Room | 17'7'' x 10'11'' |
https://www.realtor.ca/real-estate/27690568/416-limeridge-road-e-unit-109-hamilton

Michael St. Jean
Salesperson
(289) 239-8860
www.youtube.com/embed/Cmg3MgM_cck
www.youtube.com/embed/aCBN-TlntIY
http//www.stjeanhomes.com
88 Wilson Street West
Ancaster, Ontario L9G 1N2
(289) 239-8866
(289) 239-8860


