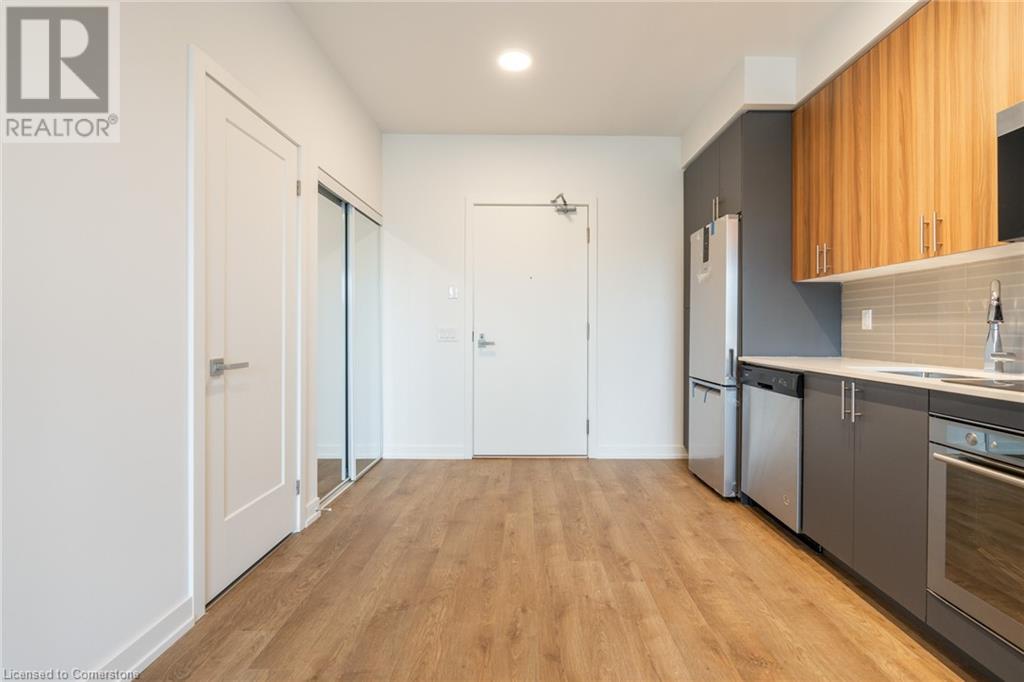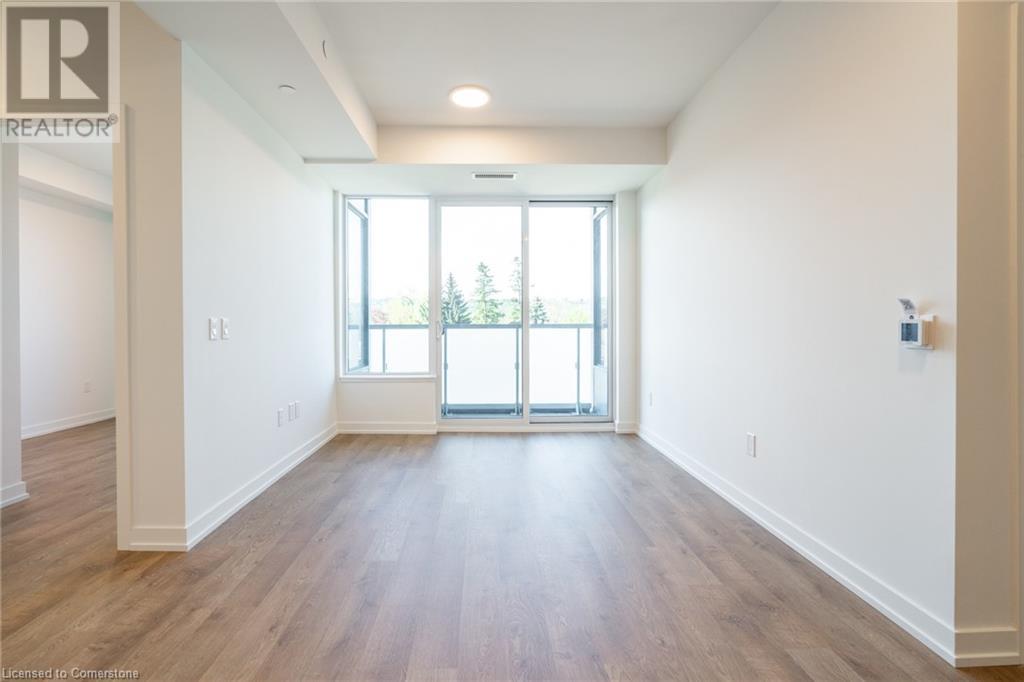415 Main Street W Unit# 301 Hamilton, Ontario L8P 1K5
$524,999Maintenance, Insurance, Parking
$514.08 Monthly
Maintenance, Insurance, Parking
$514.08 MonthlyThis newly built condo presents an ideal blend of modern living and convenience, featuring two bedrooms and a stylish four-piece bathroom. Situated in a coveted location, it offers easy access to an array of amenities. From the convenience of an exercise room to the entertainment options in the media room, and the serenity of a rooftop deck/garden, residents have ample spaces to relax and unwind. Additional perks include a dog wash station. With its desirable features and prime locale, this condo provides an enticing opportunity for comfortable and contemporary living. (id:48215)
Property Details
| MLS® Number | XH4193651 |
| Property Type | Single Family |
| Amenities Near By | Park, Public Transit, Schools, Shopping |
| Community Features | Community Centre |
| Equipment Type | None |
| Features | Balcony, Automatic Garage Door Opener |
| Parking Space Total | 1 |
| Rental Equipment Type | None |
Building
| Bathroom Total | 1 |
| Bedrooms Above Ground | 2 |
| Bedrooms Total | 2 |
| Amenities | Exercise Centre, Party Room |
| Appliances | Dishwasher, Dryer, Refrigerator, Washer, Microwave Built-in, Garage Door Opener |
| Construction Style Attachment | Attached |
| Cooling Type | Central Air Conditioning |
| Exterior Finish | Concrete |
| Heating Fuel | Natural Gas |
| Heating Type | Forced Air |
| Stories Total | 1 |
| Size Interior | 705 Ft2 |
| Type | Apartment |
| Utility Water | Municipal Water |
Parking
| Underground | |
| None |
Land
| Access Type | Road Access, Highway Access |
| Acreage | No |
| Land Amenities | Park, Public Transit, Schools, Shopping |
| Sewer | Municipal Sewage System |
| Size Total Text | Unknown |
| Zoning Description | Residential |
Rooms
| Level | Type | Length | Width | Dimensions |
|---|---|---|---|---|
| Main Level | 4pc Bathroom | 9'5'' x 5'4'' | ||
| Main Level | Bedroom | 8'11'' x 9'3'' | ||
| Main Level | Primary Bedroom | 8'11'' x 9'6'' | ||
| Main Level | Living Room | 10'0'' x 12'0'' | ||
| Main Level | Media | 4'6'' x 6'5'' | ||
| Main Level | Kitchen/dining Room | 10'11'' x 13'1'' |
https://www.realtor.ca/real-estate/27629205/415-main-street-w-unit-301-hamilton

Mark Woehrle
Broker
(905) 573-1189
www.youtube.com/embed/WbDV7xefXso
http//www.markwoehrle.com
325 Winterberry Dr Unit 4b
Stoney Creek, Ontario L8J 0B6
(905) 573-1188
(905) 573-1189
































