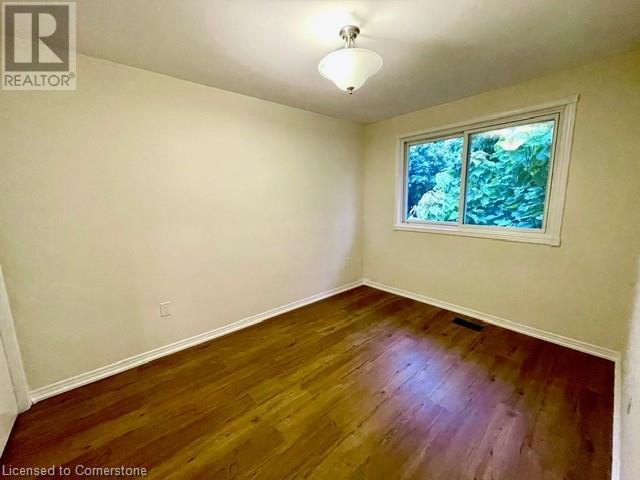412 Quigley Road Unit# Main Hamilton, Ontario L8K 5N3
$2,850 MonthlyInsurance
Welcome to this beautifully renovated 3 bedroom home backing onto a green space and nestled in a fantastic family-friendly neighbourhood. Main level features spacious foyer with circular oak staircase, bright & spacious living room, dining room, family room, updated 2pc bath and eat-in kitchen with brand new kitchen cabinets w/quartz countertop. Upper level offers 3 good sized bedrooms, a loft with access to the balcony and 5pc bathroom. Recent updates include kitchen, roof, flooring, garage doors, professional wall painting. Large backyard, perfect for outdoor activities, gardening, or simply enjoying the fresh air with family. 2 parking spots. Tenant pays 65% of hydro, gas and water. No smokers. Conveniently located close to schools, shopping, parks, easy access to the Red Hill Valley Parkway and Go Station. (id:48215)
Property Details
| MLS® Number | 40671224 |
| Property Type | Single Family |
| Features | Conservation/green Belt, Automatic Garage Door Opener |
| Parking Space Total | 2 |
Building
| Bathroom Total | 2 |
| Bedrooms Above Ground | 3 |
| Bedrooms Total | 3 |
| Appliances | Dishwasher, Dryer, Refrigerator, Stove, Washer, Garage Door Opener |
| Architectural Style | 2 Level |
| Basement Type | None |
| Constructed Date | 1973 |
| Construction Style Attachment | Detached |
| Cooling Type | Central Air Conditioning |
| Exterior Finish | Brick |
| Fire Protection | Smoke Detectors |
| Fireplace Present | Yes |
| Fireplace Total | 1 |
| Half Bath Total | 1 |
| Heating Type | Forced Air |
| Stories Total | 2 |
| Size Interior | 2,105 Ft2 |
| Type | House |
| Utility Water | Municipal Water |
Parking
| Attached Garage |
Land
| Acreage | No |
| Sewer | Municipal Sewage System |
| Size Depth | 100 Ft |
| Size Frontage | 58 Ft |
| Size Total Text | Under 1/2 Acre |
| Zoning Description | R1 |
Rooms
| Level | Type | Length | Width | Dimensions |
|---|---|---|---|---|
| Second Level | 5pc Bathroom | Measurements not available | ||
| Second Level | Bedroom | 12'6'' x 9'0'' | ||
| Second Level | Bedroom | 16'0'' x 10'6'' | ||
| Second Level | Primary Bedroom | 14'0'' x 13'0'' | ||
| Main Level | 2pc Bathroom | Measurements not available | ||
| Main Level | Dining Room | 12'0'' x 12'0'' | ||
| Main Level | Living Room | 18'6'' x 13'6'' | ||
| Main Level | Family Room | 18'6'' x 13'0'' | ||
| Main Level | Dinette | 12'0'' x 8'6'' | ||
| Main Level | Kitchen | 12'0'' x 8'6'' | ||
| Main Level | Foyer | Measurements not available |
https://www.realtor.ca/real-estate/27597691/412-quigley-road-unit-main-hamilton

Lana Kovaleva
Broker
(905) 637-1070
5111 New Street, Suite 103
Burlington, Ontario L7L 1V2
(905) 637-1700
(905) 637-1070






















