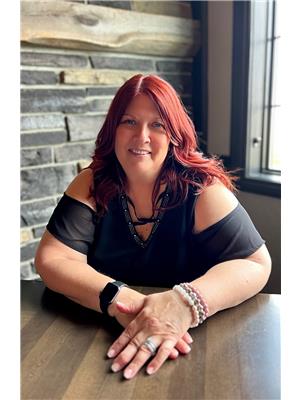410 Deere Street Welland (773 - Lincoln/crowland), Ontario L3B 2L8
2 Bedroom
1 Bathroom
Bungalow
Central Air Conditioning
Forced Air
$389,900
Fantastic opportunity awaits. This 2 bedroom bungalow is the perfect starter home to get you in the market. Located near shopping, schools and amenities, this cute bungalow is affordable and available immediately. Book your private tour today and get one step closer to home ownership. (id:48215)
Property Details
| MLS® Number | X9412068 |
| Property Type | Single Family |
| Community Name | 773 - Lincoln/Crowland |
| Parking Space Total | 3 |
Building
| Bathroom Total | 1 |
| Bedrooms Above Ground | 2 |
| Bedrooms Total | 2 |
| Appliances | Water Heater, Dryer, Range, Refrigerator, Stove, Washer |
| Architectural Style | Bungalow |
| Basement Development | Unfinished |
| Basement Type | Full (unfinished) |
| Construction Style Attachment | Detached |
| Cooling Type | Central Air Conditioning |
| Exterior Finish | Aluminum Siding |
| Foundation Type | Block |
| Heating Fuel | Natural Gas |
| Heating Type | Forced Air |
| Stories Total | 1 |
| Type | House |
| Utility Water | Municipal Water |
Parking
| Detached Garage |
Land
| Acreage | No |
| Sewer | Sanitary Sewer |
| Size Frontage | 35 Ft |
| Size Irregular | 35 Ft |
| Size Total Text | 35 Ft|under 1/2 Acre |
| Zoning Description | Rl2, Rt |
Rooms
| Level | Type | Length | Width | Dimensions |
|---|---|---|---|---|
| Main Level | Kitchen | 6.1 m | 4.09 m | 6.1 m x 4.09 m |
| Main Level | Living Room | 4.57 m | 3.05 m | 4.57 m x 3.05 m |
| Main Level | Dining Room | 4.37 m | 3.05 m | 4.37 m x 3.05 m |
| Main Level | Bedroom | 3.99 m | 2.77 m | 3.99 m x 2.77 m |
| Main Level | Bedroom | 3.05 m | 2.82 m | 3.05 m x 2.82 m |

Debbie Pine
Salesperson
Royal LePage NRC Realty
1815 Merrittville Hwy, Unit 1
Fonthill, Ontario L0S 1E6
1815 Merrittville Hwy, Unit 1
Fonthill, Ontario L0S 1E6
(905) 892-0222
www.nrcrealty.ca/




