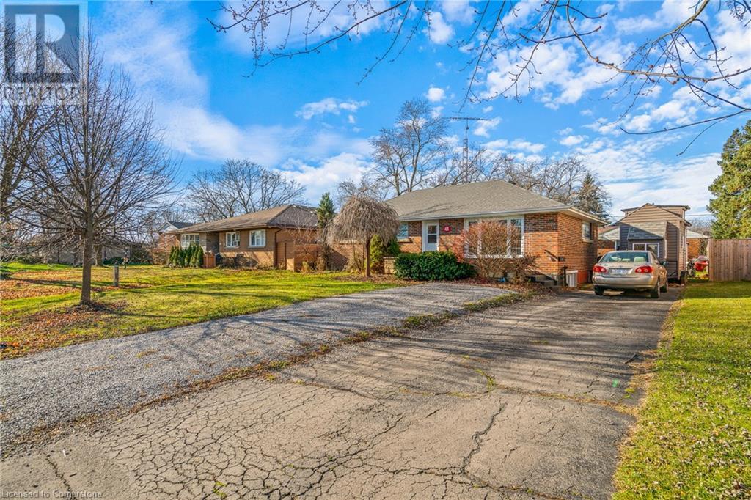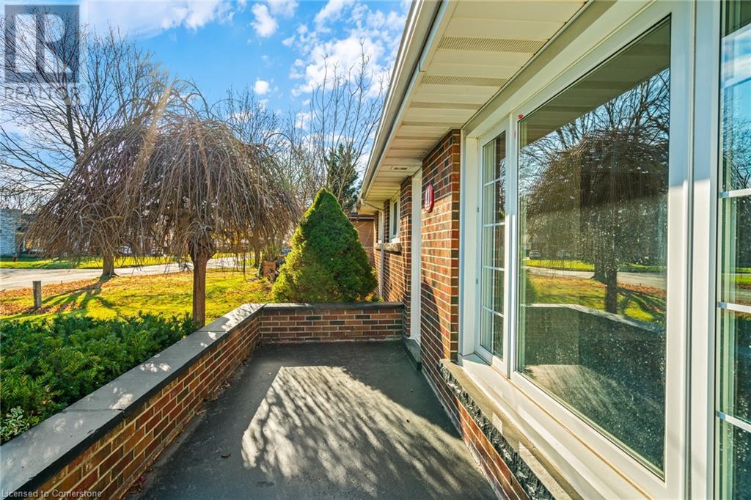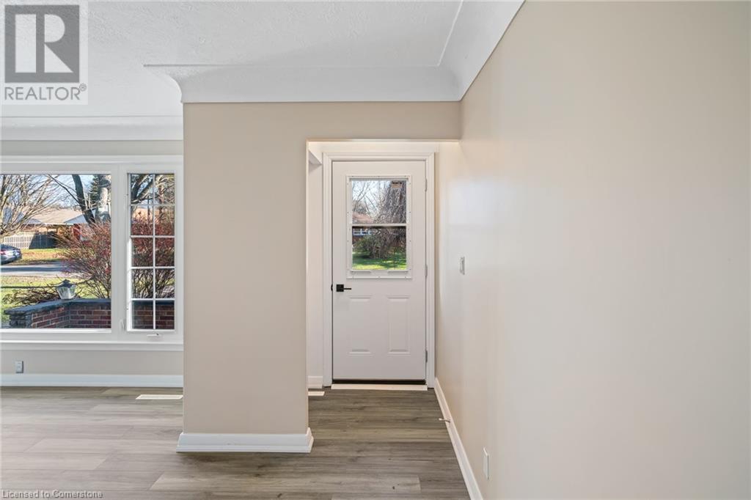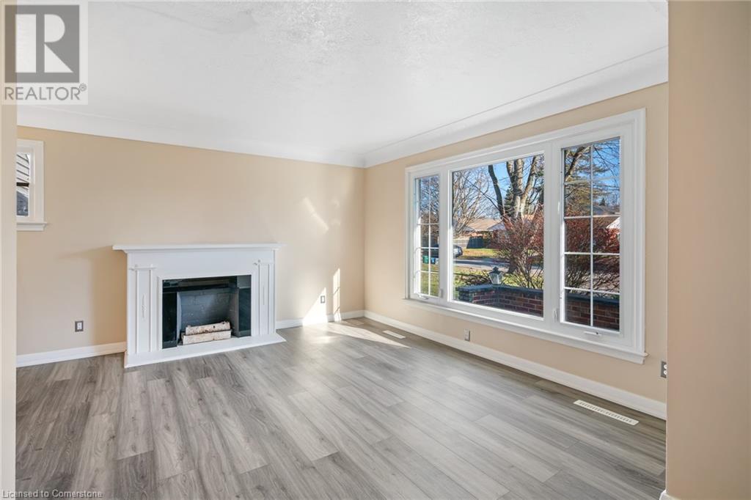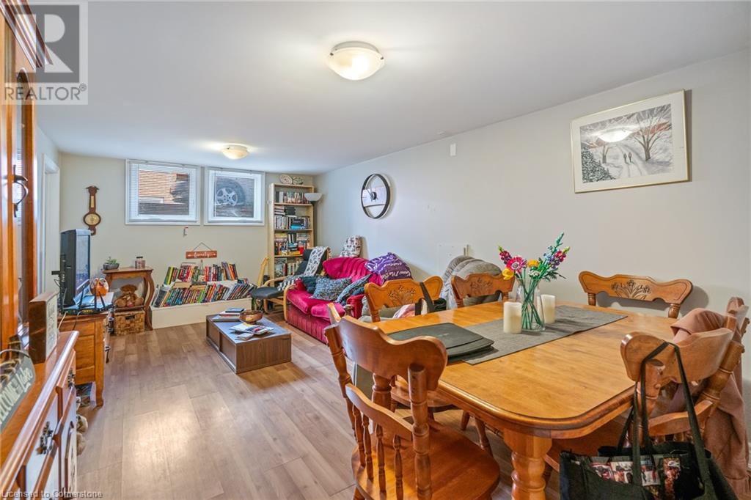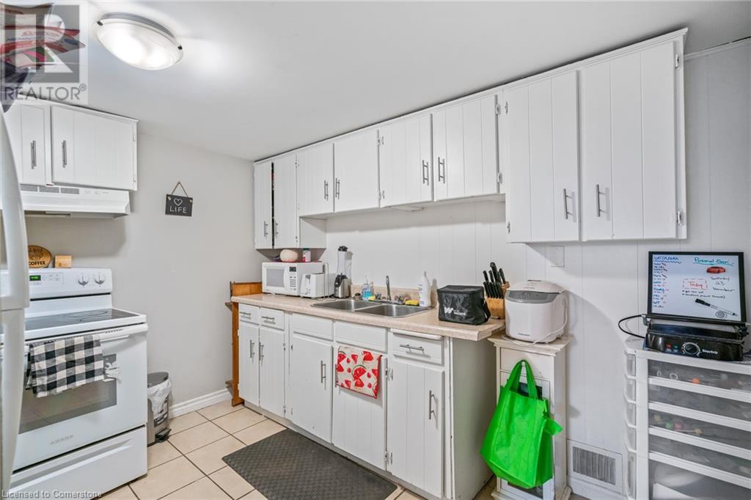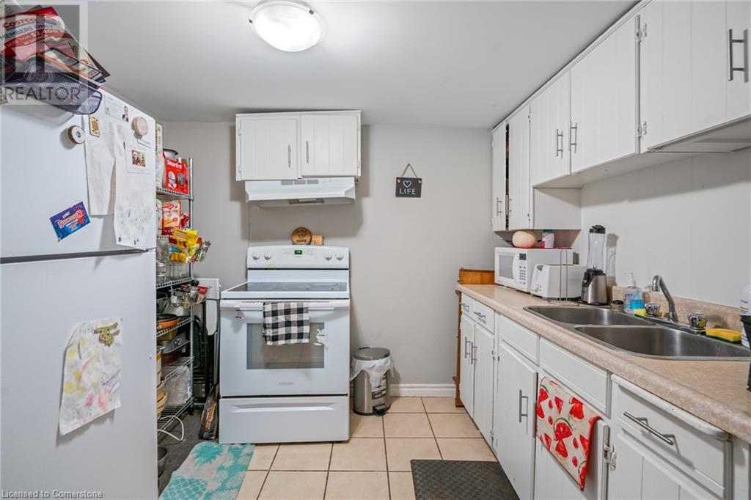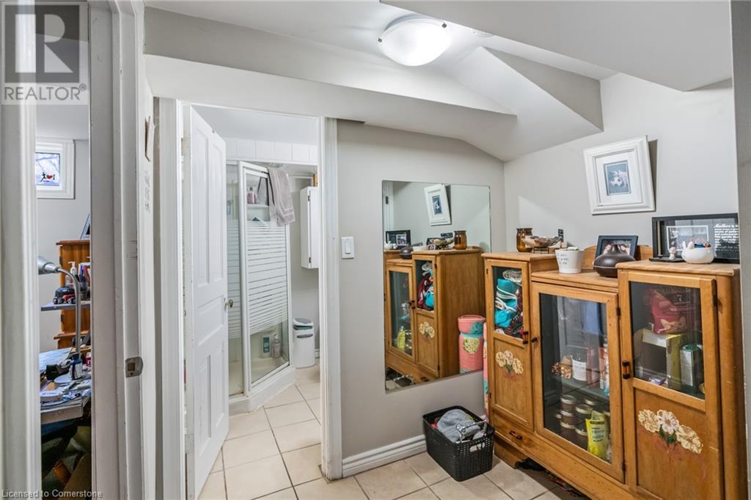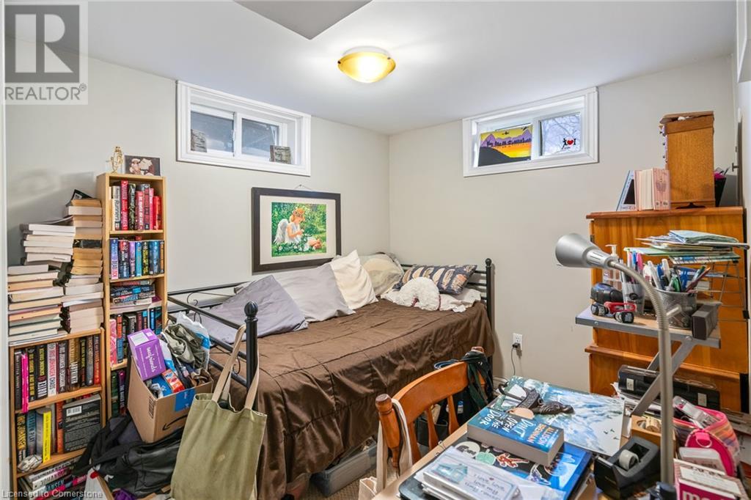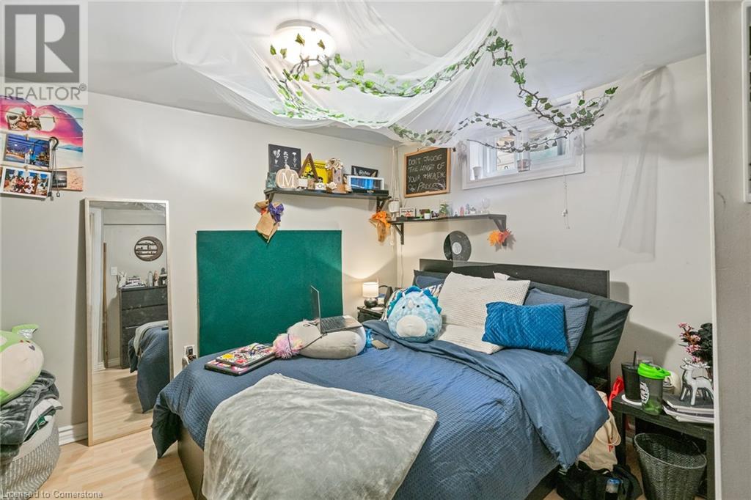41 Linwood Drive Welland, Ontario L3C 2B5
5 Bedroom
2 Bathroom
1,018 ft2
Bungalow
Central Air Conditioning
Forced Air
$579,900
Turnkey Legal Duplex! Perfect for first time home buyers looking for a mortgage-helper, multi-generational living, or investors! The 3 bedroom, 1 bathroom main floor unit includes a newly renovated kitchen and fresh paint! The 2 bedroom, 1 bathroom basement unit has good sized rooms and a separate entrance. Both units have their own private laundry. Lots of parking and a large backyard! Great location, steps to Chippawa Park. Close to schools, including Niagara College Welland Campus, and lots of shops and restaurants. (id:48215)
Property Details
| MLS® Number | 40682014 |
| Property Type | Single Family |
| Amenities Near By | Place Of Worship, Playground, Schools, Shopping |
| Community Features | Community Centre |
| Equipment Type | Water Heater |
| Features | Paved Driveway, Crushed Stone Driveway, In-law Suite |
| Parking Space Total | 4 |
| Rental Equipment Type | Water Heater |
Building
| Bathroom Total | 2 |
| Bedrooms Above Ground | 3 |
| Bedrooms Below Ground | 2 |
| Bedrooms Total | 5 |
| Architectural Style | Bungalow |
| Basement Development | Finished |
| Basement Type | Full (finished) |
| Construction Style Attachment | Detached |
| Cooling Type | Central Air Conditioning |
| Exterior Finish | Brick |
| Foundation Type | Block |
| Heating Fuel | Natural Gas |
| Heating Type | Forced Air |
| Stories Total | 1 |
| Size Interior | 1,018 Ft2 |
| Type | House |
| Utility Water | Municipal Water |
Land
| Access Type | Road Access |
| Acreage | No |
| Land Amenities | Place Of Worship, Playground, Schools, Shopping |
| Sewer | Municipal Sewage System |
| Size Depth | 120 Ft |
| Size Frontage | 60 Ft |
| Size Total Text | Under 1/2 Acre |
| Zoning Description | Rl1 |
Rooms
| Level | Type | Length | Width | Dimensions |
|---|---|---|---|---|
| Basement | 3pc Bathroom | Measurements not available | ||
| Basement | Kitchen | 6'5'' x 10'5'' | ||
| Basement | Living Room | 21'4'' x 10'5'' | ||
| Basement | Bedroom | 8'7'' x 7'9'' | ||
| Basement | Bedroom | 10'10'' x 11'4'' | ||
| Main Level | Dining Room | 8'9'' x 8'7'' | ||
| Main Level | 4pc Bathroom | Measurements not available | ||
| Main Level | Bedroom | 11'2'' x 10'10'' | ||
| Main Level | Bedroom | 10'10'' x 8'9'' | ||
| Main Level | Primary Bedroom | 10'10'' x 11'2'' | ||
| Main Level | Kitchen | 11'6'' x 8'8'' | ||
| Main Level | Living Room | 19'6'' x 11'2'' |
https://www.realtor.ca/real-estate/27694314/41-linwood-drive-welland
Erika Spencer
Salesperson
Platinum Lion Realty Inc.
104 King Street W. #301
Dundas, Ontario L9H 0B4
104 King Street W. #301
Dundas, Ontario L9H 0B4
(905) 628-6765



