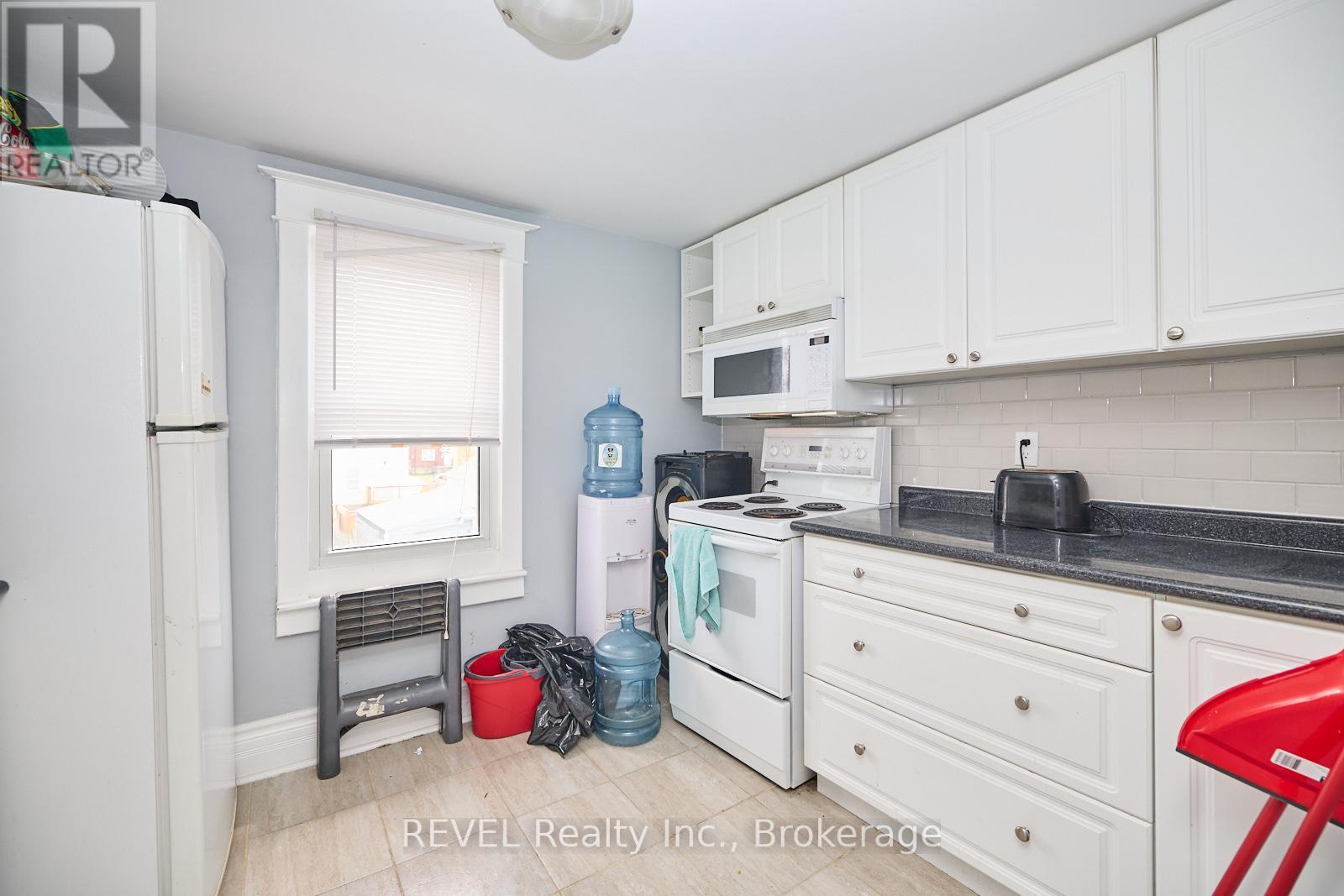41 Albert Street Welland, Ontario L3B 4L1
$435,000
INVESTORS AND HOMEOWNERS LOOKING FOR HELP WITH MORTGAGE WELCOME. A fully tenanted duplex, with consistent rental income. Rental income is approximately $3,220/month, with a yearly total of $38,640. Both upper and lower unit have been updated and meticulously maintained. Floors, trim, walls, cabinets, countertops and bathroom fixtures are all in great shape. AC, heating, electrical and plumbing all updated and in great working order. Turnkey opportunity for consistent and predictable cash flow. Book your showing, it won't last long. Looking to move in? Use the lower unit as your living space and keep the upstairs tenant (pays $1,320) to help with paying bills! (id:48215)
Property Details
| MLS® Number | X11911294 |
| Property Type | Single Family |
| Parking Space Total | 2 |
| Structure | Porch |
Building
| Bathroom Total | 2 |
| Bedrooms Above Ground | 4 |
| Bedrooms Total | 4 |
| Appliances | Water Meter, Water Heater - Tankless |
| Basement Development | Partially Finished |
| Basement Type | N/a (partially Finished) |
| Cooling Type | Central Air Conditioning |
| Exterior Finish | Aluminum Siding, Vinyl Siding |
| Foundation Type | Block |
| Heating Fuel | Natural Gas |
| Heating Type | Forced Air |
| Stories Total | 2 |
| Type | Duplex |
| Utility Water | Municipal Water |
Land
| Acreage | No |
| Sewer | Sanitary Sewer |
| Size Depth | 80 Ft ,6 In |
| Size Frontage | 26 Ft |
| Size Irregular | 26 X 80.5 Ft |
| Size Total Text | 26 X 80.5 Ft |
| Zoning Description | Rl2 |
Rooms
| Level | Type | Length | Width | Dimensions |
|---|---|---|---|---|
| Second Level | Foyer | 4.27 m | 1.47 m | 4.27 m x 1.47 m |
| Second Level | Kitchen | 3.15 m | 2.54 m | 3.15 m x 2.54 m |
| Second Level | Bedroom | 3.35 m | 2.34 m | 3.35 m x 2.34 m |
| Second Level | Bedroom | 3.25 m | 2.36 m | 3.25 m x 2.36 m |
| Basement | Other | 3.28 m | 3.17 m | 3.28 m x 3.17 m |
| Main Level | Foyer | 2.13 m | 1.42 m | 2.13 m x 1.42 m |
| Main Level | Living Room | 3.68 m | 3.15 m | 3.68 m x 3.15 m |
| Main Level | Kitchen | 3.73 m | 2.51 m | 3.73 m x 2.51 m |
| Main Level | Bedroom | 3.78 m | 3.25 m | 3.78 m x 3.25 m |
| Main Level | Bedroom | 3.96 m | 2.59 m | 3.96 m x 2.59 m |
https://www.realtor.ca/real-estate/27774824/41-albert-street-welland
Marek Buko
Salesperson
1224 Garrison Road
Fort Erie, Ontario L2A 1P1
(289) 320-8333
(905) 357-1705
revelrealty.ca/






























