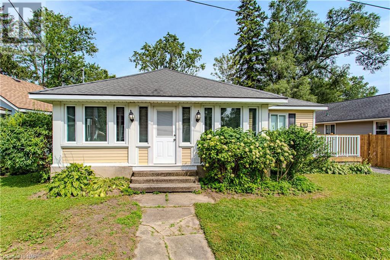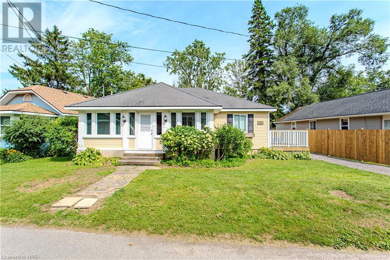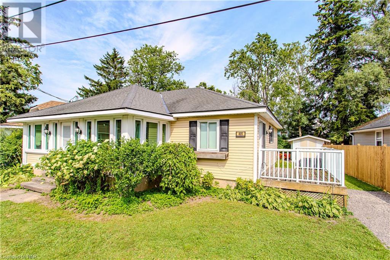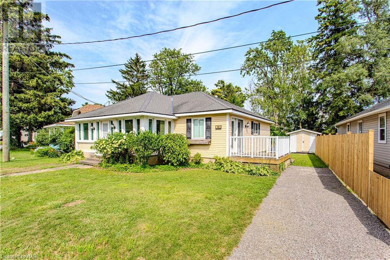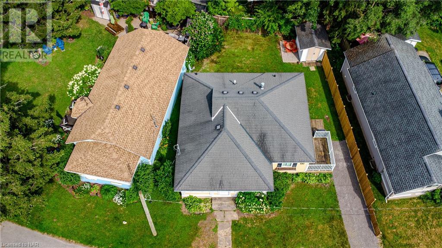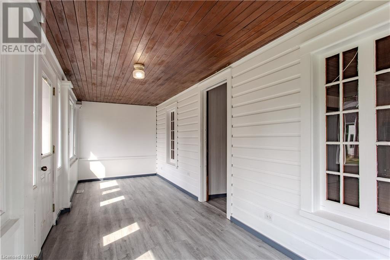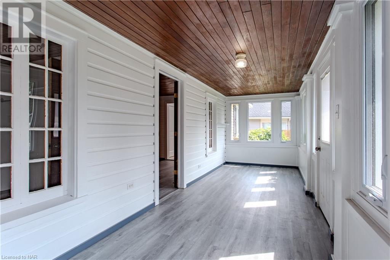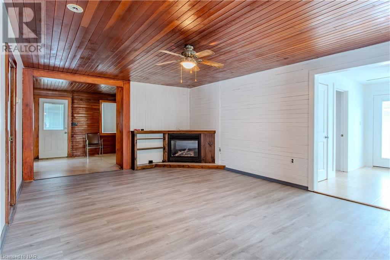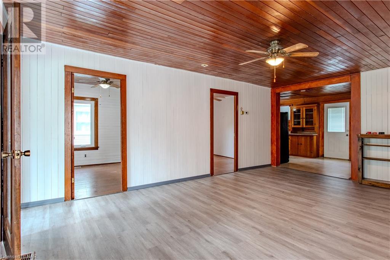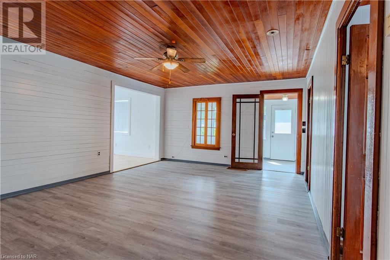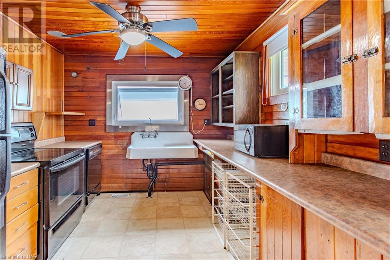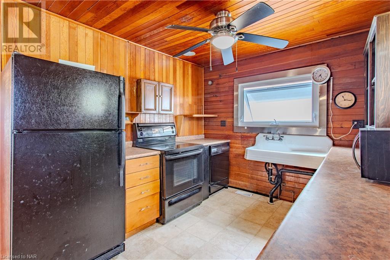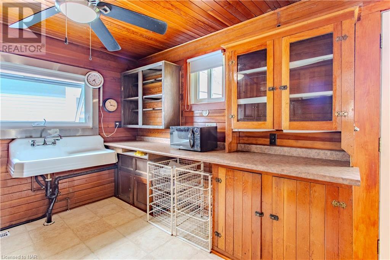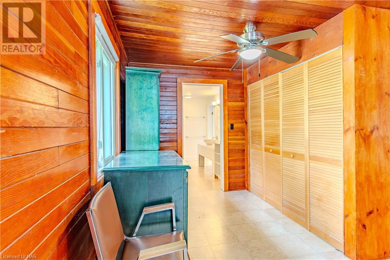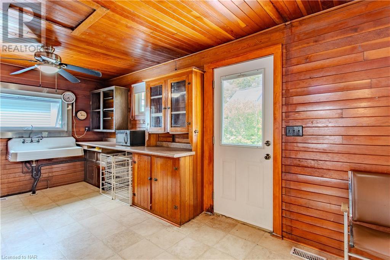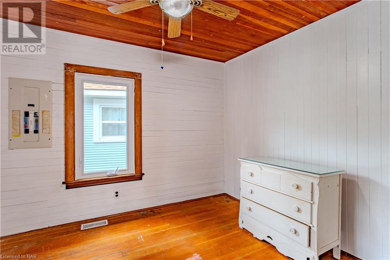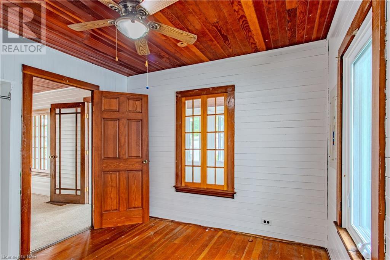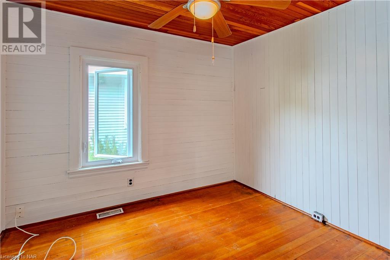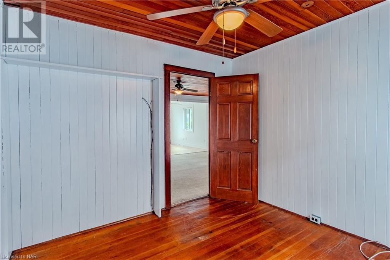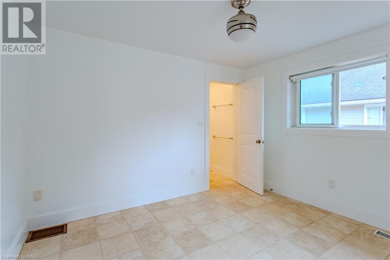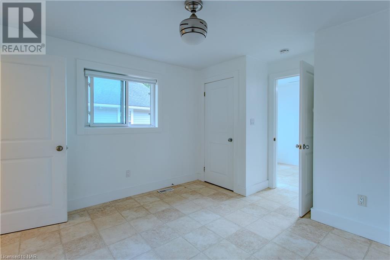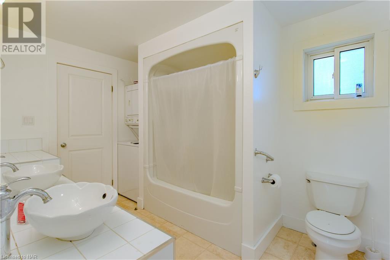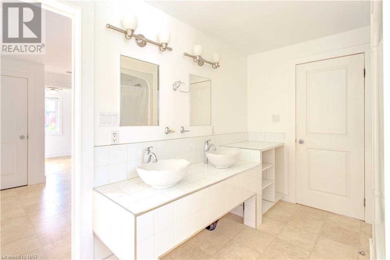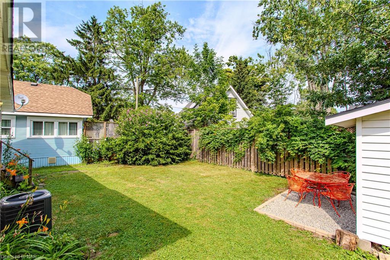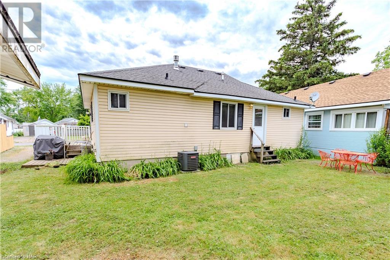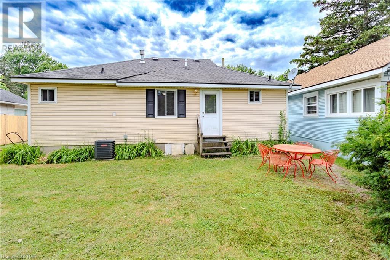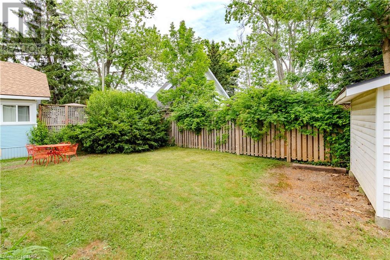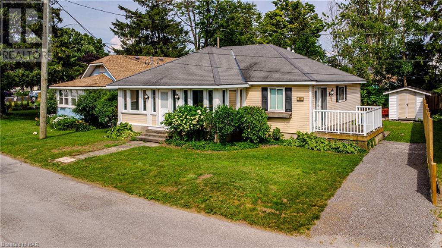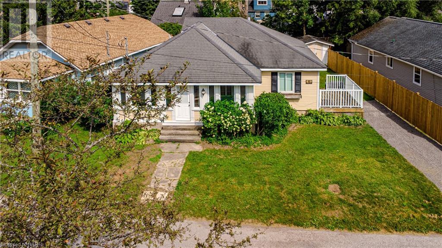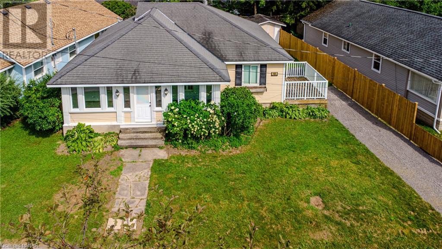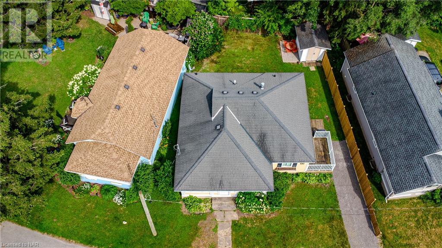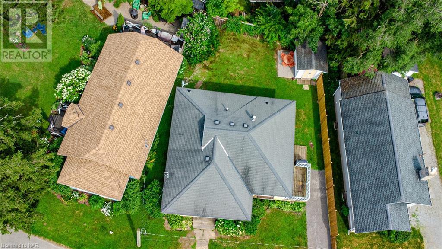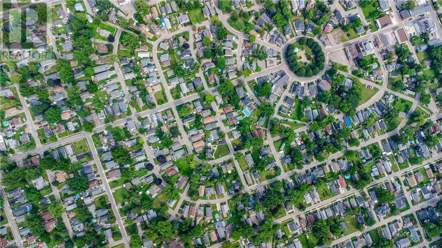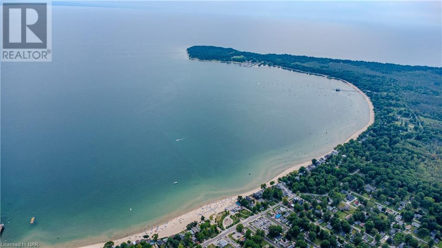405 Cambridge Road W Crystal Beach, Ontario L0S 1B0
$449,900
Wonderful 3 bedroom cottage inspired home on Cambridge West in Crystal Beach! This charming bungalow offers a lot of original character including amazing wood walls and ceilings, along with modern amenities including all new windows! An addition has been added with a primary bedroom and ensuite affect bathroom with laundry. The kitchen is straight out of Pinterest and features lots of original wood and a cast iron sink! The former front sunroom has been fully enclosed and is heated, yet provides that front sun room feel, with a western exposure. Large living room in the centre of the home features a gas fireplace. Large deck leads to double entry doors and foyer area. Gas forced air furnace and C/A. Amazing opportunity for a private rear deck off of the kitchen. The oversized approx. 62x80 IRR lot features a 8x8 shed and provides lots of room for outdoor living and parking. This home could be an absolutely heavenly little getaway on a tree lined street, less than a 8 minute walk to a phenomenal beach, restaurants and shops. A wonderful walkable, bikable community! (id:48215)
Property Details
| MLS® Number | 40662934 |
| Property Type | Single Family |
| AmenitiesNearBy | Beach, Golf Nearby, Marina, Park, Place Of Worship, Playground, Public Transit, Schools, Shopping |
| CommunityFeatures | Community Centre, School Bus |
| ParkingSpaceTotal | 2 |
| Structure | Shed |
Building
| BathroomTotal | 1 |
| BedroomsAboveGround | 3 |
| BedroomsTotal | 3 |
| ArchitecturalStyle | Bungalow |
| BasementDevelopment | Unfinished |
| BasementType | Crawl Space (unfinished) |
| ConstructionStyleAttachment | Detached |
| CoolingType | Central Air Conditioning |
| ExteriorFinish | Vinyl Siding |
| FoundationType | Block |
| HeatingFuel | Natural Gas |
| HeatingType | Forced Air |
| StoriesTotal | 1 |
| SizeInterior | 1338 Sqft |
| Type | House |
| UtilityWater | Municipal Water |
Land
| Acreage | No |
| LandAmenities | Beach, Golf Nearby, Marina, Park, Place Of Worship, Playground, Public Transit, Schools, Shopping |
| Sewer | Municipal Sewage System |
| SizeDepth | 80 Ft |
| SizeFrontage | 62 Ft |
| SizeTotalText | Under 1/2 Acre |
| ZoningDescription | R2b |
Rooms
| Level | Type | Length | Width | Dimensions |
|---|---|---|---|---|
| Main Level | Sunroom | 22'11'' x 7'0'' | ||
| Main Level | 4pc Bathroom | 11'5'' x 7'11'' | ||
| Main Level | Bedroom | 9'11'' x 9'8'' | ||
| Main Level | Bedroom | 9'11'' x 9'8'' | ||
| Main Level | Primary Bedroom | 12'7'' x 11'5'' | ||
| Main Level | Kitchen | 23'4'' x 9'4'' | ||
| Main Level | Living Room | 19'4'' x 13'6'' | ||
| Main Level | Foyer | 11'5'' x 7'6'' |
https://www.realtor.ca/real-estate/27549503/405-cambridge-road-w-crystal-beach
Phillip Smith
Salesperson
318 Ridge Road N
Ridgeway, Ontario L0S 1N0
Sarah Randall
Salesperson
318 Ridge Road N
Ridgeway, Ontario L0S 1N0
Shannon Ball
Salesperson
35 Maywood Avenue
St. Catharines, Ontario L2R 1C5
Mike Reles
Salesperson
318 Ridge Road N
Ridgeway, Ontario L0S 1N0


