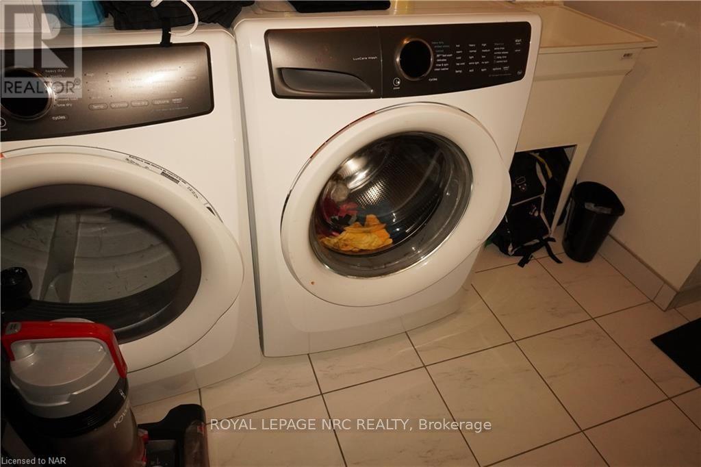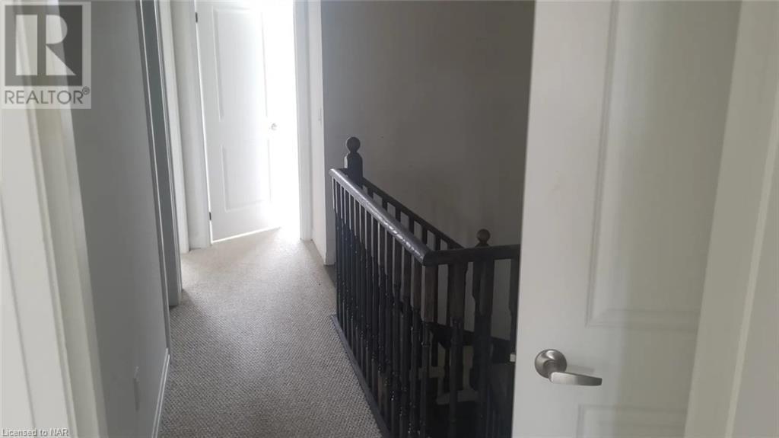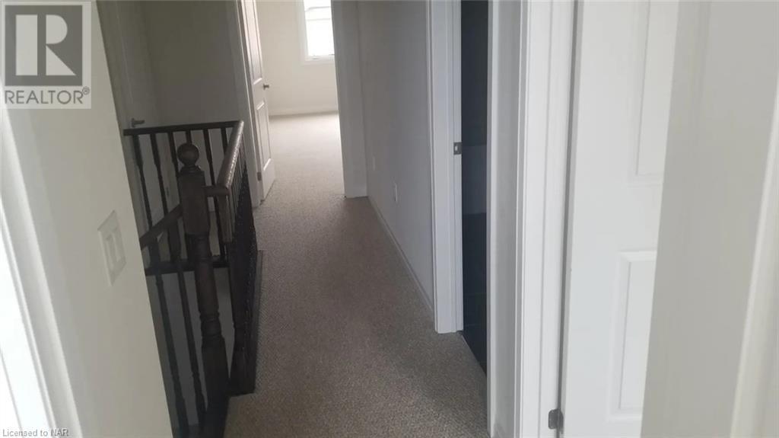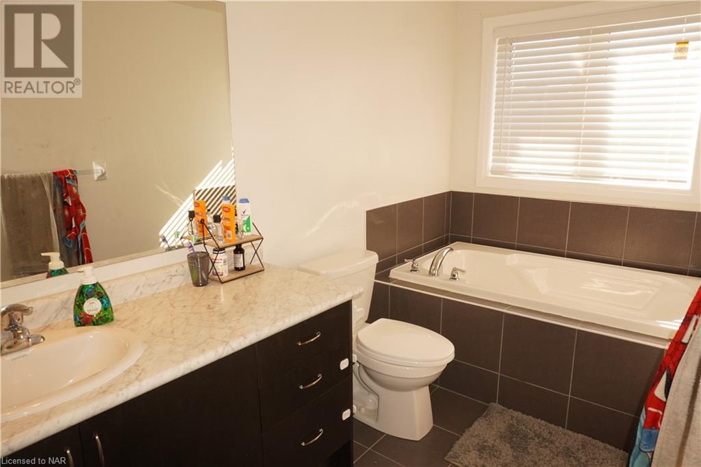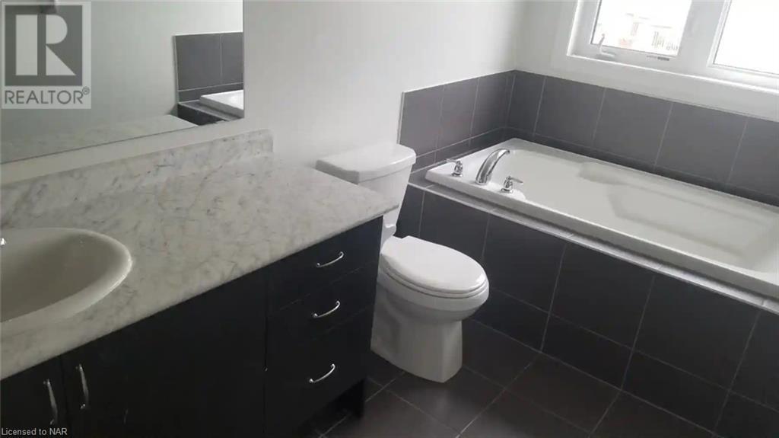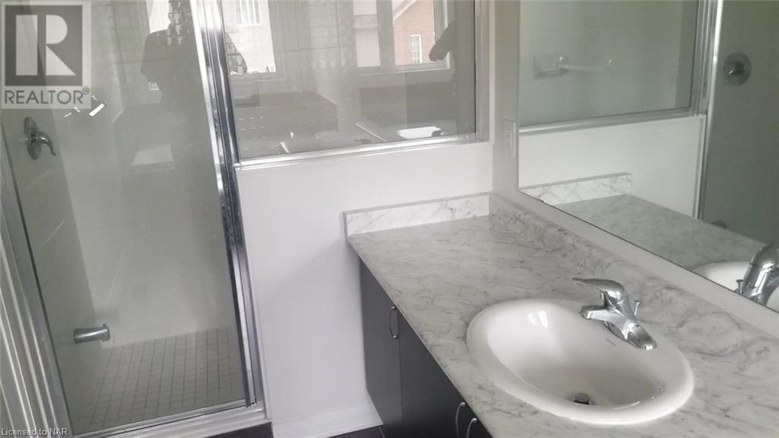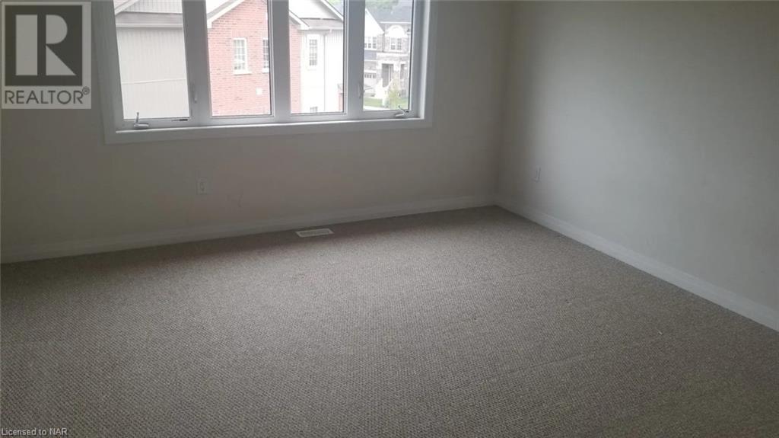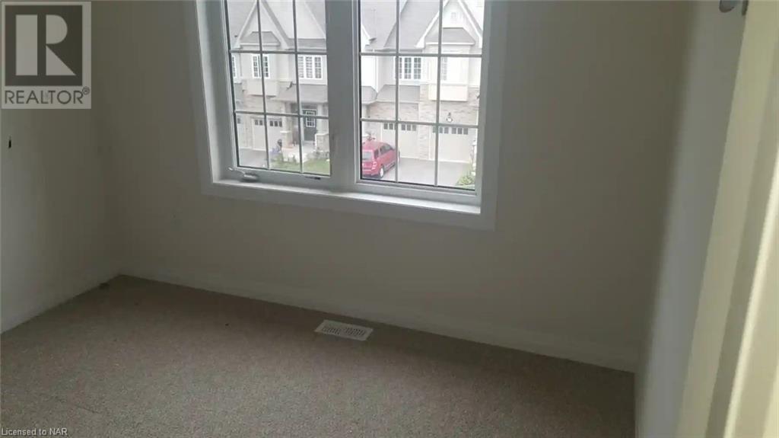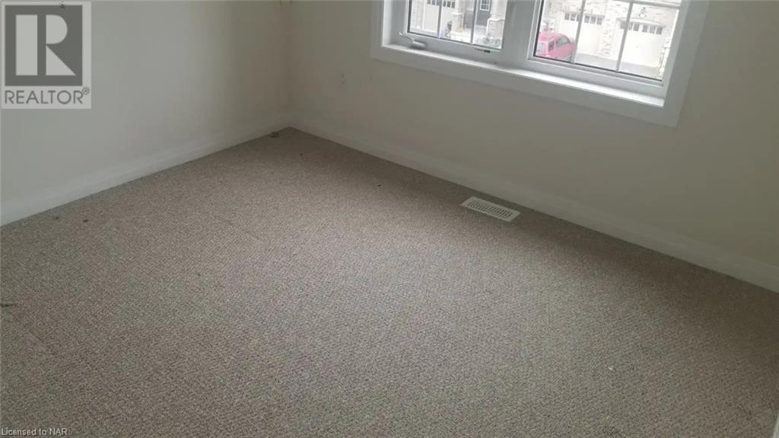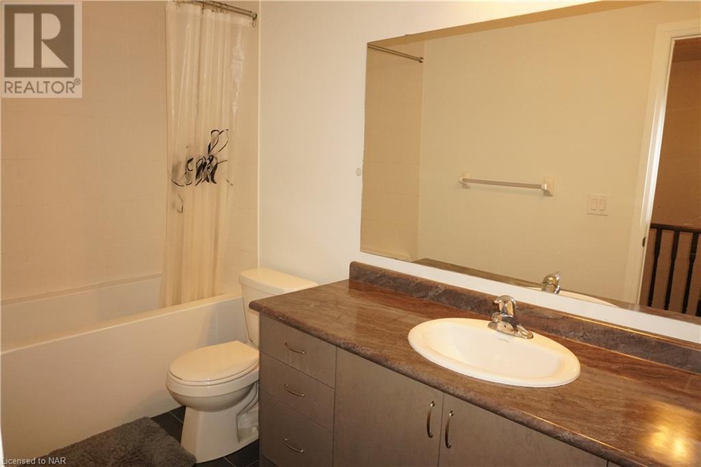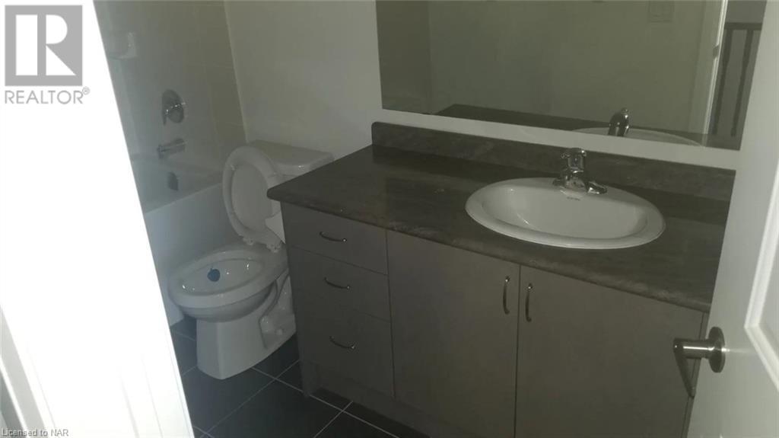4047 Maitland St Street Lincoln (982 - Beamsville), Ontario L0R 1B4
$779,994
Beautiful 3 Storey Town Home in Beamsville featuring 3 Spacious Bedrooms, 2 Full & 2 Half Baths and 1 Car Attached Garage. Main Level features family room with walk out to a fully fenced in backyard, Laundry Room, 2 Piece Bath and Attached Garage. Second Level features hardwood & tile floors, open concept Kitchen/Dining Room with walkout to Balcony, oversized Living Room and 2 Piece Bath. Third Level features Primary Bedroom with walk-in closet & 4 Piece En-Suite, 2 Additional Bedrooms and 4 Piece Bath. Lower Basement has plenty of space for extra storage. Hallway closet has rough in for Third Level Laundry if needed. Close to all amenities, schools and more. Call for your viewing today. (id:48215)
Property Details
| MLS® Number | X9420145 |
| Property Type | Single Family |
| Community Name | 982 - Beamsville |
| Equipment Type | Water Heater |
| Features | Sump Pump |
| Parking Space Total | 2 |
| Rental Equipment Type | Water Heater |
Building
| Bathroom Total | 4 |
| Bedrooms Above Ground | 3 |
| Bedrooms Total | 3 |
| Appliances | Blinds, Dishwasher, Dryer, Microwave, Refrigerator, Stove, Washer |
| Basement Development | Unfinished |
| Basement Type | Full (unfinished) |
| Construction Style Attachment | Attached |
| Cooling Type | Central Air Conditioning |
| Exterior Finish | Brick, Vinyl Siding |
| Foundation Type | Poured Concrete |
| Half Bath Total | 2 |
| Heating Fuel | Natural Gas |
| Heating Type | Forced Air |
| Stories Total | 3 |
| Type | Row / Townhouse |
| Utility Water | Municipal Water |
Parking
| Attached Garage |
Land
| Acreage | No |
| Fence Type | Fenced Yard |
| Sewer | Sanitary Sewer |
| Size Depth | 91 Ft ,10 In |
| Size Frontage | 20 Ft |
| Size Irregular | 20.01 X 91.86 Ft |
| Size Total Text | 20.01 X 91.86 Ft|under 1/2 Acre |
| Zoning Description | Rm1-22 |
Rooms
| Level | Type | Length | Width | Dimensions |
|---|---|---|---|---|
| Second Level | Living Room | 6.55 m | 3.2 m | 6.55 m x 3.2 m |
| Second Level | Other | 5.79 m | 5.49 m | 5.79 m x 5.49 m |
| Second Level | Bathroom | Measurements not available | ||
| Third Level | Bathroom | Measurements not available | ||
| Third Level | Primary Bedroom | 4.57 m | 4.27 m | 4.57 m x 4.27 m |
| Third Level | Bedroom | 4.57 m | 3.66 m | 4.57 m x 3.66 m |
| Third Level | Bedroom | 4.57 m | 3.35 m | 4.57 m x 3.35 m |
| Third Level | Bathroom | Measurements not available | ||
| Main Level | Family Room | 5.94 m | 3.35 m | 5.94 m x 3.35 m |
| Main Level | Laundry Room | 2.13 m | 2.13 m | 2.13 m x 2.13 m |
| Main Level | Bathroom | Measurements not available |

Shelley Denham
Salesperson
318 Ridge Road N
Ridgeway, Ontario L0S 1N0
(905) 894-4014
www.nrcrealty.ca/

Monica Denham
Salesperson
318 Ridge Road N
Ridgeway, Ontario L0S 1N0
(905) 894-4014
www.nrcrealty.ca/

















