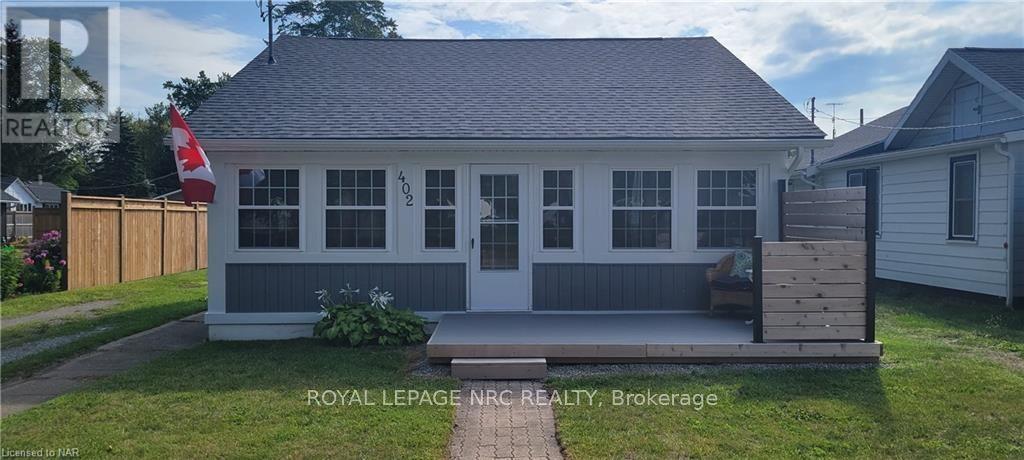402 Schooley Road Fort Erie (337 - Crystal Beach), Ontario L0S 1B0
$2,200 Monthly
Located directly across from the main Bay Beach entrance, we have this charming, yet tastefully updated bungaloft home available for a short term Rental - October 1st 2024 - May 31st 2025. Here we have 2 bedrooms on the main level and a bright open loft area, currently set up with a new sleeper couch. This house has had many updates through the last 2 years. New bathroom with stand up shower, new laminate flooring throughout, new kitchen, appliances, exterior siding. It features a beautiful living room with cathedral ceiling, lots of natural light, fresh paint and a gas fireplace to heat the house. This short term rental comes fully furnished and includes utilities (gas,hydro,water,wifi,basic TV) (id:48215)
Property Details
| MLS® Number | X9414252 |
| Property Type | Single Family |
| Community Name | 337 - Crystal Beach |
| EquipmentType | None |
| Features | Flat Site, Dry |
| ParkingSpaceTotal | 3 |
| RentalEquipmentType | None |
Building
| BathroomTotal | 1 |
| BedroomsAboveGround | 2 |
| BedroomsTotal | 2 |
| Amenities | Fireplace(s) |
| Appliances | Water Heater, Dryer, Furniture, Microwave, Refrigerator, Stove, Washer, Window Coverings |
| BasementDevelopment | Unfinished |
| BasementType | Crawl Space (unfinished) |
| ConstructionStyleAttachment | Detached |
| CoolingType | Central Air Conditioning |
| ExteriorFinish | Vinyl Siding |
| FireplacePresent | Yes |
| FireplaceTotal | 1 |
| StoriesTotal | 1 |
| Type | House |
| UtilityWater | Municipal Water |
Land
| Acreage | No |
| Sewer | Sanitary Sewer |
| SizeDepth | 119 Ft |
| SizeFrontage | 47 Ft |
| SizeIrregular | 47 X 119 Ft |
| SizeTotalText | 47 X 119 Ft|under 1/2 Acre |
| ZoningDescription | R2b |
Rooms
| Level | Type | Length | Width | Dimensions |
|---|---|---|---|---|
| Second Level | Loft | 5.21 m | 2.62 m | 5.21 m x 2.62 m |
| Main Level | Other | 3.17 m | 1.8 m | 3.17 m x 1.8 m |
| Main Level | Kitchen | 3.45 m | 3.38 m | 3.45 m x 3.38 m |
| Main Level | Living Room | 5 m | 4.62 m | 5 m x 4.62 m |
| Main Level | Bedroom | 4.14 m | 2.36 m | 4.14 m x 2.36 m |
| Main Level | Bedroom | 2.62 m | 2.26 m | 2.62 m x 2.26 m |
| Main Level | Bathroom | Measurements not available | ||
| Main Level | Recreational, Games Room | 7.65 m | 2.21 m | 7.65 m x 2.21 m |
Kelsey Sinclair
Salesperson
318 Ridge Road N
Ridgeway, Ontario L0S 1N0
Phillip Smith
Salesperson
318 Ridge Road N
Ridgeway, Ontario L0S 1N0





















