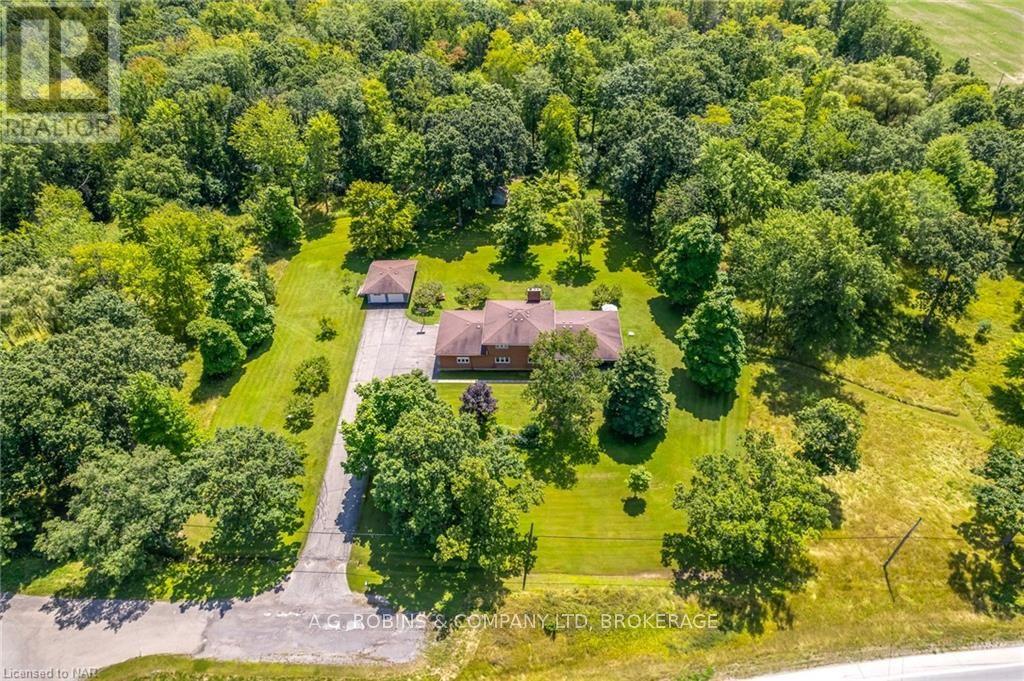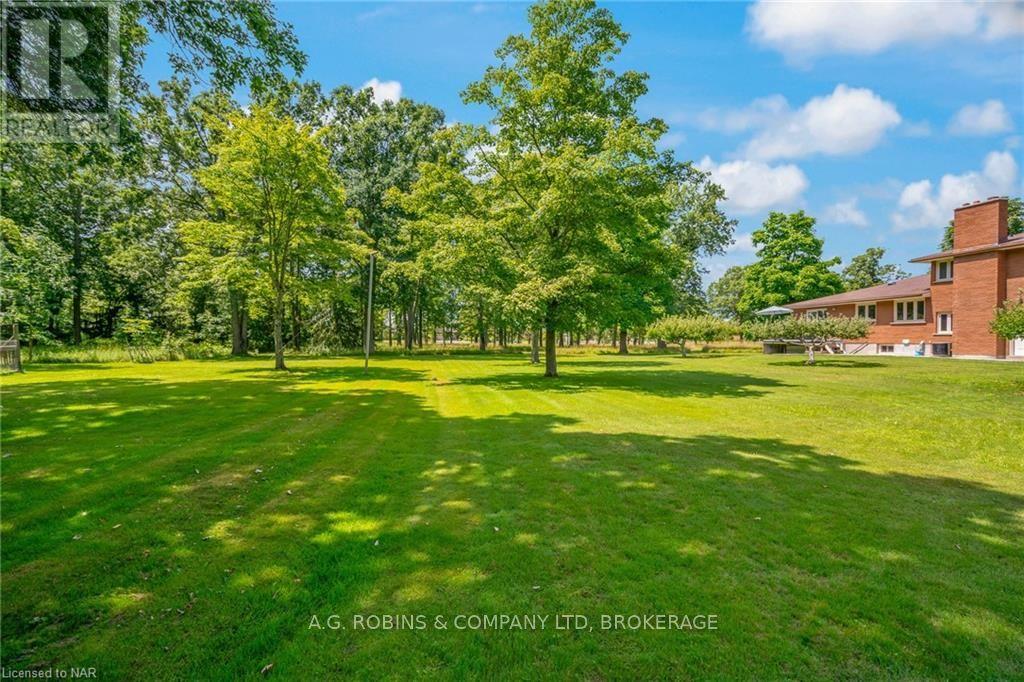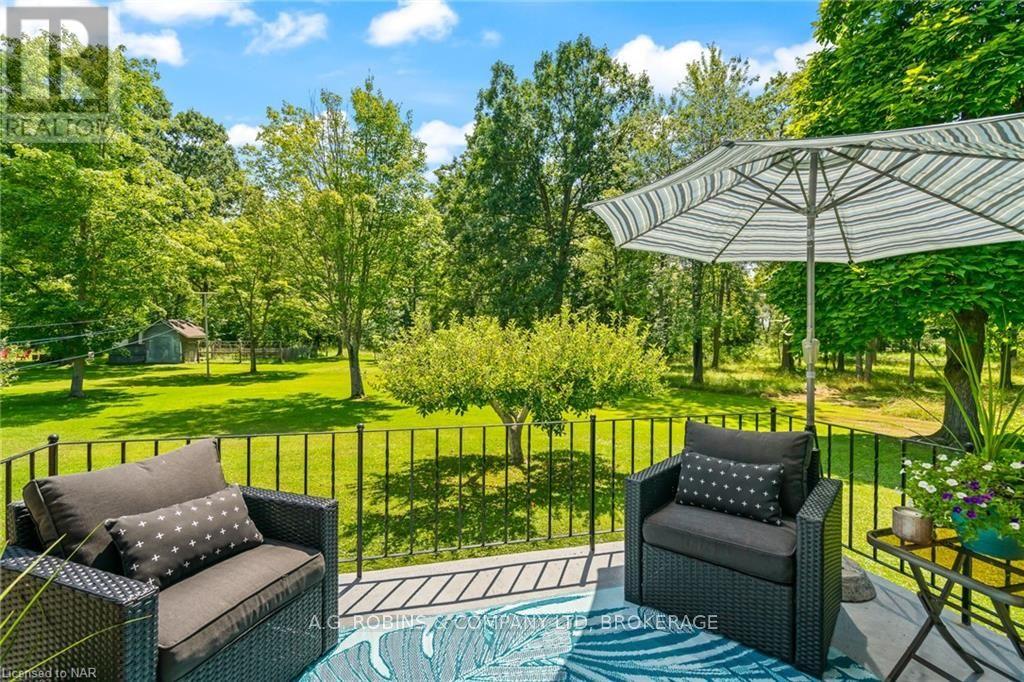40177 Con 4 Rd Wainfleet, Ontario L0S 1V0
$1,259,999
ATTENTION OUTDOOR ENTHUSIASTS!! Welcome to your private 26 acre family retreat in beautiful Wainfleet where pride of ownership is evident with this impressive brick side split. This stunning country homestead offers a perfect blend of privacy, tranquility and functionality with ample multi-generational living possibilities. Step outside to explore your own private 26 acre paradise, complete with fruit trees, chicken coop, smoke house, ponds and groomed ATV/Snowmobile/walking trails meandering through the lush and private treed landscape. The spacious 4-bed, 2-bath home features generous living areas with abundant natural light, creating a warm and inviting atmosphere. Enjoy your large attached 2.5 car garage measuring 28X22 with 11 foot ceilings and a secondary 24 x 20 detached workshop - both with hydro! The property boasts an array of fruit bearing trees and gardens providing fresh, homegrown produce right at your doorstep. Ample 20+ paved parking, minutes to Hwy access and downtown amenities. This property is ideal for outdoor enthusiasts and those seeking a peaceful lifestyle while still being close to all modern conveniences! (id:48215)
Property Details
| MLS® Number | X10412876 |
| Property Type | Single Family |
| Community Name | 879 - Marshville/Winger |
| Equipment Type | None |
| Parking Space Total | 24 |
| Rental Equipment Type | None |
| Structure | Workshop |
Building
| Bathroom Total | 2 |
| Bedrooms Above Ground | 3 |
| Bedrooms Below Ground | 1 |
| Bedrooms Total | 4 |
| Appliances | Dishwasher, Dryer, Garage Door Opener, Refrigerator, Stove, Washer |
| Basement Features | Separate Entrance, Walk-up |
| Basement Type | N/a |
| Construction Style Attachment | Detached |
| Cooling Type | Central Air Conditioning |
| Exterior Finish | Brick |
| Fireplace Present | Yes |
| Fireplace Total | 1 |
| Foundation Type | Poured Concrete |
| Heating Fuel | Natural Gas |
| Heating Type | Hot Water Radiator Heat |
| Type | House |
Parking
| Attached Garage |
Land
| Access Type | Year-round Access |
| Acreage | Yes |
| Sewer | Septic System |
| Size Frontage | 1323.89 M |
| Size Irregular | 1323.89 X 868.1 Acre |
| Size Total Text | 1323.89 X 868.1 Acre|25 - 50 Acres |
| Zoning Description | A2 |
Rooms
| Level | Type | Length | Width | Dimensions |
|---|---|---|---|---|
| Second Level | Bedroom | 4.37 m | 3.89 m | 4.37 m x 3.89 m |
| Second Level | Bedroom | 3.53 m | 3.25 m | 3.53 m x 3.25 m |
| Second Level | Bathroom | 5.05 m | 5068 m | 5.05 m x 5068 m |
| Second Level | Primary Bedroom | 5.08 m | 4.01 m | 5.08 m x 4.01 m |
| Lower Level | Laundry Room | 2.64 m | 1.98 m | 2.64 m x 1.98 m |
| Lower Level | Family Room | 8.48 m | 4.32 m | 8.48 m x 4.32 m |
| Lower Level | Bathroom | 3.04 m | 5.03 m | 3.04 m x 5.03 m |
| Lower Level | Bedroom | 4.14 m | 3.81 m | 4.14 m x 3.81 m |
| Main Level | Kitchen | 5.41 m | 2.9 m | 5.41 m x 2.9 m |
| Main Level | Foyer | 4.5 m | 1.85 m | 4.5 m x 1.85 m |
| Main Level | Living Room | 6.6 m | 4.5 m | 6.6 m x 4.5 m |
| Main Level | Dining Room | 3.81 m | 2.92 m | 3.81 m x 2.92 m |
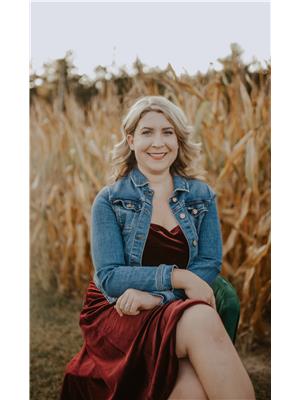
Kristyn Robins
Broker of Record
12180 Lakeshore Rd
Wainfleet, Ontario L0S 1V0
(905) 834-6017
(905) 834-5539
www.robinsrealestate.com/
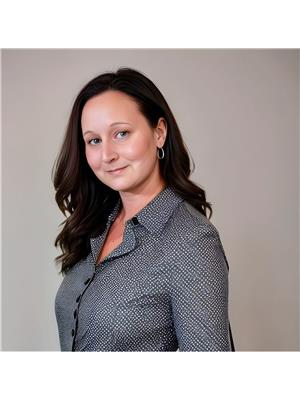
Aubrey Storring
Salesperson
12180 Lakeshore Rd
Wainfleet, Ontario L0S 1V0
(905) 834-6017
(905) 834-5539
www.robinsrealestate.com/




