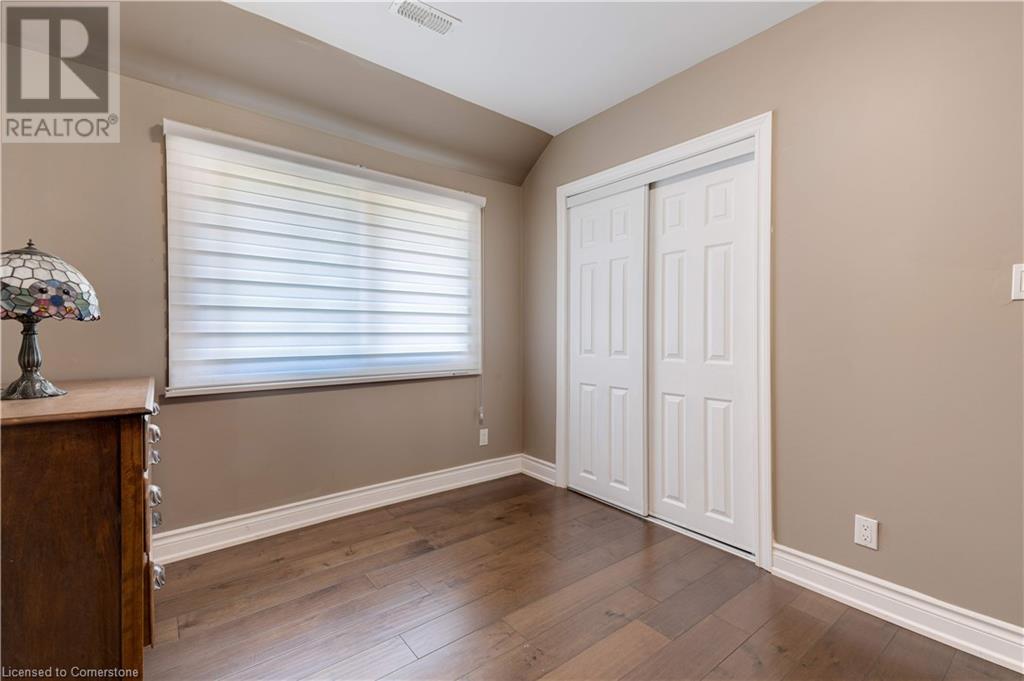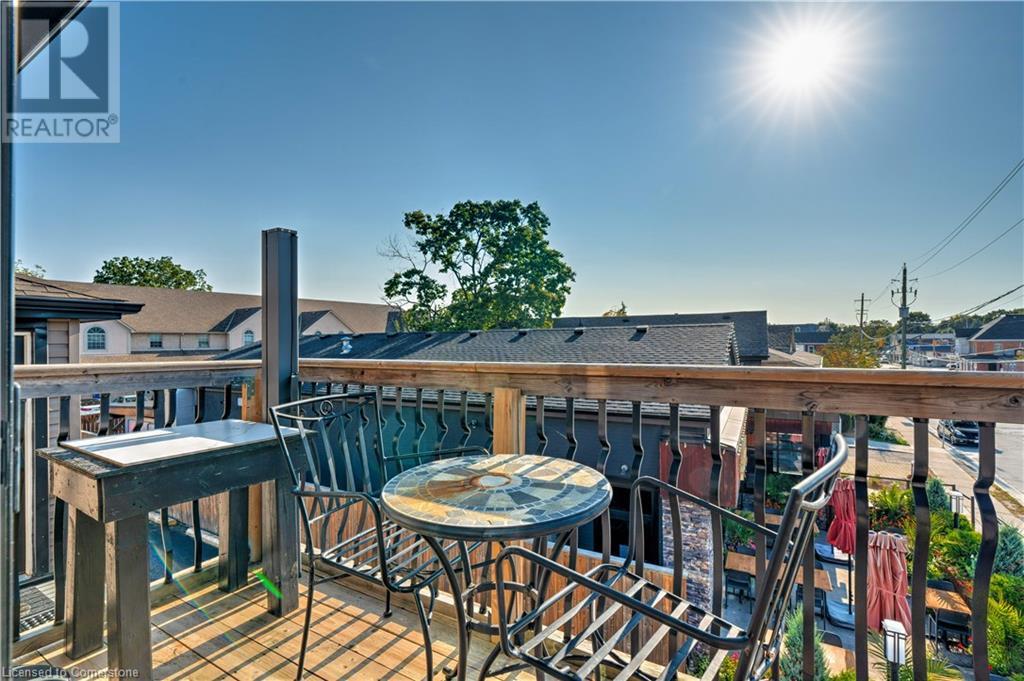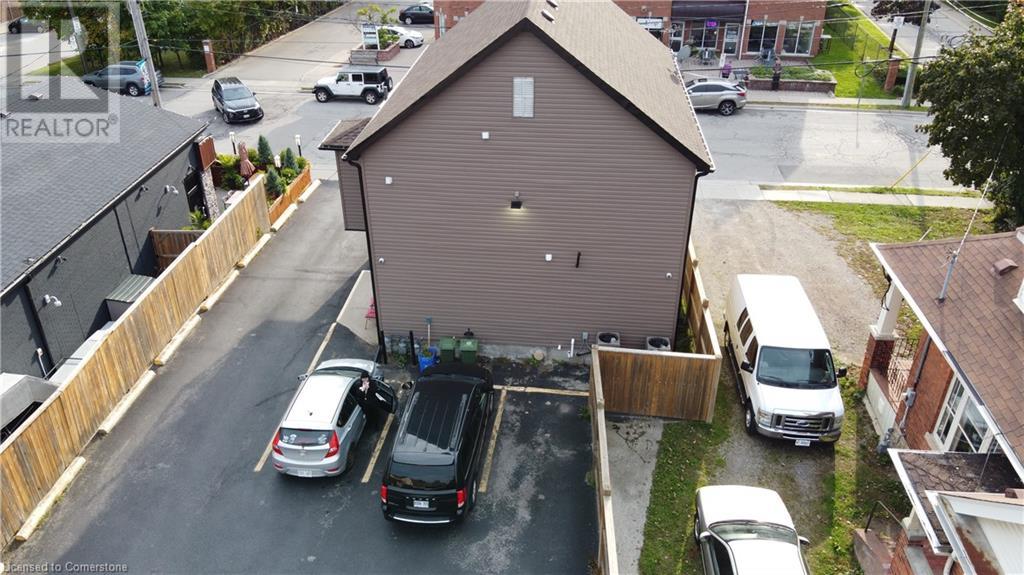40 Main Street N Hamilton, Ontario L0R 2H0
$889,900
GREAT INVESTMENT OPPORTUNITY. TAKE A LOOK AT THIS TOTALLY UPDATED BUILDING LOCATED IN A PRIME DOWNTOWN WATERDOWN LOCATION. THIS UNIQUE OFFERING INCLUDES A STORE FRONT RETAIL (1000 SQ FT). EVERYTHING OLD IS NEW AGAIN INCLUDING SPRAY FOAM INSULATION, WINDOWS, ELECTRICAL WIRING, FLOORINGS AND PLUMBING. ADDITIONAL UPDATES INCLUDE SEPERATE METERS, FURNACES, AIR CONDITIONING UNITS, ELECTRICAL PANELS AND GAS METERS. INCLUDED ARE 7 PAVED OFF STREET PARKING SPACES. THE UPSCALE RESIDENTIAL UNIT HAS BEEN BUILT WITHOUT COMPROMISE. FEATURES INCLUDE QUARTZ COUNTERTOPS, UPGRADED CABINETRY, ENGENEERED HARDWOOD FLOORS, EXTENSIVE POT LIGHTING, COZY GAS FIREPLACE, FULL SIZE WALK-IN SHOWER, PRIVATE BALCONY AND IN-SUITE LAUNDRY. OPPORTUNITY KNOCKS WITH THIS TURNKEY PROPERTY OFFERING A THRIVING COMMERCIAL LEASE AND UPSCALE RESIDENTIAL LIVING. (id:48215)
Property Details
| MLS® Number | 40662220 |
| Property Type | Single Family |
| AmenitiesNearBy | Public Transit, Schools |
| CommunicationType | High Speed Internet |
| CommunityFeatures | High Traffic Area |
| Features | Southern Exposure, Paved Driveway |
| ParkingSpaceTotal | 7 |
Building
| BathroomTotal | 2 |
| BedroomsAboveGround | 2 |
| BedroomsTotal | 2 |
| Appliances | Dishwasher, Dryer, Refrigerator, Stove, Washer, Window Coverings |
| ArchitecturalStyle | 2 Level |
| BasementType | None |
| ConstructionStyleAttachment | Detached |
| CoolingType | Central Air Conditioning |
| ExteriorFinish | Stone, Vinyl Siding |
| FireplacePresent | Yes |
| FireplaceTotal | 1 |
| FireplaceType | Insert |
| FoundationType | Unknown |
| HalfBathTotal | 1 |
| HeatingType | Forced Air |
| StoriesTotal | 2 |
| SizeInterior | 2014 Sqft |
| Type | House |
| UtilityWater | Municipal Water |
Land
| AccessType | Road Access, Highway Access |
| Acreage | No |
| LandAmenities | Public Transit, Schools |
| Sewer | Municipal Sewage System |
| SizeDepth | 100 Ft |
| SizeFrontage | 49 Ft |
| SizeIrregular | 0.1 |
| SizeTotal | 0.1 Ac|under 1/2 Acre |
| SizeTotalText | 0.1 Ac|under 1/2 Acre |
| ZoningDescription | C5a |
Rooms
| Level | Type | Length | Width | Dimensions |
|---|---|---|---|---|
| Second Level | 4pc Bathroom | 8'0'' x 8'5'' | ||
| Second Level | Bedroom | 12'6'' x 9'0'' | ||
| Second Level | Primary Bedroom | 12'0'' x 10'7'' | ||
| Second Level | Living Room | 16'9'' x 12'7'' | ||
| Second Level | Dining Room | 12'7'' x 8'7'' | ||
| Second Level | Kitchen | 12'4'' x 12'2'' | ||
| Main Level | 2pc Bathroom | 6'2'' x 4'3'' | ||
| Main Level | Other | 10'9'' x 6'6'' | ||
| Main Level | Other | 18'2'' x 5'8'' | ||
| Main Level | Office | 9'10'' x 8'7'' | ||
| Main Level | Office | 12'4'' x 9'4'' | ||
| Main Level | Workshop | 25'5'' x 16'2'' |
Utilities
| Natural Gas | Available |
https://www.realtor.ca/real-estate/27539020/40-main-street-n-hamilton
Rick Martin
Salesperson
33 Pearl Street #600
Mississauga, Ontario L5M 1X1




































