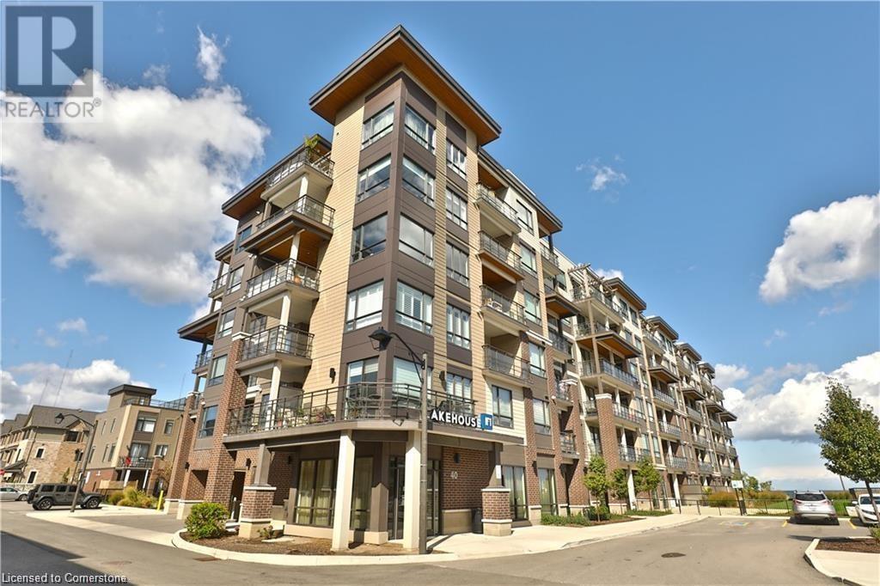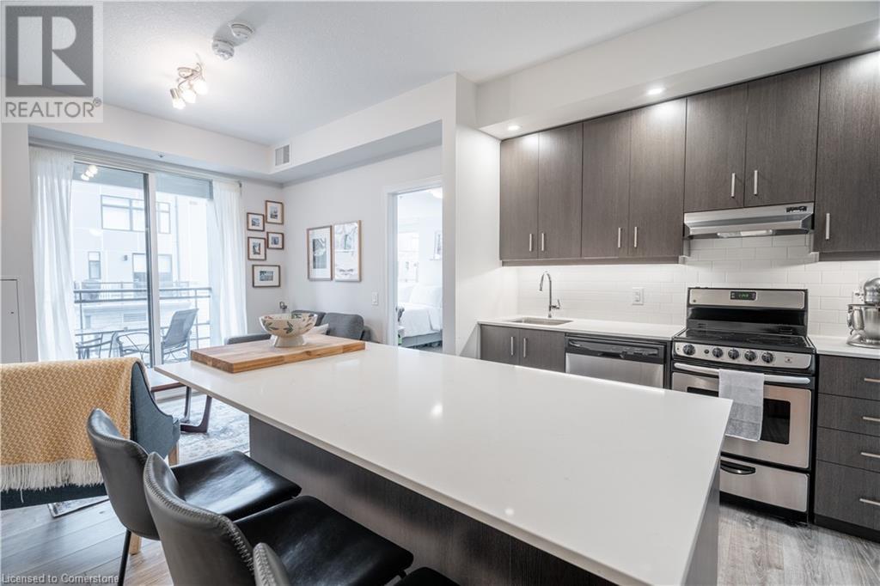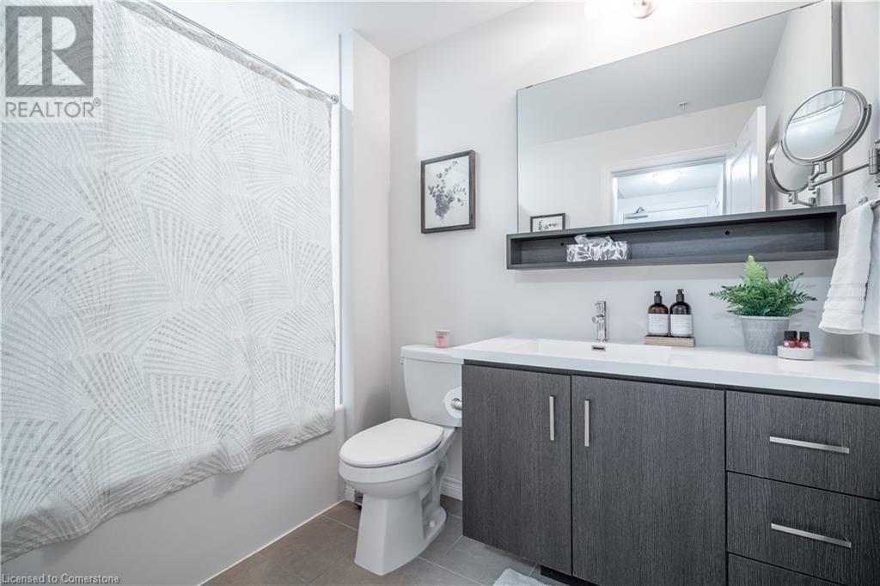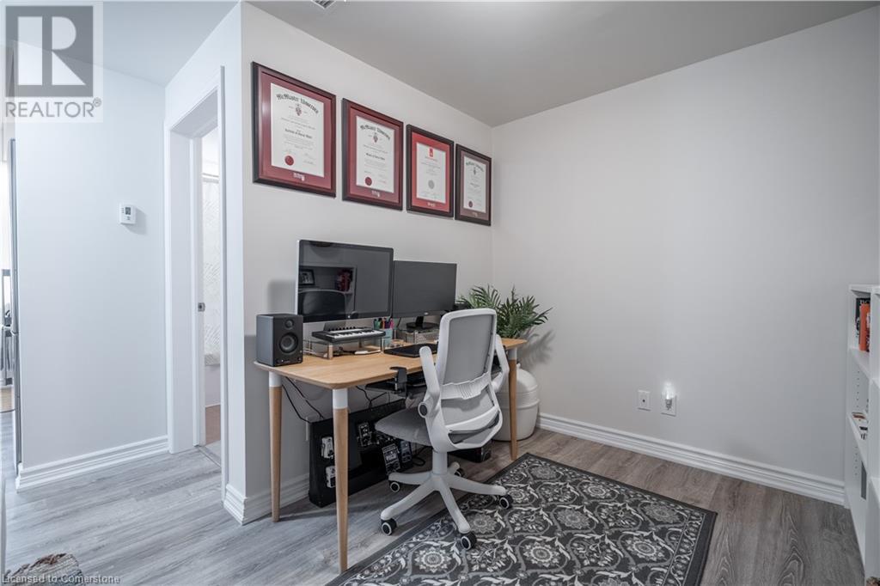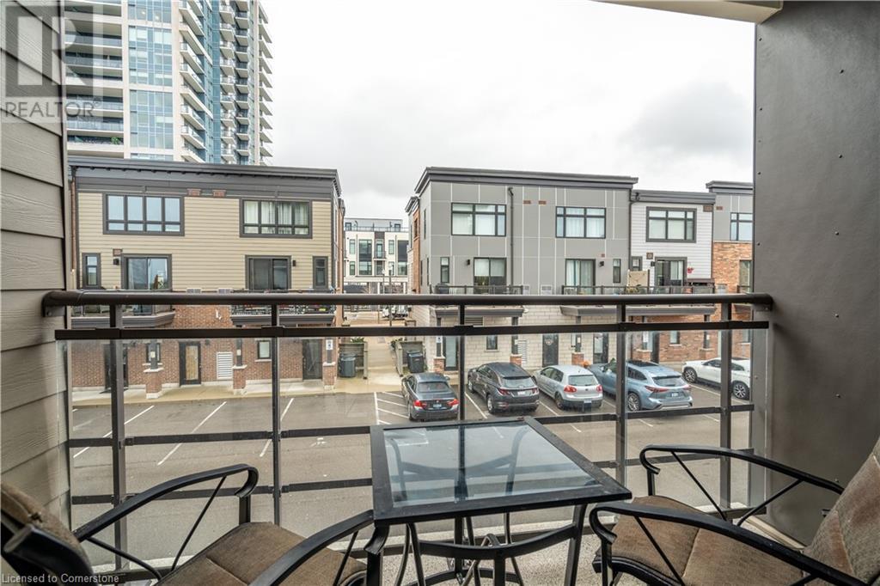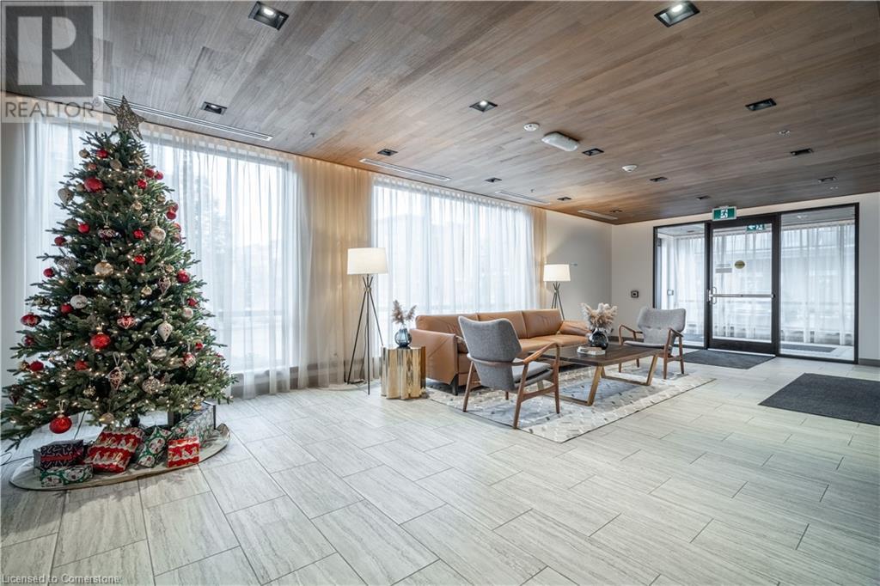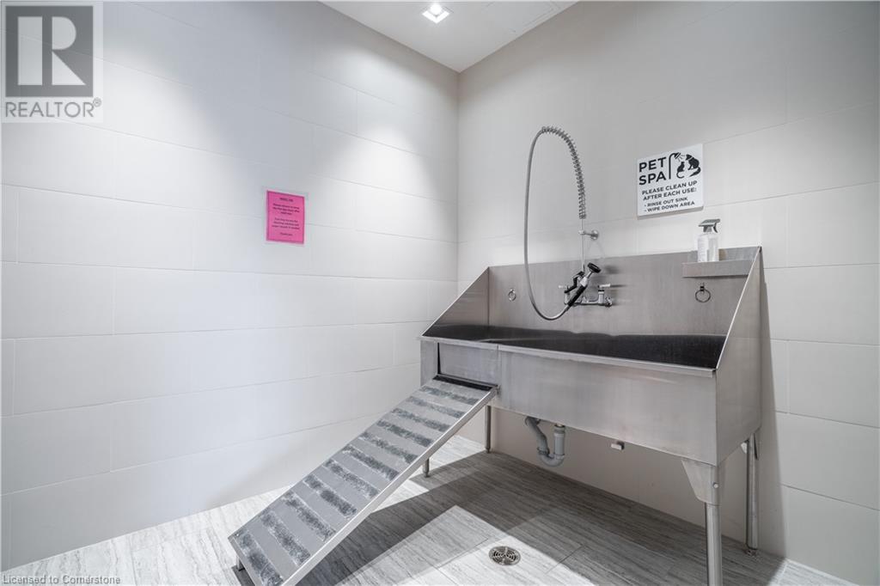40 Esplanade Lane Unit# 208 Grimsby, Ontario L3M 0G9
2 Bedroom
1 Bathroom
665 ft2
Outdoor Pool
Central Air Conditioning
Forced Air
Waterfront
$485,000Maintenance, Insurance, Heat, Water, Parking
$527.26 Monthly
Maintenance, Insurance, Heat, Water, Parking
$527.26 MonthlyYou don’t want to miss out on this incredibly maintained, bright and modern one bedroom + den unit located in the booming Grimsby-on-the-lake community. With beautiful waterfront trails, shops, restaurants and easy highway access with all amenities minutes away. You’re going to love the amenities with a spacious party room, gym & outdoor pool! With this condo, you’re committing to a great lifestyle on the water. Come see for yourself. (id:48215)
Property Details
| MLS® Number | 40680627 |
| Property Type | Single Family |
| Amenities Near By | Beach, Park, Shopping |
| Equipment Type | Water Heater |
| Features | Southern Exposure, Balcony |
| Parking Space Total | 1 |
| Pool Type | Outdoor Pool |
| Rental Equipment Type | Water Heater |
| Storage Type | Locker |
| Water Front Type | Waterfront |
Building
| Bathroom Total | 1 |
| Bedrooms Above Ground | 1 |
| Bedrooms Below Ground | 1 |
| Bedrooms Total | 2 |
| Amenities | Exercise Centre, Party Room |
| Appliances | Dishwasher, Dryer, Refrigerator, Stove, Washer, Window Coverings, Garage Door Opener |
| Basement Type | None |
| Constructed Date | 2017 |
| Construction Style Attachment | Attached |
| Cooling Type | Central Air Conditioning |
| Exterior Finish | Brick, Stucco |
| Fire Protection | Security System |
| Foundation Type | Poured Concrete |
| Heating Fuel | Natural Gas |
| Heating Type | Forced Air |
| Stories Total | 1 |
| Size Interior | 665 Ft2 |
| Type | Apartment |
| Utility Water | Municipal Water |
Parking
| Underground | |
| Visitor Parking |
Land
| Acreage | No |
| Land Amenities | Beach, Park, Shopping |
| Sewer | Municipal Sewage System |
| Size Total Text | Unknown |
| Surface Water | Lake |
| Zoning Description | Rm3 |
Rooms
| Level | Type | Length | Width | Dimensions |
|---|---|---|---|---|
| Main Level | 4pc Bathroom | Measurements not available | ||
| Main Level | Den | 10'5'' x 7'9'' | ||
| Main Level | Primary Bedroom | 14'10'' x 9'9'' | ||
| Main Level | Living Room | 10'0'' x 10'3'' | ||
| Main Level | Kitchen | 10'1'' x 12'3'' |
https://www.realtor.ca/real-estate/27680669/40-esplanade-lane-unit-208-grimsby

Alex Hill
Salesperson
(905) 575-7217
RE/MAX Escarpment Realty Inc.
Unit 101 1595 Upper James St.
Hamilton, Ontario L9B 0H7
Unit 101 1595 Upper James St.
Hamilton, Ontario L9B 0H7
(905) 575-5478
(905) 575-7217
www.remaxescarpment.com/


