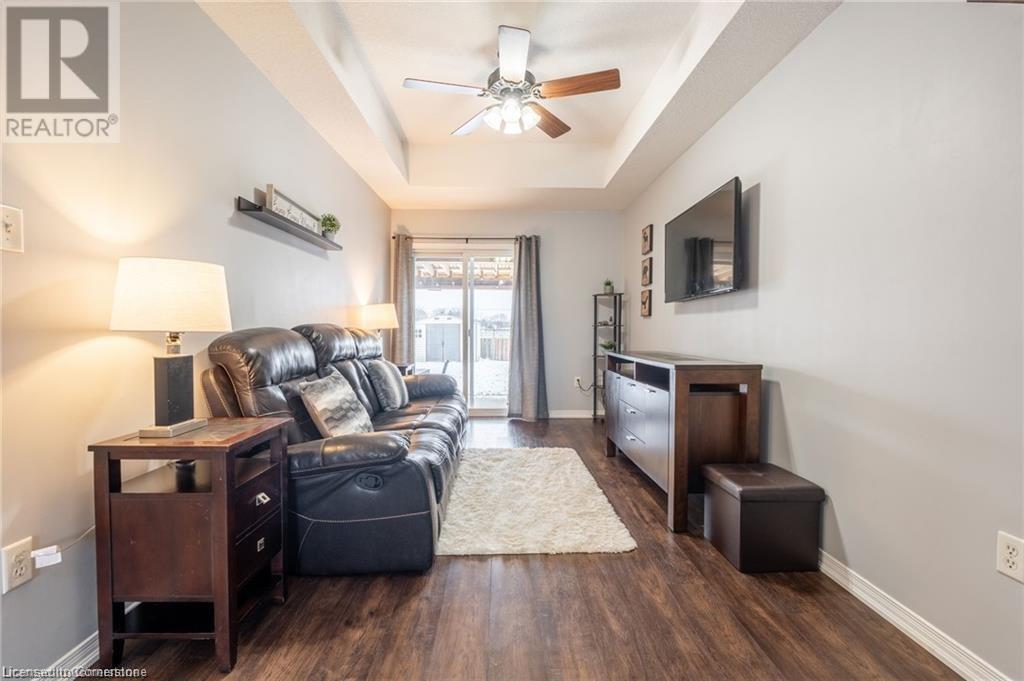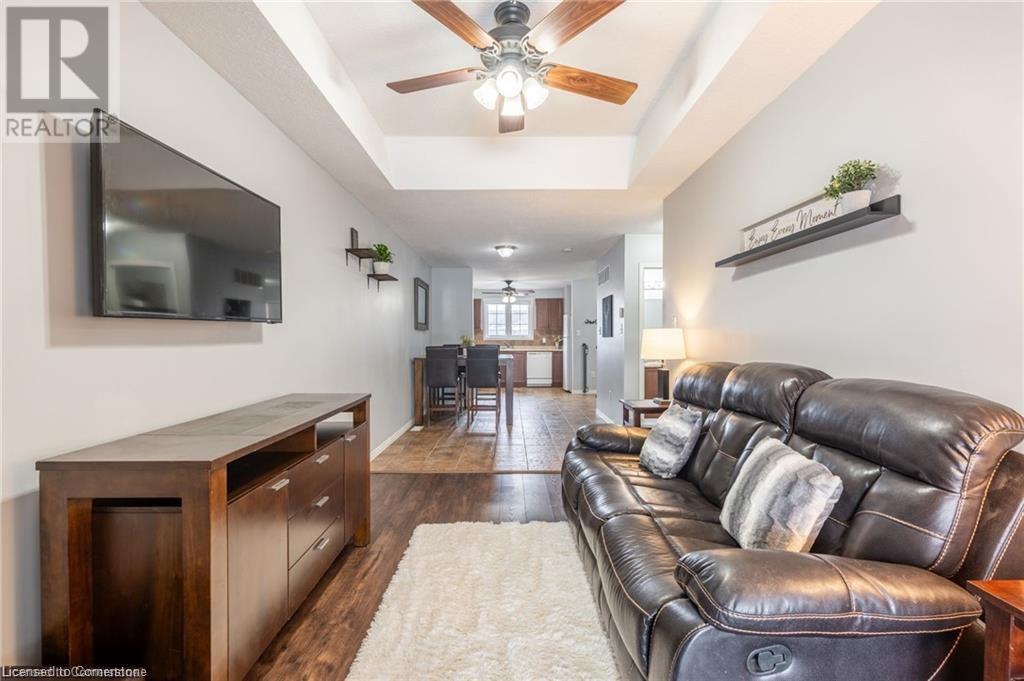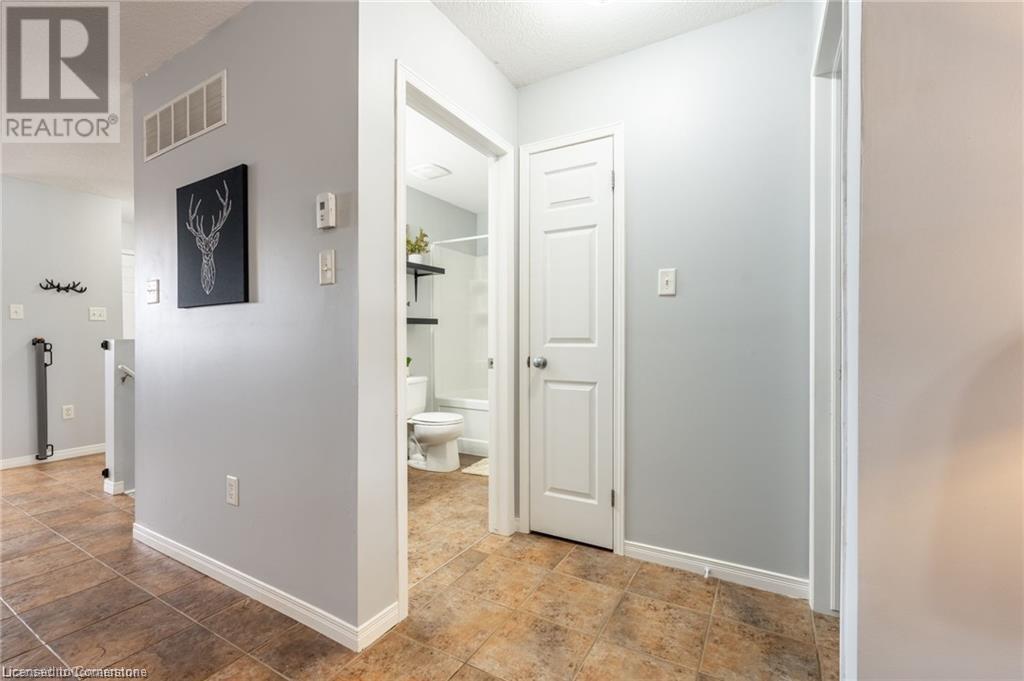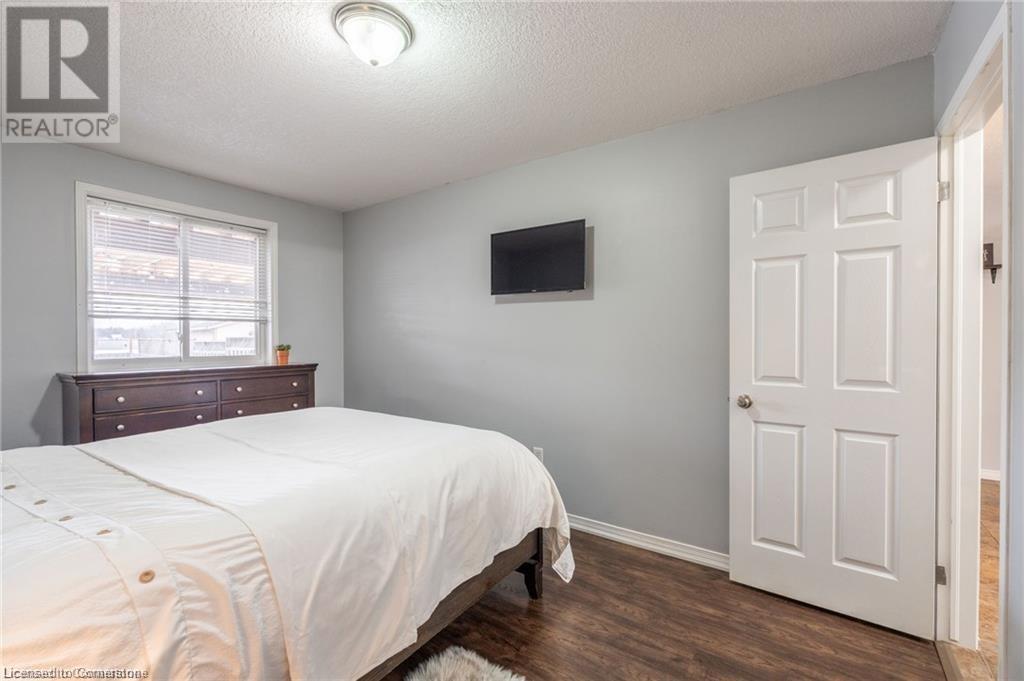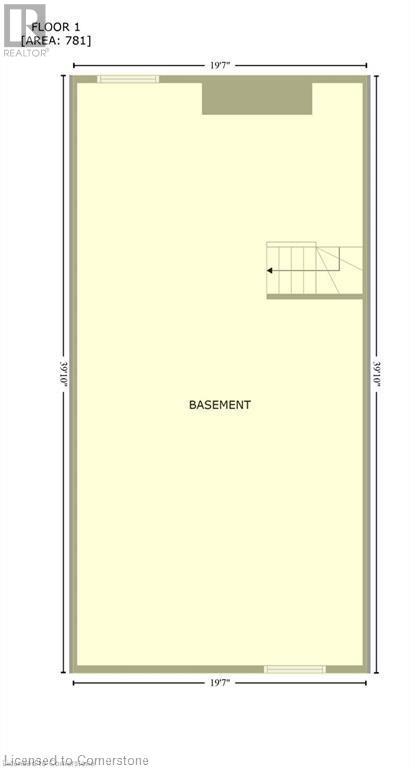4 Powell Lane Cayuga, Ontario N0A 1E0
$479,000
Welcome to 4 Powell, a beautifully maintained freehold bungalow townhome offering convenient one-floor living with no condo fees. This charming home features recent updates, including an asphalt driveway (2022), a pergola (2021), sheds (2020), and luxury vinyl plank flooring in the living room and bedroom (2020). The main floor boasts a spacious bedroom and full bath, main floor laundry, and a walkout to a fully fenced yard with a patio, perfect for relaxing or entertaining. Additional highlights include an asphalt driveway with parking for three cars, 100-amp electrical service, and a massive unfinished basement with a rough-in for an additional bathroom, offering endless potential. Located in the heart of Cayuga, this home is just a quick 30-minute commute to Hamilton, Brantford, and the 403. Don’t miss the opportunity to call this home your own! (id:48215)
Open House
This property has open houses!
2:00 pm
Ends at:4:00 pm
Hosted by: Team Mark Woehrle
2:00 pm
Ends at:4:00 pm
Hosted by: Team Mark Woehrle
Property Details
| MLS® Number | 40691686 |
| Property Type | Single Family |
| Amenities Near By | Park, Schools, Shopping |
| Community Features | Quiet Area |
| Equipment Type | None |
| Features | Paved Driveway, Shared Driveway, Country Residential, Sump Pump |
| Parking Space Total | 3 |
| Rental Equipment Type | None |
Building
| Bathroom Total | 1 |
| Bedrooms Above Ground | 1 |
| Bedrooms Total | 1 |
| Appliances | Dishwasher, Dryer, Microwave, Refrigerator, Stove, Washer, Window Coverings |
| Architectural Style | Bungalow |
| Basement Development | Unfinished |
| Basement Type | Full (unfinished) |
| Constructed Date | 2008 |
| Construction Style Attachment | Attached |
| Cooling Type | Central Air Conditioning |
| Exterior Finish | Brick |
| Foundation Type | Poured Concrete |
| Heating Fuel | Natural Gas |
| Heating Type | Forced Air |
| Stories Total | 1 |
| Size Interior | 833 Ft2 |
| Type | Row / Townhouse |
| Utility Water | Municipal Water |
Land
| Acreage | No |
| Land Amenities | Park, Schools, Shopping |
| Sewer | Municipal Sewage System |
| Size Depth | 145 Ft |
| Size Frontage | 20 Ft |
| Size Total Text | Under 1/2 Acre |
| Zoning Description | H A8 |
Rooms
| Level | Type | Length | Width | Dimensions |
|---|---|---|---|---|
| Basement | Other | 19'1'' x 38'10'' | ||
| Main Level | Bedroom | 9'6'' x 14'3'' | ||
| Main Level | 4pc Bathroom | 9'6'' x 4'10'' | ||
| Main Level | Laundry Room | 2'10'' x 2'10'' | ||
| Main Level | Kitchen | 11'10'' x 11'11'' | ||
| Main Level | Dining Room | 9'5'' x 12'4'' | ||
| Main Level | Living Room | 9'3'' x 14'7'' |
https://www.realtor.ca/real-estate/27821976/4-powell-lane-cayuga

Mark Woehrle
Broker
(905) 573-1189
www.youtube.com/embed/WbDV7xefXso
http//www.markwoehrle.com
325 Winterberry Dr Unit 4b
Stoney Creek, Ontario L8J 0B6
(905) 573-1188
(905) 573-1189

Wendy Tanner
Broker
(905) 573-1189
#101-325 Winterberry Drive
Stoney Creek, Ontario L8J 0B6
(905) 573-1188
(905) 573-1189


















