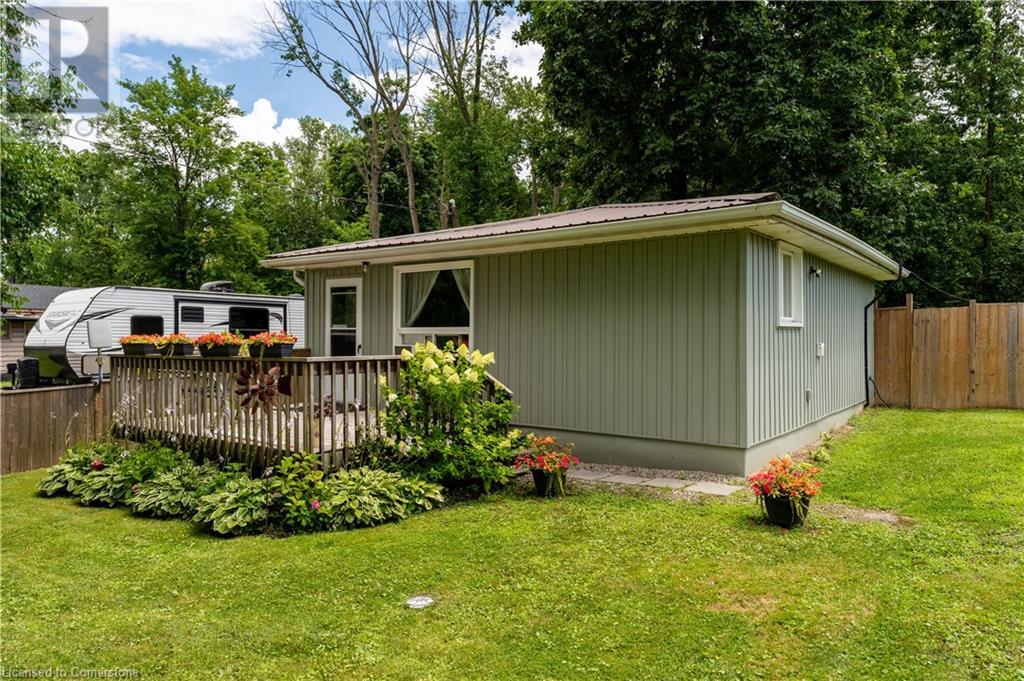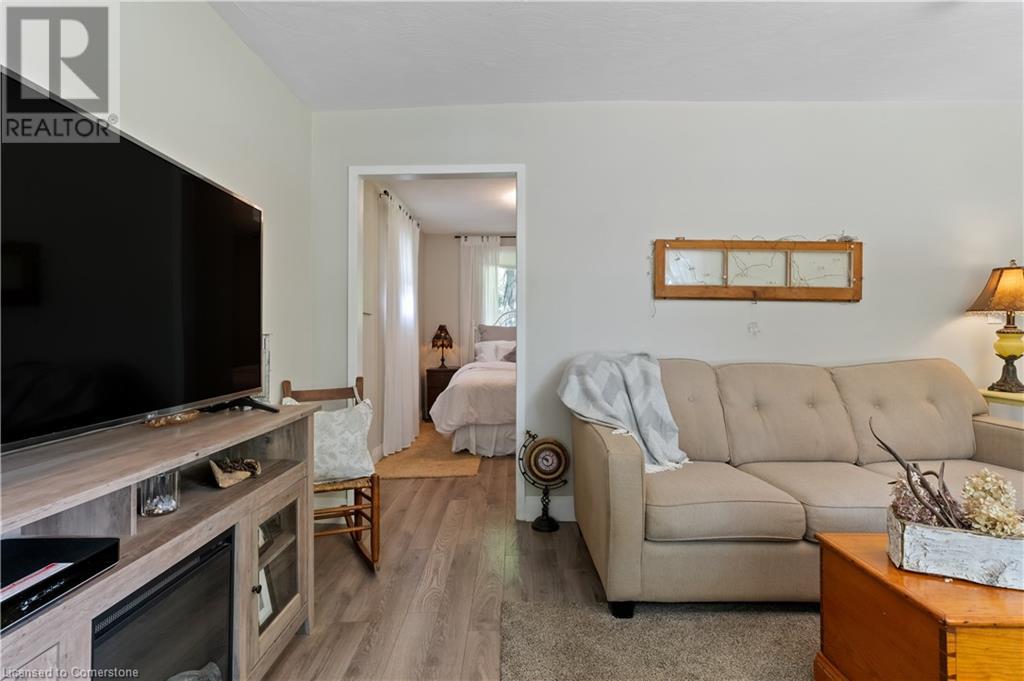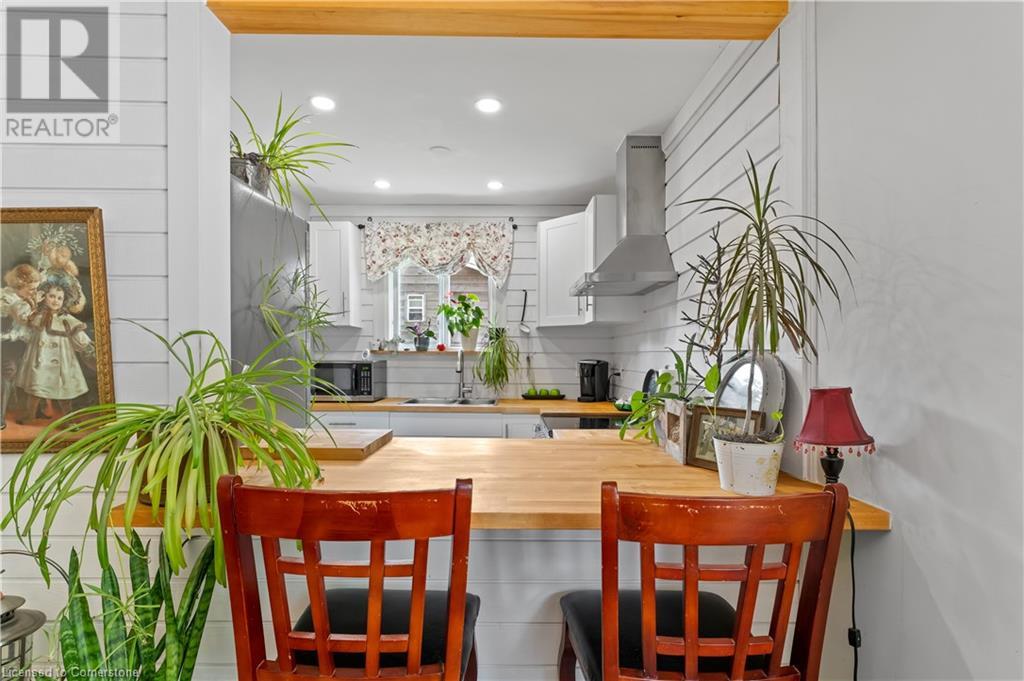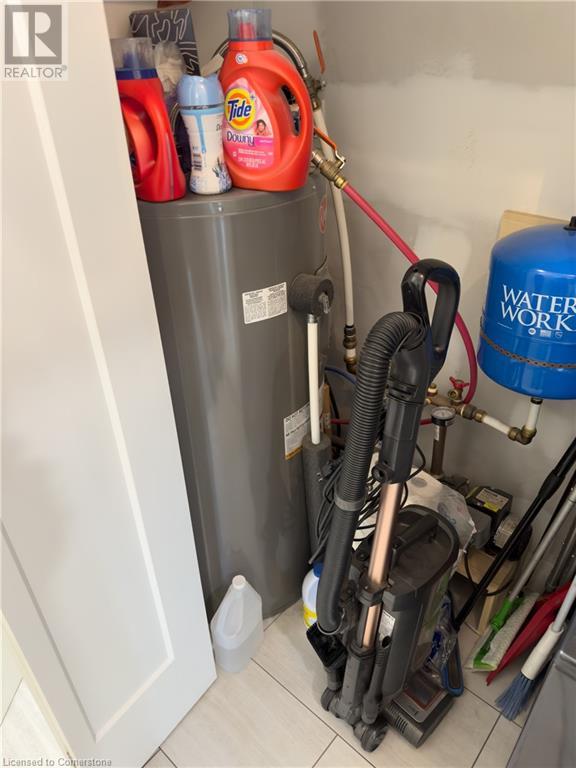4 Nanticoke Valley Road Nanticoke, Ontario N0A 1L0
$393,900
HALDIMAND COUNTY - THIS AFFORDABLE, MOVE-IN READY, 2 BEDRM BUNGALOW IS LOCATED ON A QUIET COUNTRY ROAD ALONG THE NANTICOKE CREEK. FULLY FENCED PROPERTY & SHADY BACKYARD PERFECT FOR THE CHILDREN OR FAMILY PETS. NO BACKYARD NEIGHBOURS, PEACEFUL FOR NATURE LOVERS. PARKING FOR 4+ CARS WITH ROOM TO GROW! MINUTES TO HOOVER'S MARINA, PORT DOVER, BEACHES, GOLFING, RESTAURANTS, WINERIES, SHOPPING & SCHOOLS. METAL ROOF, APPLIANCES INCLUDED, NO RENTALS, CISTERN WATER & SEPTIC HOLDING TANK. DON'T MISS THE CHANCE TO OWN A HOME AT THEIS FANTASTIC PRICE AT 4 NANTICOKE VALLEY RD! (id:48215)
Property Details
| MLS® Number | 40655792 |
| Property Type | Single Family |
| AmenitiesNearBy | Beach, Golf Nearby, Hospital, Marina, Park, Place Of Worship, Schools, Shopping |
| CommunicationType | High Speed Internet |
| CommunityFeatures | Industrial Park, Quiet Area, Community Centre |
| EquipmentType | None |
| Features | Southern Exposure, Crushed Stone Driveway, Country Residential |
| ParkingSpaceTotal | 4 |
| RentalEquipmentType | None |
| StorageType | Holding Tank |
Building
| BathroomTotal | 1 |
| BedroomsAboveGround | 2 |
| BedroomsTotal | 2 |
| Appliances | Dryer, Refrigerator, Stove, Washer |
| ArchitecturalStyle | Bungalow |
| BasementType | None |
| ConstructedDate | 1962 |
| ConstructionStyleAttachment | Detached |
| CoolingType | Window Air Conditioner |
| ExteriorFinish | Vinyl Siding |
| FireplaceFuel | Electric |
| FireplacePresent | Yes |
| FireplaceTotal | 1 |
| FireplaceType | Other - See Remarks |
| FoundationType | Unknown |
| HeatingFuel | Electric |
| HeatingType | Baseboard Heaters |
| StoriesTotal | 1 |
| SizeInterior | 592 Sqft |
| Type | House |
| UtilityWater | Cistern |
Land
| AccessType | Road Access |
| Acreage | No |
| LandAmenities | Beach, Golf Nearby, Hospital, Marina, Park, Place Of Worship, Schools, Shopping |
| LandscapeFeatures | Landscaped |
| Sewer | Holding Tank |
| SizeDepth | 153 Ft |
| SizeFrontage | 62 Ft |
| SizeTotalText | Under 1/2 Acre |
| ZoningDescription | N A2c |
Rooms
| Level | Type | Length | Width | Dimensions |
|---|---|---|---|---|
| Main Level | 3pc Bathroom | 7'10'' x 5'6'' | ||
| Main Level | Bedroom | 11'6'' x 8'0'' | ||
| Main Level | Primary Bedroom | 11'6'' x 9'3'' | ||
| Main Level | Eat In Kitchen | 7'10'' x 7'9'' | ||
| Main Level | Living Room | 15'1'' x 11'7'' |
Utilities
| Electricity | Available |
| Telephone | Available |
https://www.realtor.ca/real-estate/27486133/4-nanticoke-valley-road-nanticoke
Dena Zlatar
Salesperson
987 Rymal Road
Hamilton, Ontario L8W 3M2















































