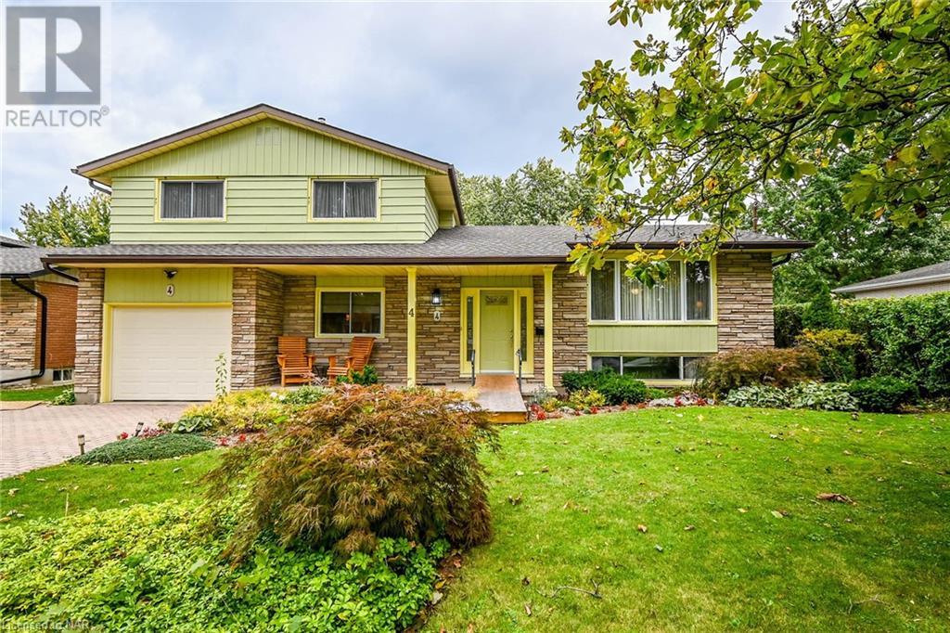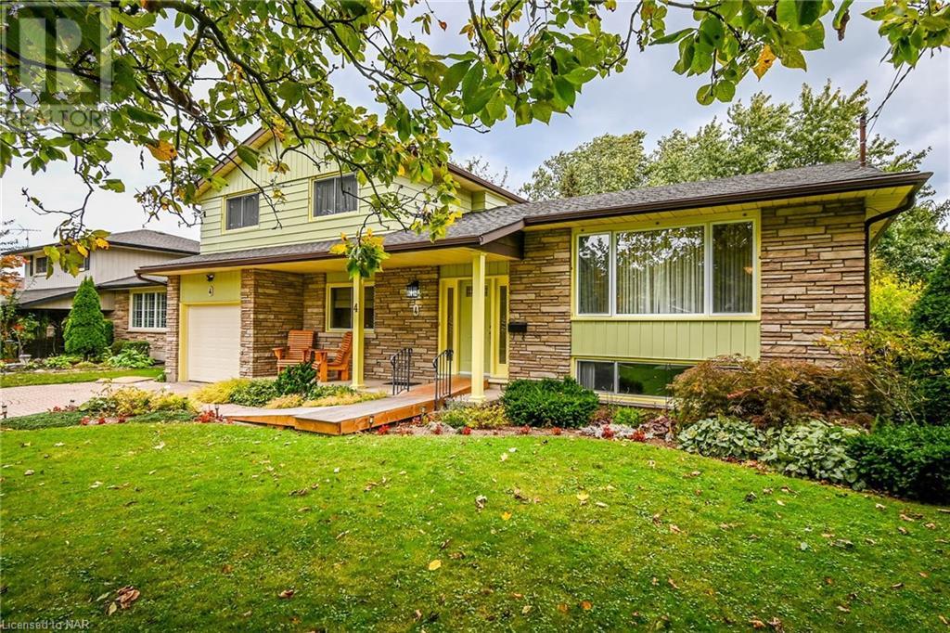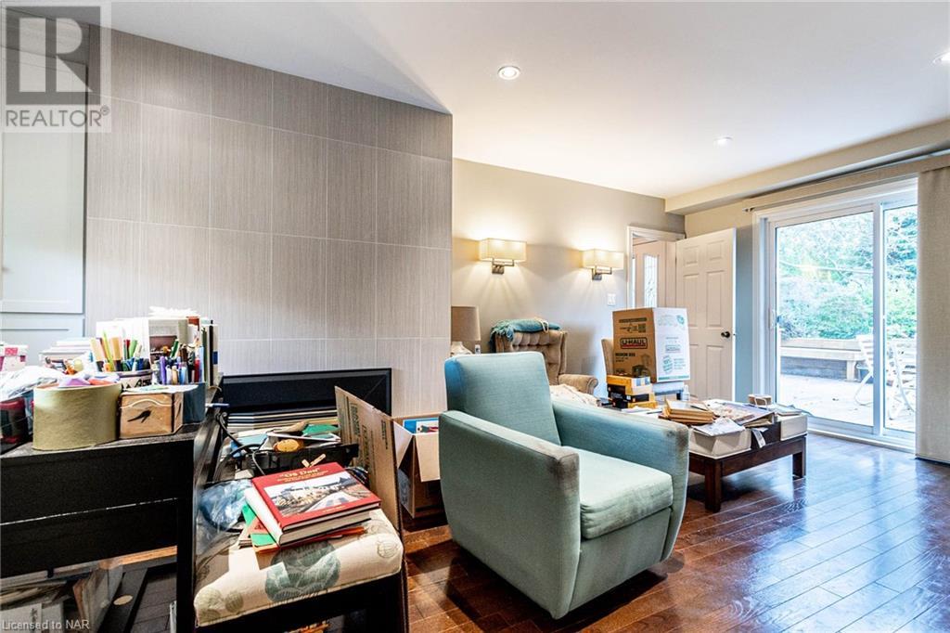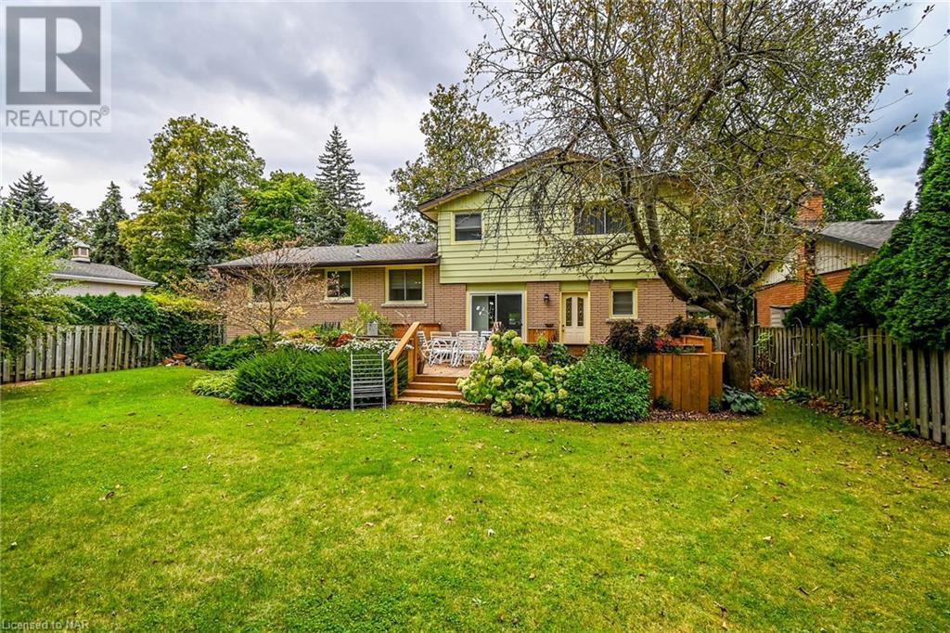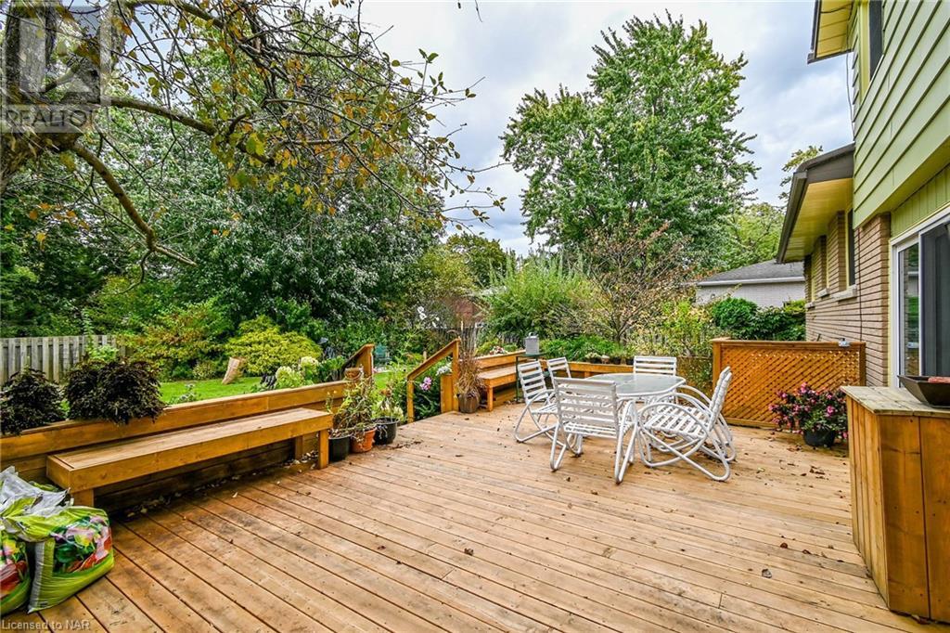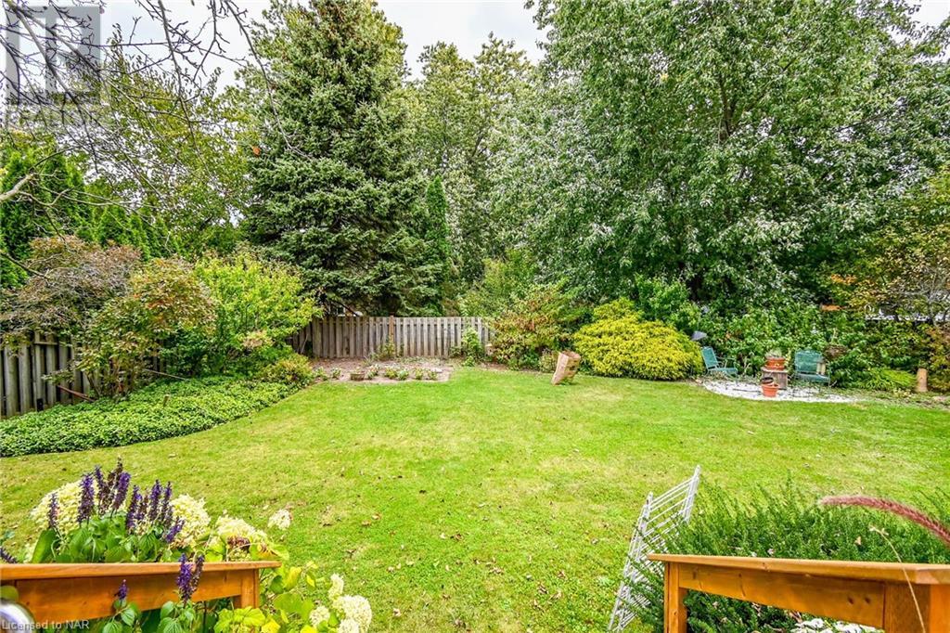4 Mississauga Road St. Catharines, Ontario L2N 3K2
$799,900
This home is on the market for the first time in over a half a century marking a heartfelt passing of the torch to the new owners. Nestled in the sought after North end Lakeshore neighborhoods, this charming residence is a true gem, lovingly cared for and maintained by its owners for the past 56 years. As you approach the home,you are greeted by a warm and inviting ambiance showcasing mature trees and landscaping. Upon entering, you'll find a spacious and sunlit living area that exudes a sense of comfort that tells a story of cherished memories. The new kitchen is well designed with over 50k spent in 2023 allowing for a greater function and an invitation directly to the dining room, perfect for family gatherings and entertaining friends. Each of the three bedrooms offers a cozy retreat while the bathroom has been tastefully updated blending convenience with classic charm. Steps down from the kitchen is the family room perfect for curling up with a book or tv while enjoying warm glow of a gas fireplace. Sliding glass doors give way to the deck showcasing an expansive backyard with the feeling of tranquility, ideal for BBQ's, gardening, or simply unwinding after a long day. Don't miss this rare opportunity to be part of this community that values history, warmth and togetherness. (id:48215)
Open House
This property has open houses!
2:00 pm
Ends at:4:00 pm
Property Details
| MLS® Number | 40659674 |
| Property Type | Single Family |
| AmenitiesNearBy | Park, Place Of Worship, Public Transit, Schools, Shopping |
| Features | Southern Exposure, Automatic Garage Door Opener |
| ParkingSpaceTotal | 5 |
Building
| BathroomTotal | 2 |
| BedroomsAboveGround | 3 |
| BedroomsTotal | 3 |
| Appliances | Dishwasher, Dryer, Freezer, Refrigerator, Stove, Washer, Microwave Built-in, Window Coverings |
| BasementDevelopment | Unfinished |
| BasementType | Partial (unfinished) |
| ConstructedDate | 1966 |
| ConstructionStyleAttachment | Detached |
| ExteriorFinish | Aluminum Siding, Brick Veneer |
| FireplacePresent | Yes |
| FireplaceTotal | 1 |
| FoundationType | Poured Concrete |
| HalfBathTotal | 1 |
| HeatingType | Forced Air, Heat Pump |
| SizeInterior | 1260 Sqft |
| Type | House |
| UtilityWater | Municipal Water |
Parking
| Attached Garage |
Land
| AccessType | Highway Nearby |
| Acreage | No |
| LandAmenities | Park, Place Of Worship, Public Transit, Schools, Shopping |
| Sewer | Municipal Sewage System |
| SizeDepth | 119 Ft |
| SizeFrontage | 65 Ft |
| SizeIrregular | 0.175 |
| SizeTotal | 0.175 Ac|under 1/2 Acre |
| SizeTotalText | 0.175 Ac|under 1/2 Acre |
| ZoningDescription | Residential |
Rooms
| Level | Type | Length | Width | Dimensions |
|---|---|---|---|---|
| Second Level | Kitchen | 16'2'' x 9'3'' | ||
| Second Level | Dining Room | 9'8'' x 9'10'' | ||
| Second Level | Living Room | 17'5'' x 11'3'' | ||
| Third Level | 4pc Bathroom | 9'8'' x 6'10'' | ||
| Third Level | Bedroom | 9'8'' x 9'5'' | ||
| Third Level | Bedroom | 13'7'' x 9'8'' | ||
| Third Level | Primary Bedroom | 13'1'' x 11'2'' | ||
| Basement | Utility Room | 21'0'' x 10'8'' | ||
| Basement | Laundry Room | 26'6'' x 9'4'' | ||
| Basement | Workshop | 17'0'' x 11'3'' | ||
| Basement | Storage | 9'6'' x 7'9'' | ||
| Main Level | Foyer | 7'9'' x 9'1'' | ||
| Main Level | 2pc Bathroom | 7'0'' x 4'3'' | ||
| Main Level | Family Room | 21'0'' x 11'4'' |
Utilities
| Cable | Available |
| Natural Gas | Available |
https://www.realtor.ca/real-estate/27539511/4-mississauga-road-st-catharines
Rosalea Lobzun
Salesperson
261 Martindale Rd., Unit 14c
St. Catharines, Ontario L2W 1A2



