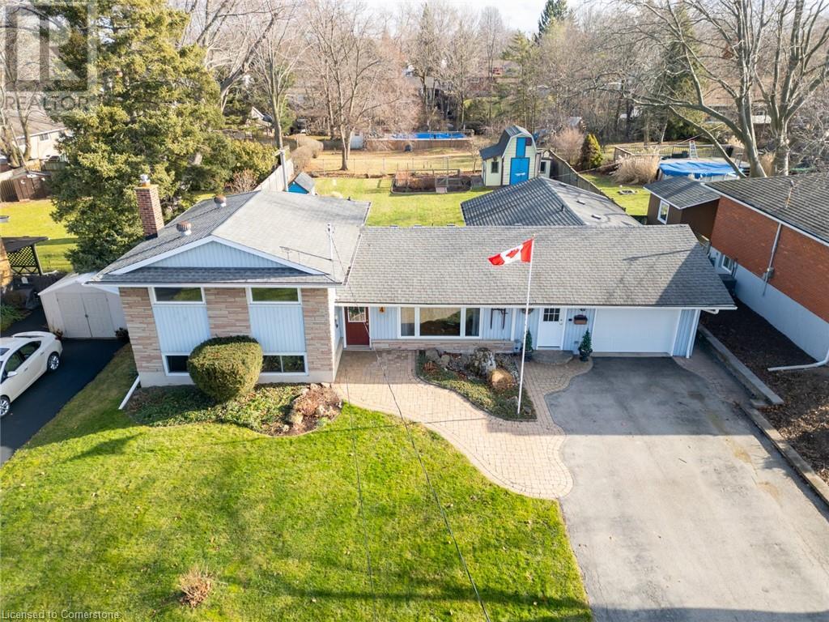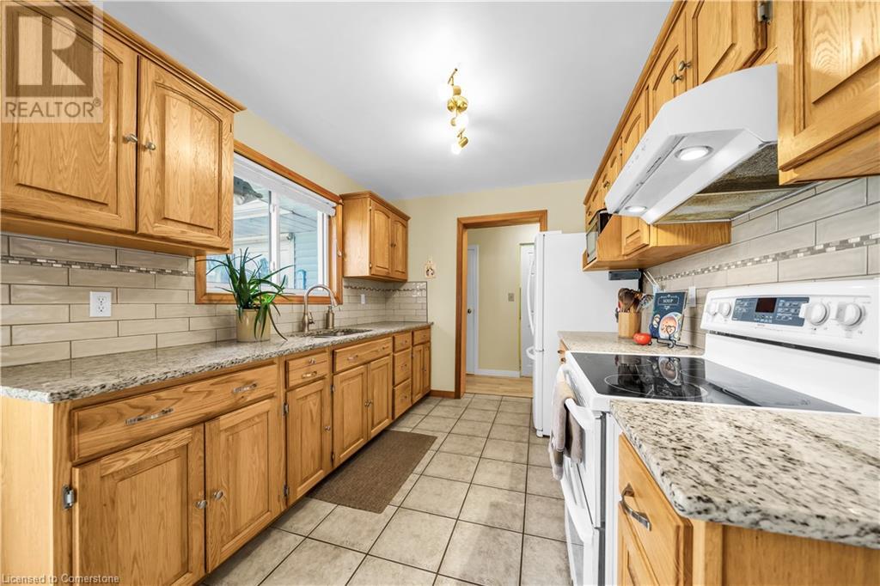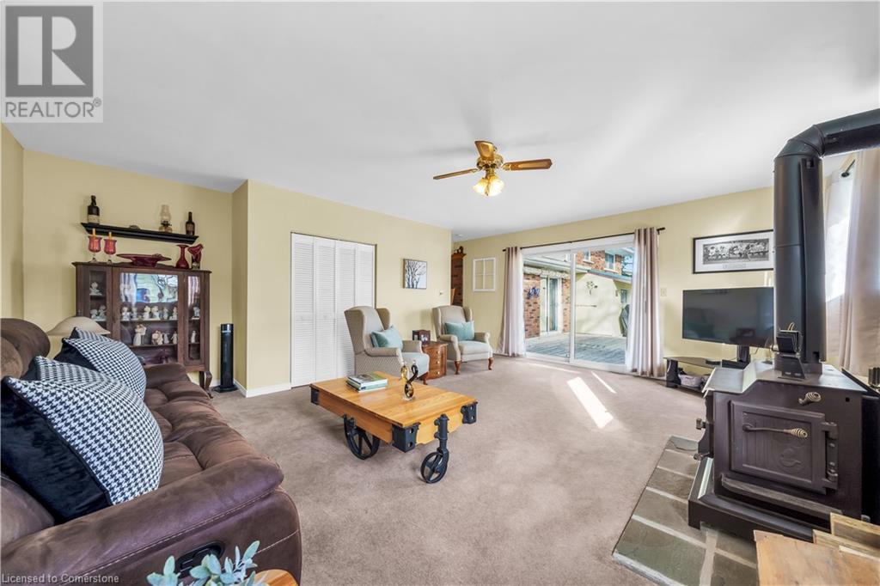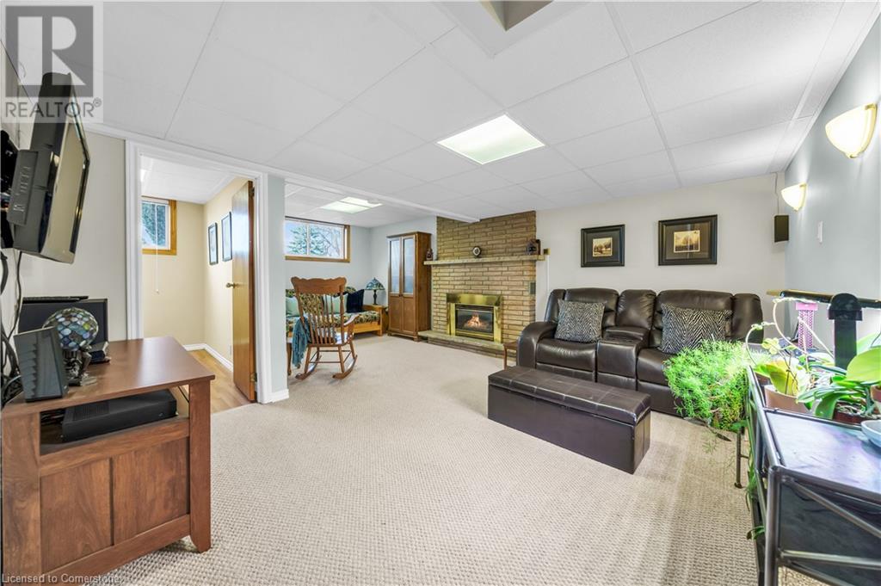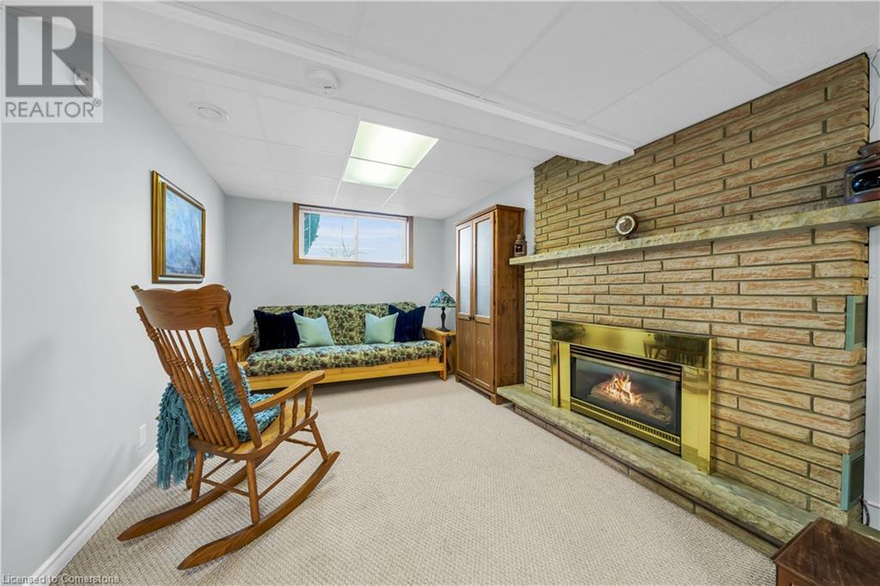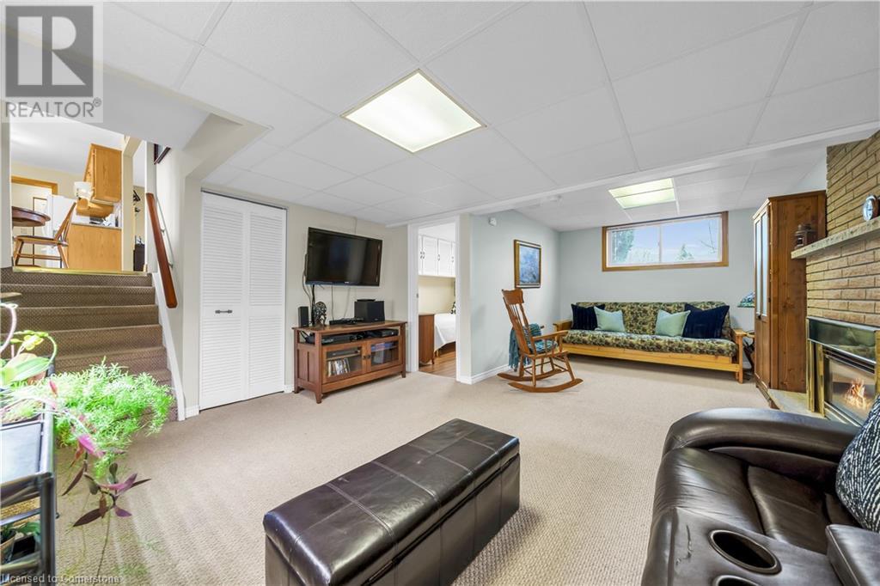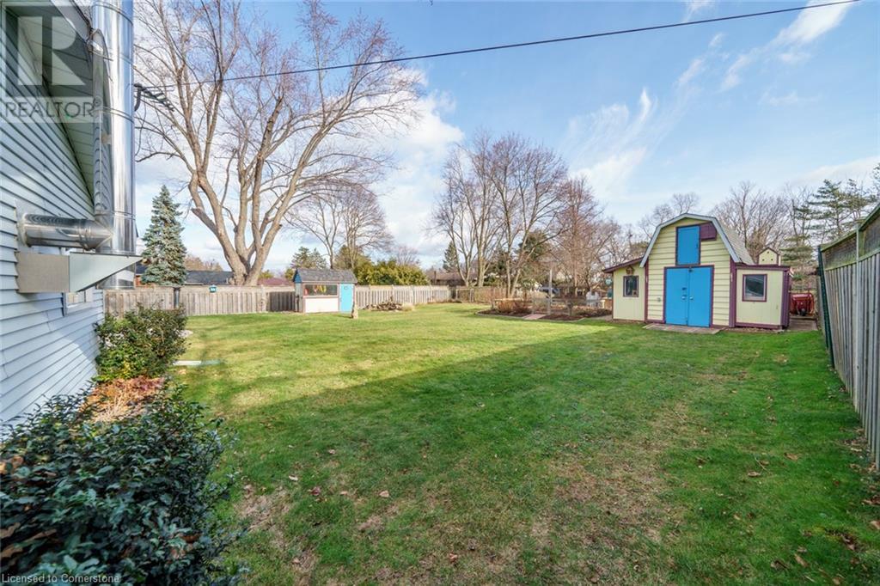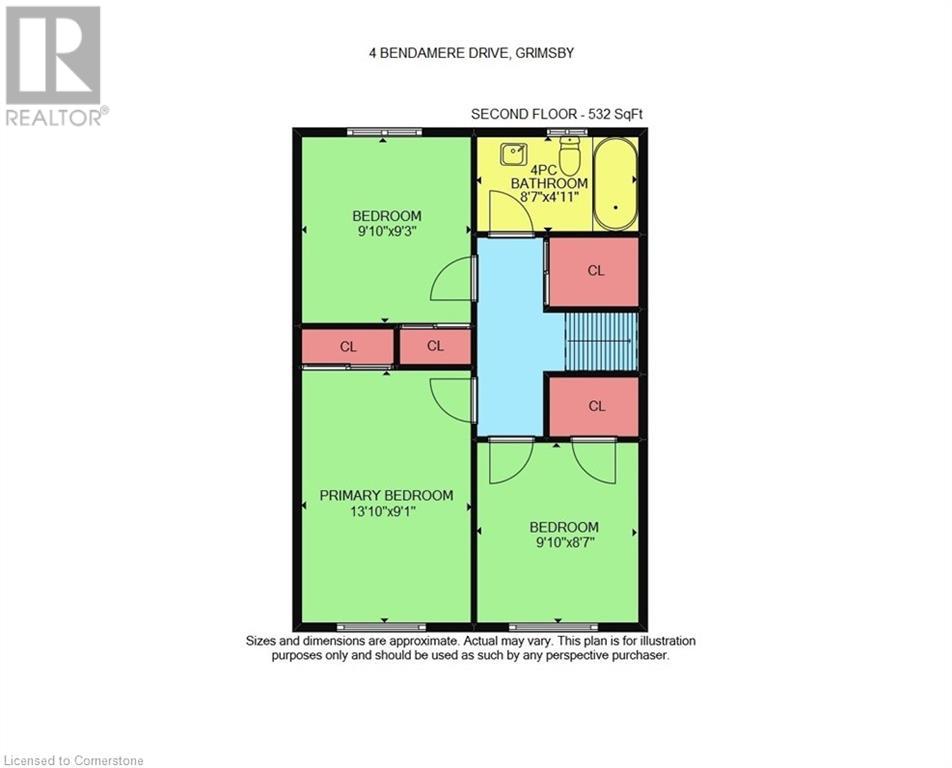4 Bendamere Drive Grimsby, Ontario L3M 2N3
$879,900
Spacious and Gracious 3+1 Bedroom Home on large property in sought-after waterfront neighbourhood. Short stroll to lakeside park. Fully finished top-to-bottom, beautifully maintained inside and out. Great home for in-law accommodation with separate entrance. Features include: Main floor family room with wood burning fireplace, main floor laundry, updated kitchen with abundant cabinetry, C/Air, C/Vac, appliances including double oven, gas fireplace in bright rec room, new washer 2022, dryer, new eavestrough 2021, new furnace 2015, windows replaced, 3 sheds, cold cellar, gas hookup for BBQ, outdoor water feature, long double driveway to accommodate 6 cars, inside entry to 1.5 car garage, large deck and patio for family gatherings. Short walk to school, waterfront trail, and 2 minutes to QEW access, wineries, and conveniences. A pleasure to show! (id:48215)
Open House
This property has open houses!
2:00 pm
Ends at:4:00 pm
Hosted by Zoi Ouzas
Property Details
| MLS® Number | 40688380 |
| Property Type | Single Family |
| Amenities Near By | Park, Schools |
| Equipment Type | Water Heater |
| Features | Paved Driveway |
| Parking Space Total | 7 |
| Rental Equipment Type | Water Heater |
| Structure | Shed |
Building
| Bathroom Total | 2 |
| Bedrooms Above Ground | 3 |
| Bedrooms Below Ground | 1 |
| Bedrooms Total | 4 |
| Appliances | Central Vacuum, Dryer, Freezer, Refrigerator, Stove, Washer, Window Coverings |
| Basement Development | Finished |
| Basement Type | Partial (finished) |
| Construction Style Attachment | Detached |
| Cooling Type | Central Air Conditioning |
| Exterior Finish | Brick, Other |
| Fireplace Fuel | Wood |
| Fireplace Present | Yes |
| Fireplace Total | 2 |
| Fireplace Type | Stove |
| Heating Fuel | Natural Gas |
| Heating Type | Forced Air |
| Size Interior | 2,039 Ft2 |
| Type | House |
| Utility Water | Municipal Water |
Parking
| Attached Garage |
Land
| Acreage | No |
| Fence Type | Fence |
| Land Amenities | Park, Schools |
| Sewer | Municipal Sewage System |
| Size Depth | 146 Ft |
| Size Frontage | 70 Ft |
| Size Total Text | Under 1/2 Acre |
| Zoning Description | Rd2 |
Rooms
| Level | Type | Length | Width | Dimensions |
|---|---|---|---|---|
| Second Level | 4pc Bathroom | Measurements not available | ||
| Second Level | Bedroom | 9'10'' x 9'3'' | ||
| Second Level | Bedroom | 9'10'' x 8'7'' | ||
| Second Level | Primary Bedroom | 13'10'' x 9'1'' | ||
| Basement | Utility Room | Measurements not available | ||
| Basement | Cold Room | Measurements not available | ||
| Basement | Bedroom | 9'8'' x 8'0'' | ||
| Basement | Recreation Room | 21' x 14' | ||
| Main Level | Laundry Room | 7'6'' x 4'0'' | ||
| Main Level | 3pc Bathroom | Measurements not available | ||
| Main Level | Living Room | 19'4'' x 10'3'' | ||
| Main Level | Eat In Kitchen | 19'4'' x 8'8'' | ||
| Main Level | Family Room | 19'7'' x 17'9'' | ||
| Main Level | Foyer | Measurements not available |
Utilities
| Cable | Available |
| Electricity | Available |
| Natural Gas | Available |
| Telephone | Available |
https://www.realtor.ca/real-estate/27774975/4-bendamere-drive-grimsby

Zoi A. Ouzas
Salesperson
(905) 945-2982
www.remax-gardencity-on.com/zoiouzas
64 Main Street West
Grimsby, Ontario L3M 1R6
(905) 945-0660
(905) 945-2982
www.remax-gc.com/






