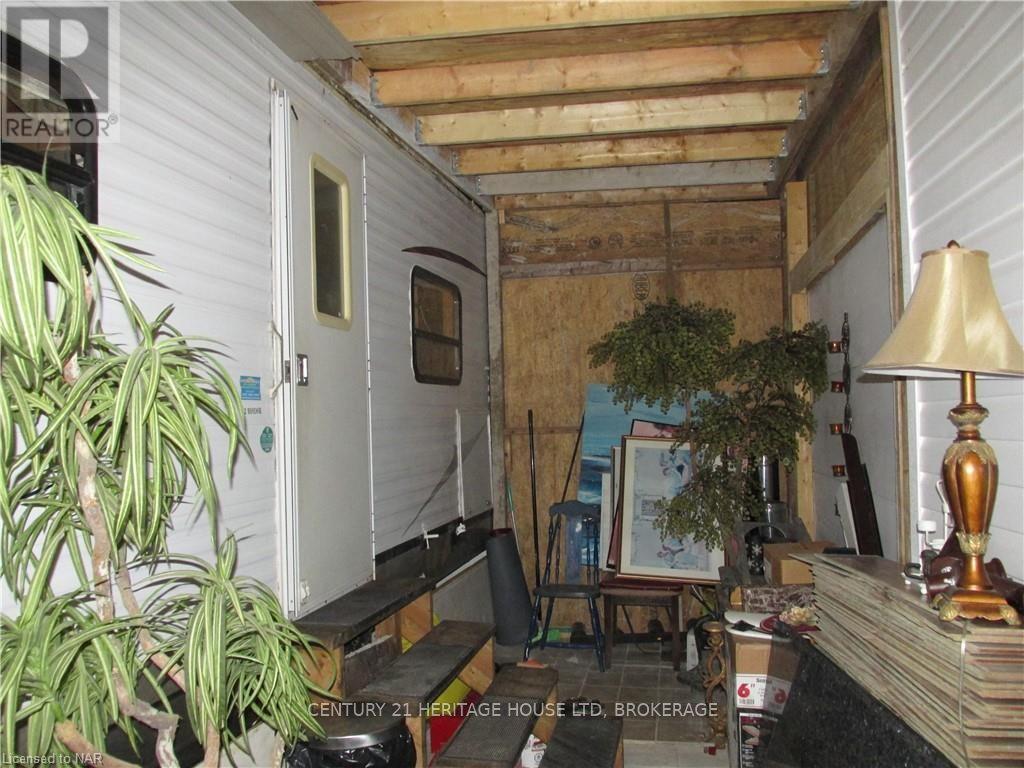4 - 334 Rattlesnake Road Haldimand County, Ontario N0A 1K0
$99,900Maintenance,
$720 Monthly
Maintenance,
$720 MonthlyThis YEAR ROUND home offers a 2 bedroom, 1 bathroom 2009 trailer with 2 slide-outs in serene, quiet, mature treed, very large lot with firepit, pond, and two raised garden beds. Featuring a cozy screened gazebo on side patio courtyard with BBQ outside the enclosed (with skylight) porch and media add-a-room (new casement windows). Surrounded by flagstone path past the lattice with grape vines for added privacy. Inlaid brick double driveway plus carport (great for boat, ATV/snowmobile, or golf cart!) The park offers a pool and clubhouse. Mail boxes and newspapers are at park entrance. Internet available via Expornet. 2024 re-installed septic holding tank, electrical post, water cistern with heated lines, insulation, skirting and new energy saving toilet, A/C, and has new rented large propane tank. Includes 2-in-1 washer/dryer, large flat screen TV, electric fireplace, garden shed (negotiable hot tub and wood stove in enclosed porch). Directions: from Forks Rd, South on Hutchinson, Right on Booker Rd, Right on Rattle Snake Rd to the end. Sandy Acres mobile home park monthly leased land fee is $720 +electric, includes property tax, common area maintenance (roads, pool, clubhouse). (id:48215)
Property Details
| MLS® Number | X9412959 |
| Property Type | Single Family |
| CommunityFeatures | Pet Restrictions |
| EquipmentType | Propane Tank |
| Features | Wooded Area, Backs On Greenbelt, Level |
| ParkingSpaceTotal | 3 |
| PoolType | Outdoor Pool |
| RentalEquipmentType | Propane Tank |
Building
| BathroomTotal | 1 |
| BedroomsAboveGround | 2 |
| BedroomsTotal | 2 |
| Amenities | Fireplace(s) |
| Appliances | Water Heater, Dryer, Microwave, Oven, Range, Refrigerator, Stove, Washer, Window Coverings |
| ArchitecturalStyle | Bungalow |
| BasementDevelopment | Unfinished |
| BasementType | Crawl Space (unfinished) |
| ConstructionStyleAttachment | Detached |
| CoolingType | Window Air Conditioner |
| ExteriorFinish | Aluminum Siding |
| FireplacePresent | Yes |
| FireplaceType | Free Standing Metal |
| StoriesTotal | 1 |
| Type | House |
Parking
| Carport |
Land
| Acreage | Yes |
| Sewer | Holding Tank |
| SizeFrontage | 50 M |
| SizeIrregular | 50 |
| SizeTotal | 50.0000|under 1/2 Acre |
| SizeTotalText | 50.0000|under 1/2 Acre |
| SurfaceWater | Lake/pond |
| ZoningDescription | Land Lease |
Rooms
| Level | Type | Length | Width | Dimensions |
|---|---|---|---|---|
| Main Level | Primary Bedroom | 2.29 m | 2.29 m | 2.29 m x 2.29 m |
| Main Level | Bedroom | 2.29 m | 2.54 m | 2.29 m x 2.54 m |
| Main Level | Bathroom | 2.13 m | 0.99 m | 2.13 m x 0.99 m |
| Main Level | Other | 4.8 m | 3.35 m | 4.8 m x 3.35 m |
| Main Level | Recreational, Games Room | 9.14 m | 2.13 m | 9.14 m x 2.13 m |
| Main Level | Media | 6.1 m | 3.2 m | 6.1 m x 3.2 m |
| Main Level | Other | 3.05 m | 3.05 m | 3.05 m x 3.05 m |
https://www.realtor.ca/real-estate/27173927/4-334-rattlesnake-road-haldimand-county
Diane Walker
Salesperson
8123 Lundys Lane Unit 10
Niagara Falls, Ontario L2H 1H3




























