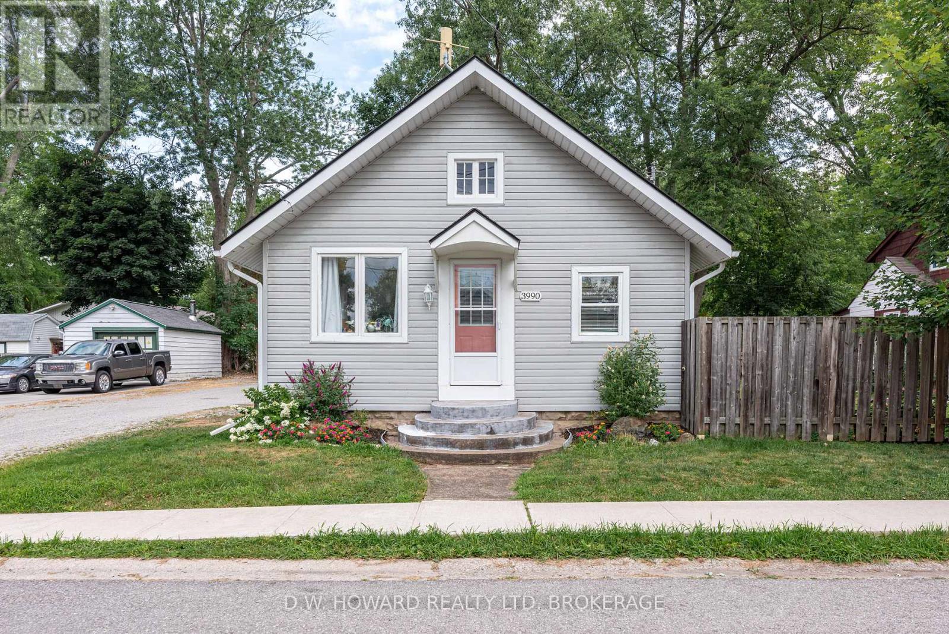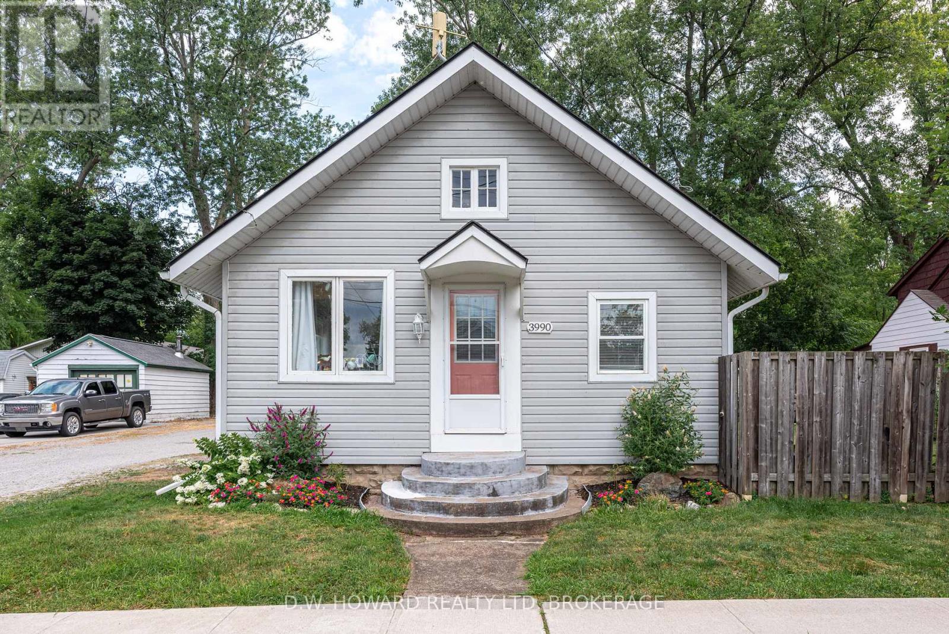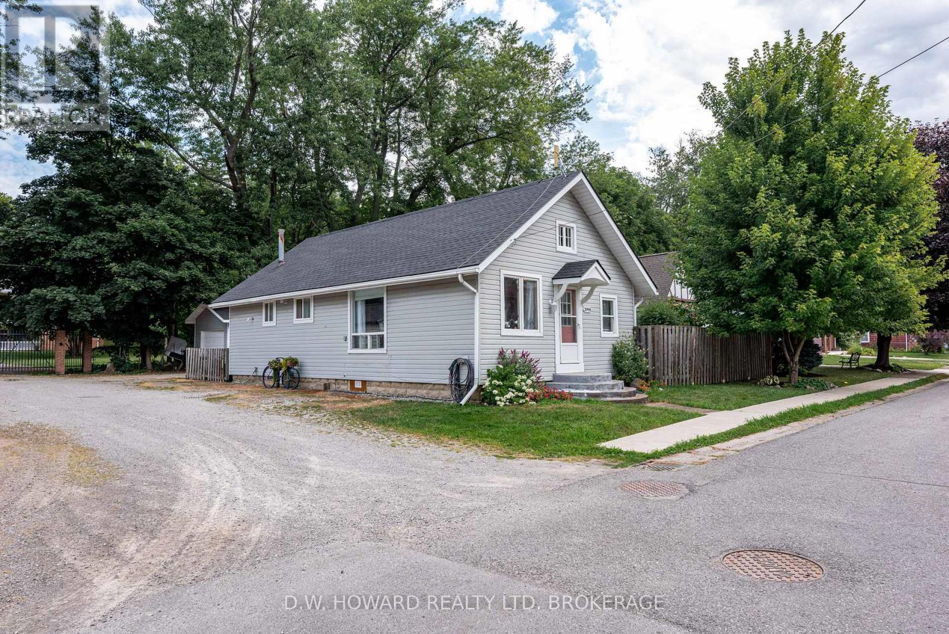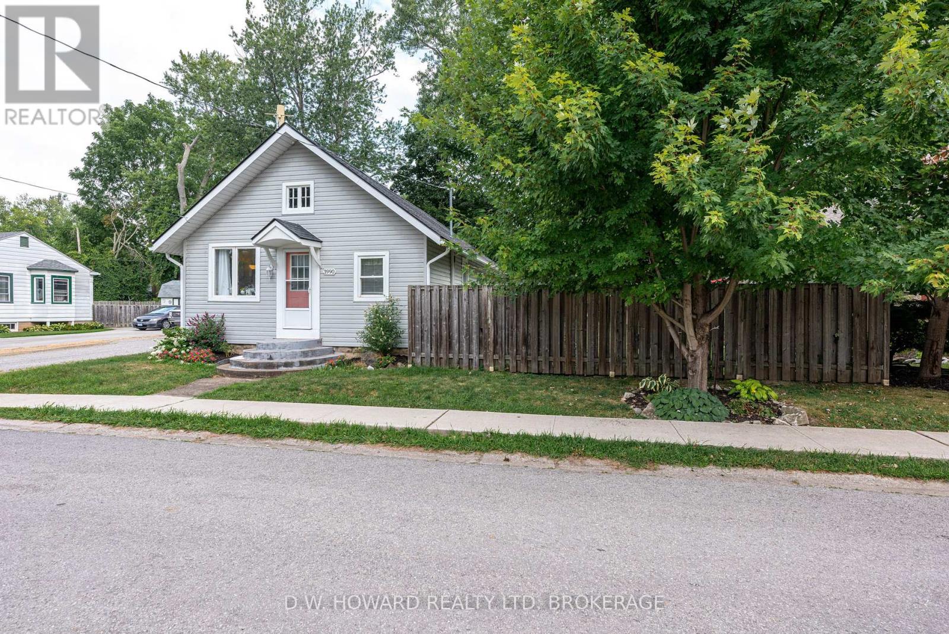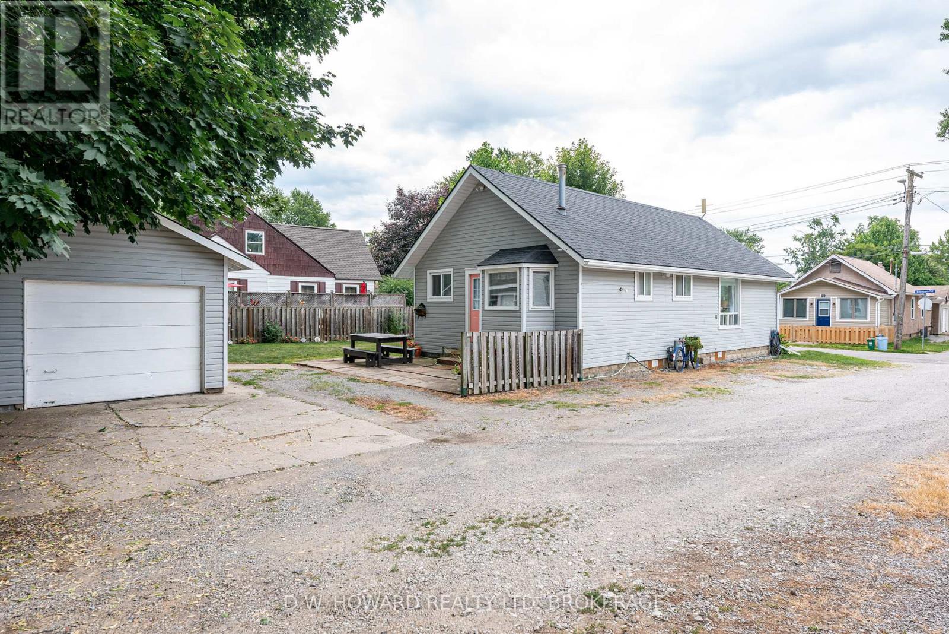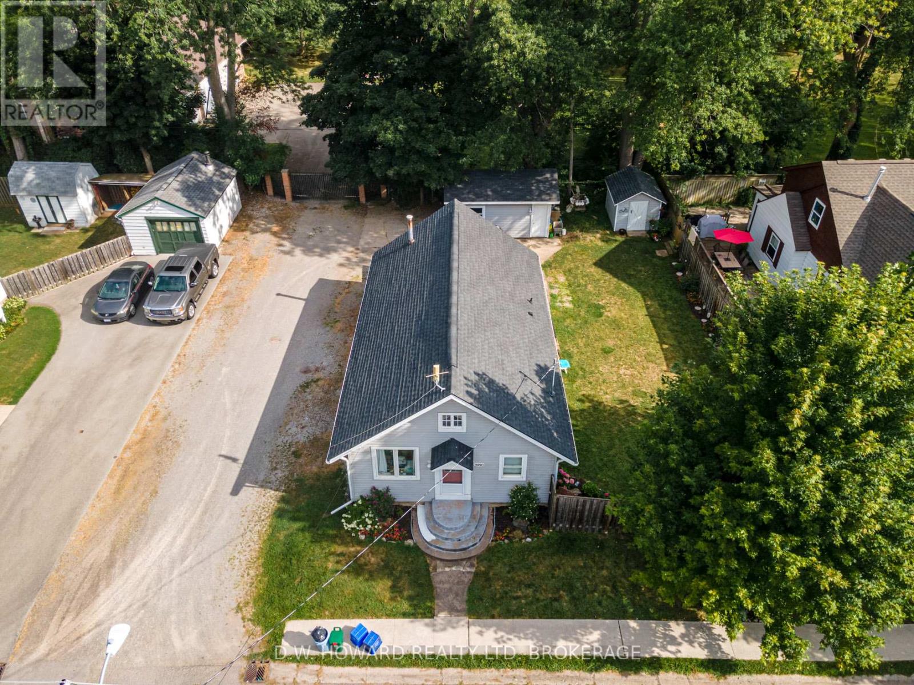3990 Elizabeth Road Fort Erie, Ontario L0S 1B0
$449,000
Adorable Crystal Beach bungalow on an attractive lot with fenced side yard. Rear detached garage with entrance from boundary road allowance creates no direct neighbours. The home is done in fine taste throughout with many updates including both mechanically and interior features. A sneak peak of the entire package can be viewed from the attached professional pictures and drone video. To appreciate true value your private showing can be booked with this ready to view property. These seldom available clean, move in ready homes are not easily found in this price range. The area attractions obviously include famous Crystal Beach with its short walk away to include the new revamped public entrance. Summer fun is enjoyable with this feature alone but downtown Ridgeway is just moments away as well. Quaint shops, restaurants, weekly market and year round walking trail provide much to explore daily. Please do not hesitate on this incredible opportunity with options galore. (id:48215)
Property Details
| MLS® Number | X11887243 |
| Property Type | Single Family |
| Community Name | 337 - Crystal Beach |
| Equipment Type | Water Heater |
| Features | Flat Site |
| Parking Space Total | 5 |
| Rental Equipment Type | Water Heater |
Building
| Bathroom Total | 1 |
| Bedrooms Above Ground | 2 |
| Bedrooms Total | 2 |
| Amenities | Fireplace(s) |
| Architectural Style | Bungalow |
| Basement Type | Crawl Space |
| Construction Style Attachment | Detached |
| Cooling Type | Central Air Conditioning |
| Exterior Finish | Vinyl Siding |
| Fireplace Present | Yes |
| Fireplace Total | 1 |
| Foundation Type | Block |
| Heating Fuel | Natural Gas |
| Heating Type | Forced Air |
| Stories Total | 1 |
| Size Interior | 700 - 1,100 Ft2 |
| Type | House |
| Utility Water | Municipal Water |
Parking
| Detached Garage |
Land
| Acreage | No |
| Sewer | Sanitary Sewer |
| Size Depth | 90 Ft |
| Size Frontage | 54 Ft |
| Size Irregular | 54 X 90 Ft |
| Size Total Text | 54 X 90 Ft|under 1/2 Acre |
| Zoning Description | R2 |
Rooms
| Level | Type | Length | Width | Dimensions |
|---|---|---|---|---|
| Main Level | Kitchen | 4.78 m | 3.96 m | 4.78 m x 3.96 m |
| Main Level | Living Room | 4.04 m | 2.84 m | 4.04 m x 2.84 m |
| Main Level | Bedroom | 2.39 m | 3.66 m | 2.39 m x 3.66 m |
| Main Level | Bedroom 2 | 2.92 m | 2.34 m | 2.92 m x 2.34 m |
| Main Level | Bathroom | Measurements not available |
Utilities
| Cable | Installed |
| Sewer | Installed |

Craig Spada
Broker
384 Ridge Rd,p.o. Box 953
Ridgeway, Ontario L0S 1N0
(905) 894-1703
(905) 894-4476
www.dwhowardrealty.com/

Kandy Arrigo
Salesperson
384 Ridge Rd,p.o. Box 953
Ridgeway, Ontario L0S 1N0
(905) 894-1703
(905) 894-4476
www.dwhowardrealty.com/


