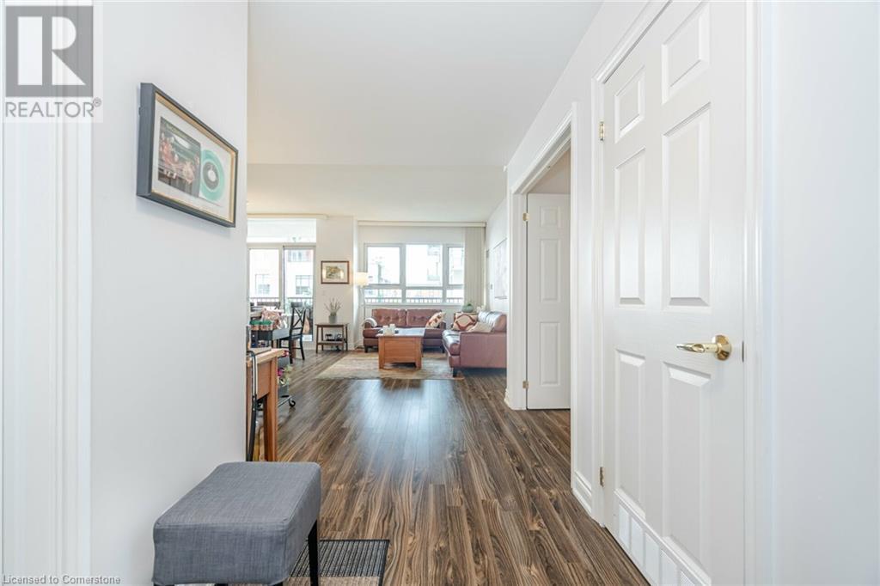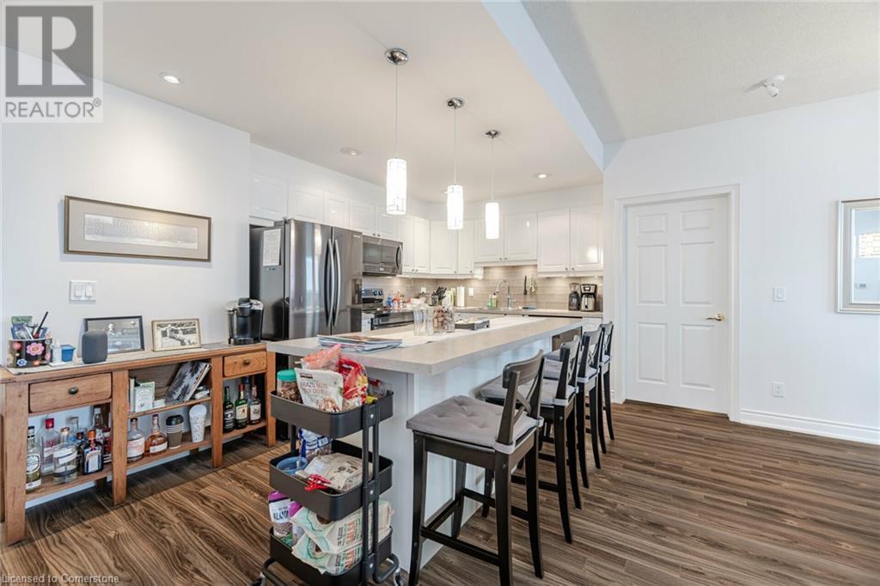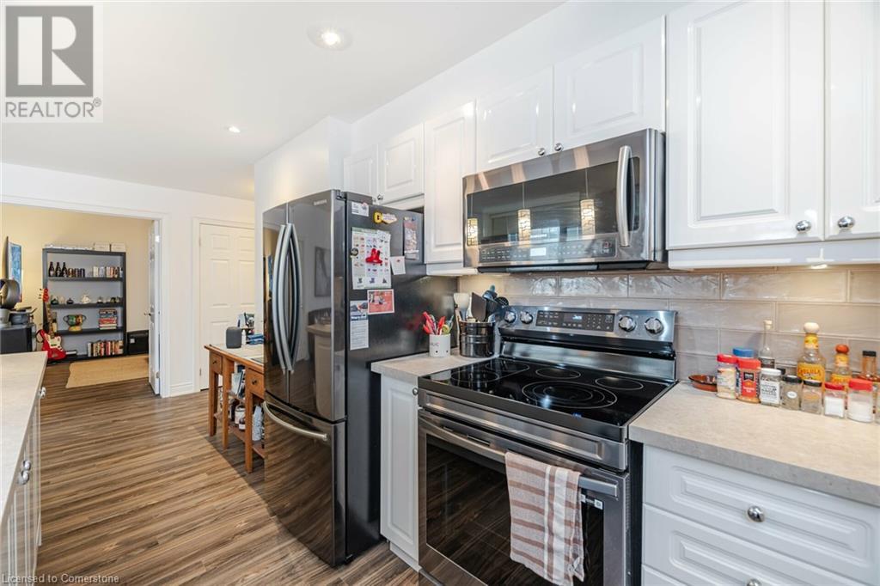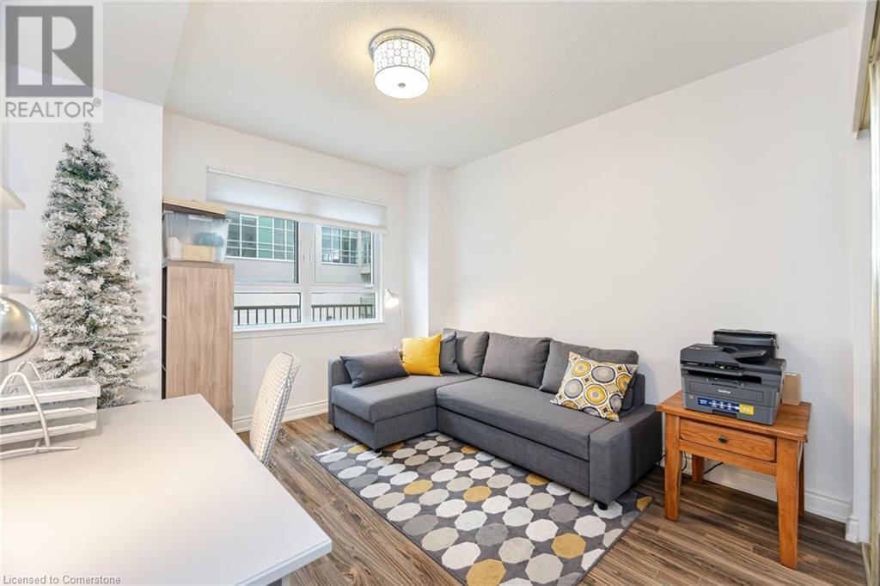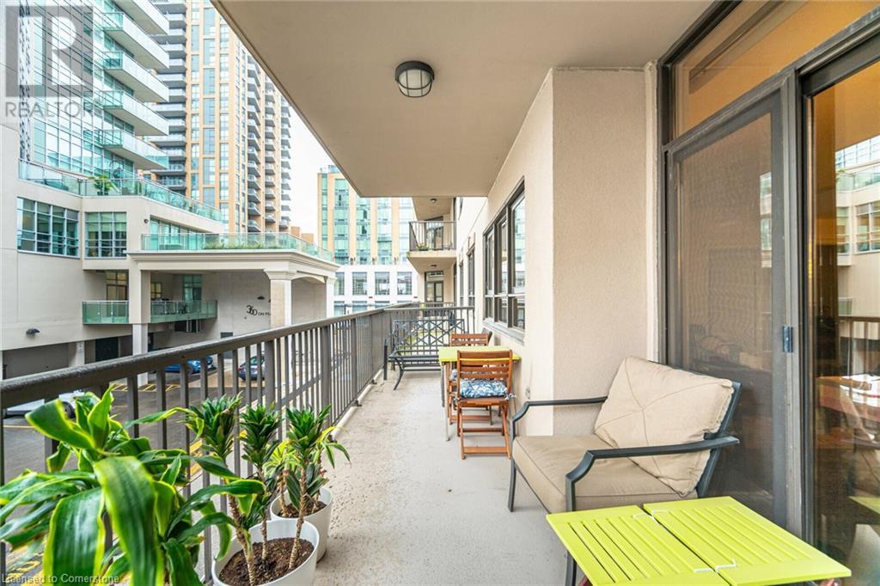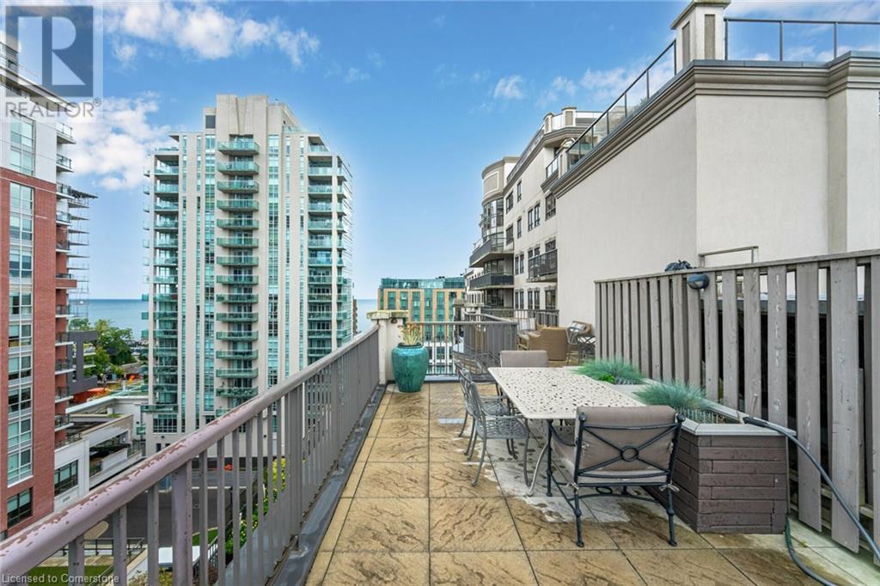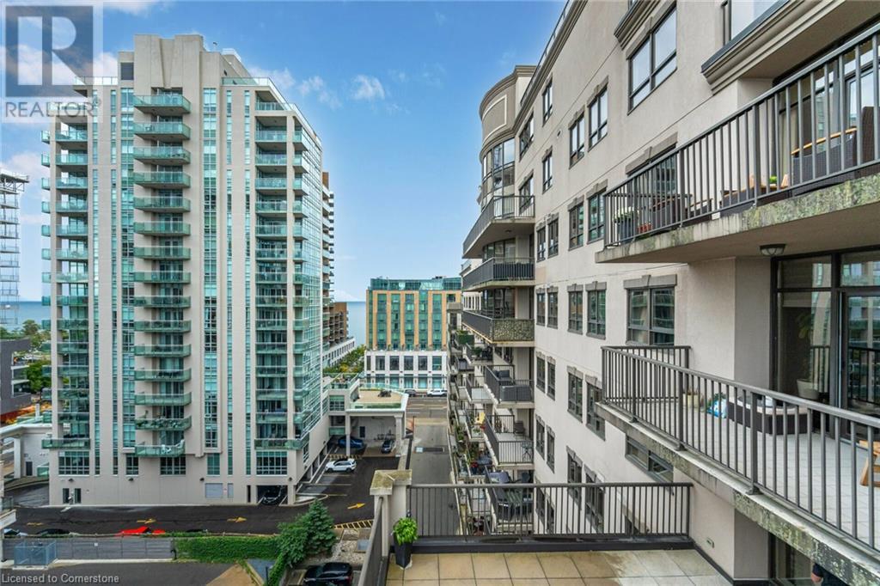399 Elizabeth St Unit# 210 Burlington, Ontario L7R 0A4
3 Bedroom
2 Bathroom
1,322 ft2
Central Air Conditioning
Forced Air
$1,050,000Maintenance,
$1,147.09 Monthly
Maintenance,
$1,147.09 MonthlyStunning open-concept 2-bedroom plus den with 2 bathrooms and breathtaking lake views, located at The Baxter in downtown Burlington. This spacious unit is approximately 1,322 sq. ft. and features a modern white kitchen with a large island and breakfast bar, upgraded dark laminate flooring, and a master bedroom with an ensuite and a large walk-in closet. Comes with two parking spaces and a locker conveniently located on the same floor. Just a short walk to the lake, pier, parks, shops, and restaurants. (id:48215)
Property Details
| MLS® Number | 40663356 |
| Property Type | Single Family |
| Amenities Near By | Beach, Hospital, Park, Playground, Public Transit |
| Features | Balcony |
| Parking Space Total | 2 |
| Storage Type | Locker |
Building
| Bathroom Total | 2 |
| Bedrooms Above Ground | 2 |
| Bedrooms Below Ground | 1 |
| Bedrooms Total | 3 |
| Amenities | Exercise Centre, Party Room |
| Appliances | Dishwasher, Dryer, Refrigerator, Stove, Washer, Microwave Built-in, Hood Fan, Window Coverings |
| Basement Type | None |
| Construction Style Attachment | Attached |
| Cooling Type | Central Air Conditioning |
| Exterior Finish | Stone, Stucco |
| Foundation Type | Poured Concrete |
| Heating Fuel | Natural Gas |
| Heating Type | Forced Air |
| Stories Total | 1 |
| Size Interior | 1,322 Ft2 |
| Type | Apartment |
| Utility Water | Municipal Water |
Parking
| Underground | |
| Visitor Parking |
Land
| Access Type | Road Access |
| Acreage | No |
| Land Amenities | Beach, Hospital, Park, Playground, Public Transit |
| Sewer | Municipal Sewage System |
| Size Total Text | Under 1/2 Acre |
| Zoning Description | Dw-305 |
Rooms
| Level | Type | Length | Width | Dimensions |
|---|---|---|---|---|
| Main Level | 4pc Bathroom | Measurements not available | ||
| Main Level | Bedroom | 11'1'' x 12'0'' | ||
| Main Level | 3pc Bathroom | Measurements not available | ||
| Main Level | Primary Bedroom | 11'7'' x 13'11'' | ||
| Main Level | Den | 9'1'' x 14'7'' | ||
| Main Level | Kitchen | 14'9'' x 8'7'' | ||
| Main Level | Living Room/dining Room | 11'1'' x 12'0'' |
https://www.realtor.ca/real-estate/27543134/399-elizabeth-st-unit-210-burlington

Camillia Ribau
Broker
(905) 858-2682
http//www.camilliaribau.com
www.facebook.com/camillia.lazzara
www.linkedin.com/in/camilliaribau/
twitter.com/camilliaribau
RE/MAX Realty Specialists Inc.
2691 Credit Valley Road Unit 103
Mississauga, Ontario L5M 7A1
2691 Credit Valley Road Unit 103
Mississauga, Ontario L5M 7A1
(905) 634-1823
(905) 858-2682







