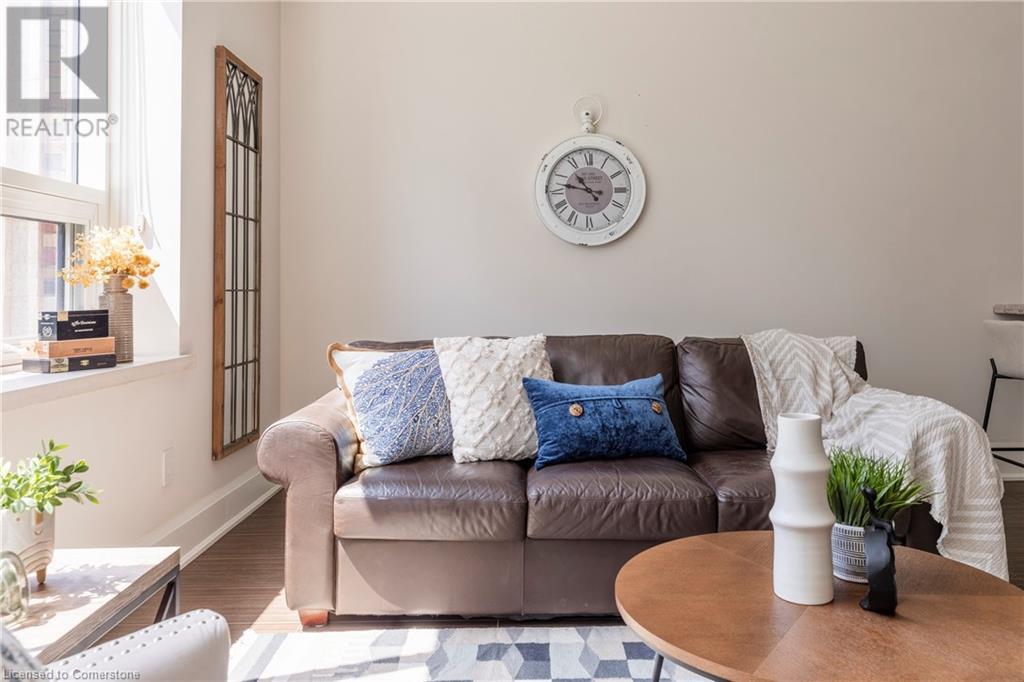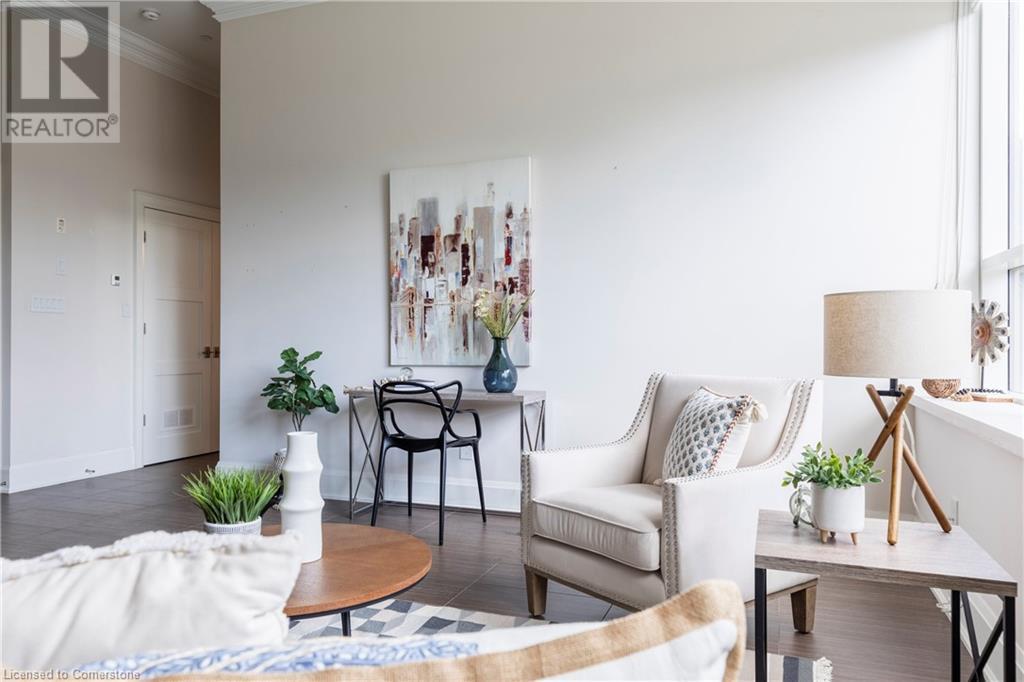397 King Street W Unit# 207 Dundas, Ontario L9H 1W9
$2,700 MonthlyInsurance, Landscaping, Property Management, Water, ParkingMaintenance, Insurance, Landscaping, Property Management, Water, Parking
$567.69 Monthly
Maintenance, Insurance, Landscaping, Property Management, Water, Parking
$567.69 MonthlySituated on the West end of Dundas awaits the lifestyle, serenity, & sophistication you've been craving. Seamlessly blending the historical elements of the building with a contemporary & upscale aesthetic, the District Lofts offer a blend of character, charm, & modern convenience. Located in the original part of the building, Unit 207 boasts soaring 12’ ceilings complete with gorgeous crown moulding & upgraded lighting. The southwest exposure offers exquisite views onto the front gardens & Fisher’s Mill Park, allowing an abundance of natural light through the expansive windows. The open-concept kitchen/living area is at the heart of the unit. The modern fixtures & neutral decor create the perfect canvas to blend your own personal style. With ample cabinetry, granite countertops, stainless steel appliances, contemporary backsplash, & ornate pendant light fixtures, this kitchen is a stunner! The generously sized bedroom with stunning chandelier, a comfortable 4PC bath with soaker tub, & in-suite laundry complete this space. Radiant in-floor heating & two wall-mounted ac units add to the consideration and comfort put into this unit. Also on this level you’ll find the well-appointed gym. The upper level offers the rooftop patio, accessible all year long. All this conveniently located just a short drive from West Hamilton & McMaster University. Room sizes/sq ft approx. No smoking. Pets permitted with restrictions. Minimum 6 month lease required. (id:48215)
Property Details
| MLS® Number | 40655113 |
| Property Type | Single Family |
| AmenitiesNearBy | Golf Nearby, Park, Place Of Worship, Public Transit |
| CommunityFeatures | Community Centre |
| EquipmentType | Water Heater |
| Features | Southern Exposure, Conservation/green Belt |
| ParkingSpaceTotal | 1 |
| RentalEquipmentType | Water Heater |
| StorageType | Locker |
Building
| BathroomTotal | 1 |
| BedroomsAboveGround | 1 |
| BedroomsTotal | 1 |
| Amenities | Exercise Centre, Party Room |
| Appliances | Dishwasher, Dryer, Microwave, Washer, Gas Stove(s) |
| BasementType | None |
| ConstructionStyleAttachment | Attached |
| CoolingType | Wall Unit |
| ExteriorFinish | Brick, Stone, Stucco |
| FoundationType | Block |
| HeatingFuel | Natural Gas |
| HeatingType | Radiant Heat |
| StoriesTotal | 1 |
| SizeInterior | 772 Sqft |
| Type | Apartment |
| UtilityWater | Municipal Water |
Land
| AccessType | Road Access |
| Acreage | Yes |
| LandAmenities | Golf Nearby, Park, Place Of Worship, Public Transit |
| LandscapeFeatures | Landscaped |
| Sewer | Municipal Sewage System |
| SizeTotalText | 2 - 4.99 Acres |
| ZoningDescription | Rm3/s-120 |
Rooms
| Level | Type | Length | Width | Dimensions |
|---|---|---|---|---|
| Main Level | Laundry Room | 7'2'' x 4' | ||
| Main Level | 4pc Bathroom | 4'11'' x 8'3'' | ||
| Main Level | Primary Bedroom | 12'4'' x 13'7'' | ||
| Main Level | Living Room/dining Room | 16'10'' x 13'7'' | ||
| Main Level | Kitchen | 10'6'' x 9'9'' | ||
| Main Level | Foyer | 6'1'' x 9'9'' |
https://www.realtor.ca/real-estate/27484852/397-king-street-w-unit-207-dundas
Amy Taylor
Salesperson
318 Dundurn Street South
Hamilton, Ontario L8P 4L6











































