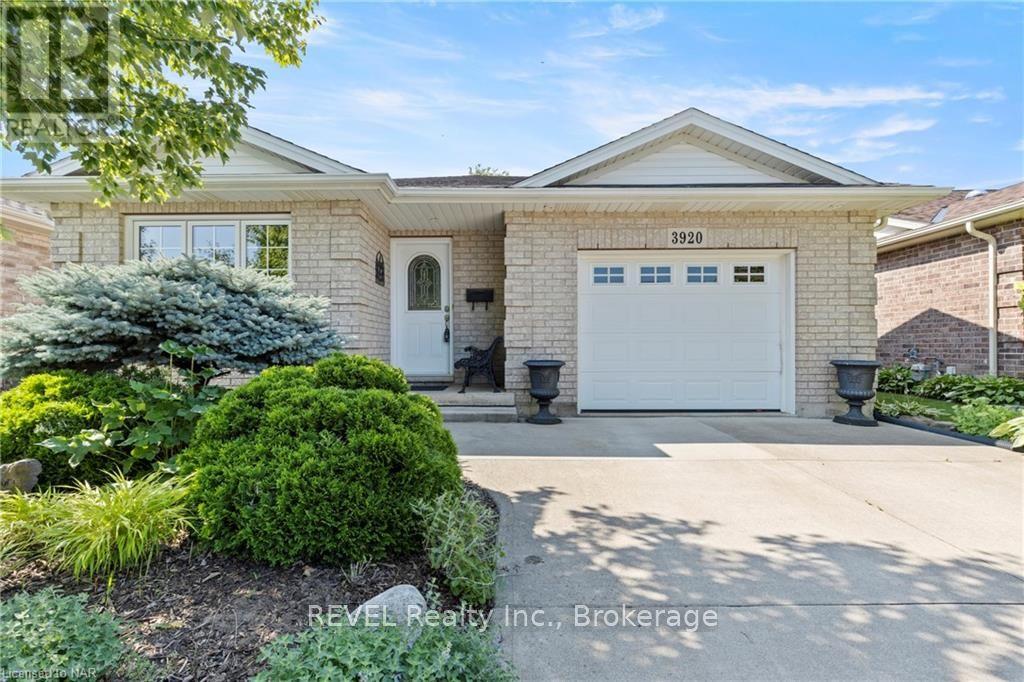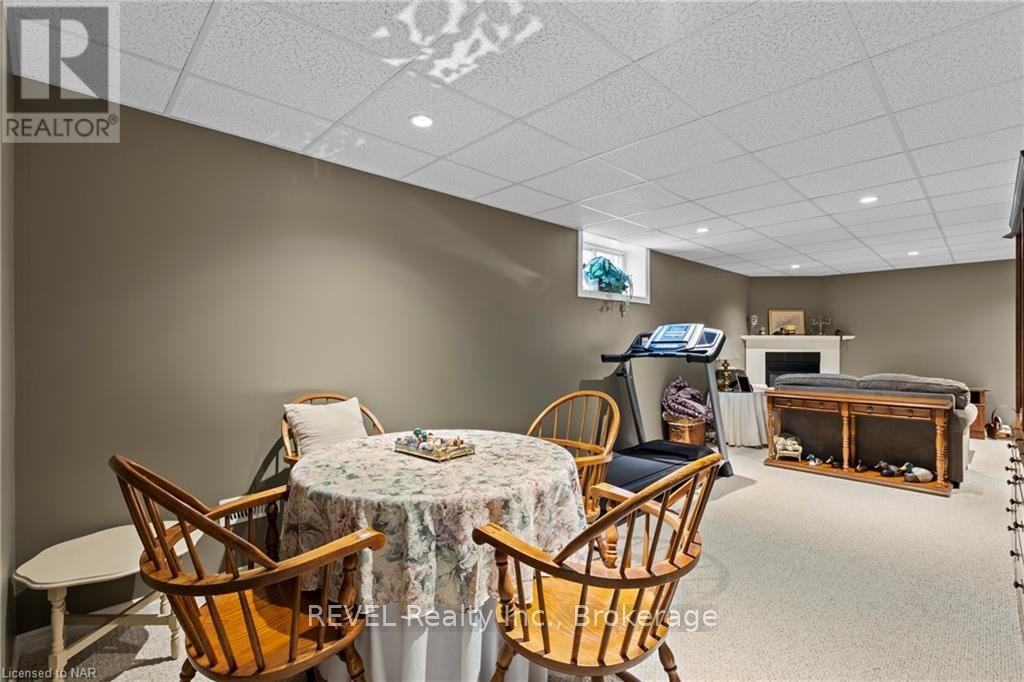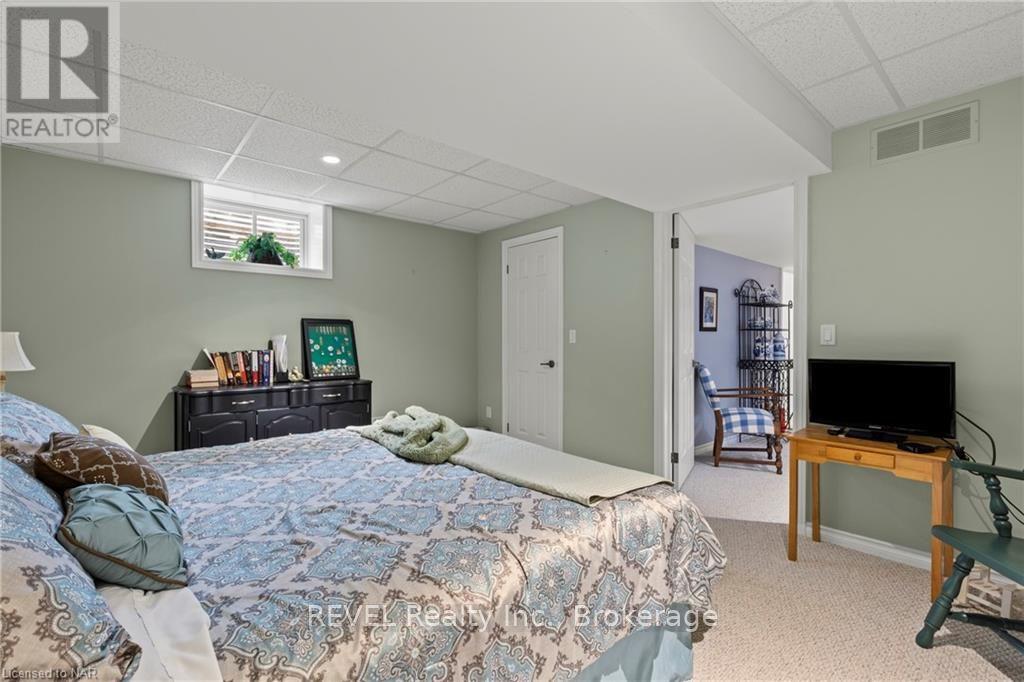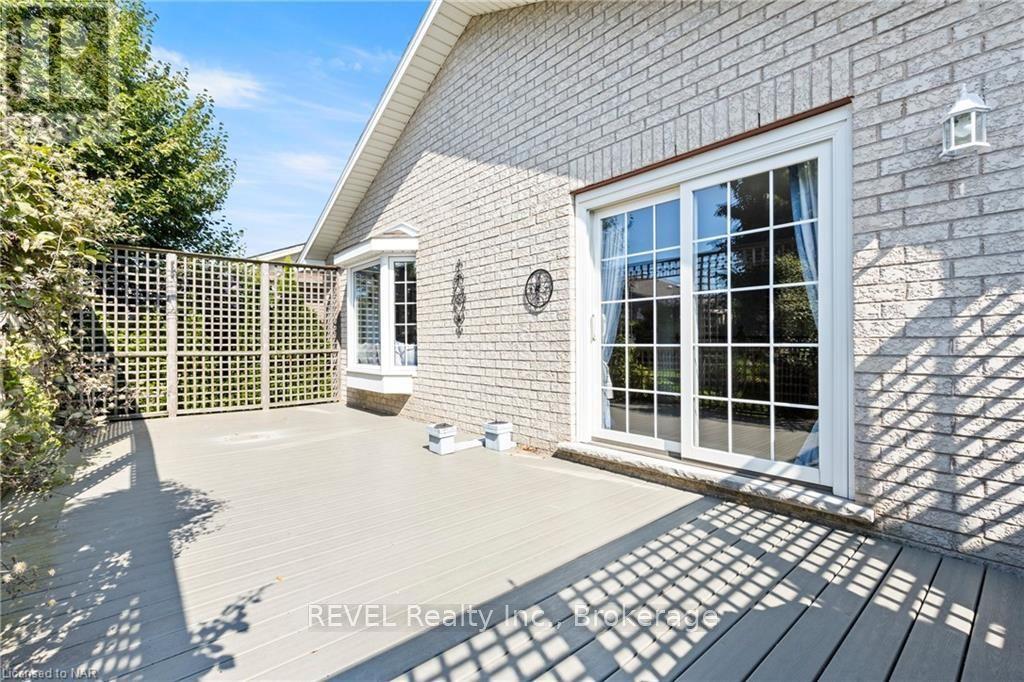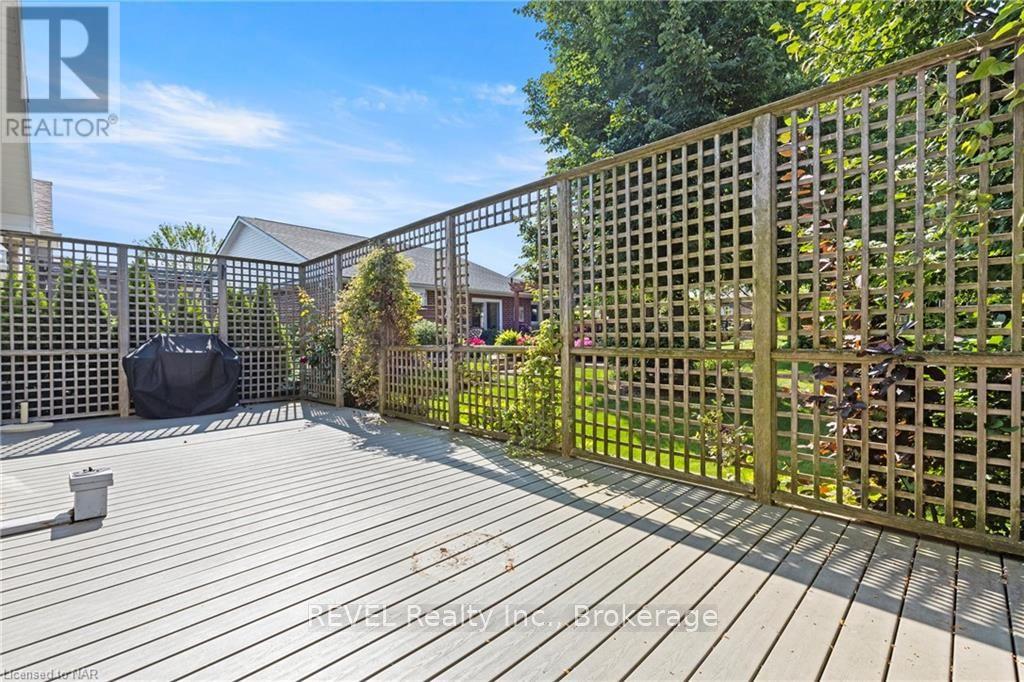3920 Primrose Lane Lincoln (980 - Lincoln-Jordan/vineland), Ontario L0R 2C0
$599,900
Enjoy active living at 3920 Primrose Lane, Vineland. Situated on a premium lot, close to all local attractions like the Fruit & Wine Route, golf courses, shopping, markets & MORE plus, just a few minutes to the QEW! This VERY STYLISH, UPGRADED, FULLY FINISHED 2 + 1 bedroom, 3 bathroom, 1300 sq ft OPEN CONCEPT BUNGALOW features an eat-in kitchen with breakfast bar, abundant cabinetry & counter space, appliances, & tile backsplash, Living room offers plenty of natural light, and lots of open space throughout. Overlooking the dining room with sliding door to PRIVATE, oversized deck with privacy panels. Primary bedroom boasts a WALK-IN CLOSET and lovely 3-pc ensuite with WALK-IN SHOWER. MAIN FLOOR laundry, 2nd bedroom and 2pc bath complete main floor. FULLY FINISHED LOWER LEVEL offers a bright & spacious RECREATION room with gas fireplace, feature wall, potlights, additional bedroom & 3-pc bathroom. In a gated community with so many great amenities at prestigious Cherry Hill! Club House with library, billiard/pool room, shuffleboard, kitchen, crafts room, exercise room PLUS SALT-WATER POOL Parkbridge Gated Community. Land Lease. (id:48215)
Property Details
| MLS® Number | X9420174 |
| Property Type | Single Family |
| Community Name | 980 - Lincoln-Jordan/Vineland |
| Equipment Type | Water Heater |
| Parking Space Total | 3 |
| Rental Equipment Type | Water Heater |
| Structure | Deck |
Building
| Bathroom Total | 3 |
| Bedrooms Above Ground | 2 |
| Bedrooms Below Ground | 1 |
| Bedrooms Total | 3 |
| Appliances | Dishwasher, Dryer, Garage Door Opener, Microwave, Refrigerator, Stove, Washer |
| Architectural Style | Bungalow |
| Basement Development | Finished |
| Basement Type | Full (finished) |
| Construction Style Attachment | Detached |
| Cooling Type | Central Air Conditioning, Air Exchanger |
| Exterior Finish | Brick, Vinyl Siding |
| Fireplace Present | Yes |
| Fireplace Total | 1 |
| Foundation Type | Poured Concrete |
| Half Bath Total | 1 |
| Heating Fuel | Natural Gas |
| Heating Type | Forced Air |
| Stories Total | 1 |
| Type | House |
| Utility Water | Municipal Water |
Parking
| Attached Garage |
Land
| Acreage | No |
| Sewer | Sanitary Sewer |
| Size Total Text | Under 1/2 Acre |
| Zoning Description | R2 |
Rooms
| Level | Type | Length | Width | Dimensions |
|---|---|---|---|---|
| Lower Level | Bathroom | 2.3 m | 2 m | 2.3 m x 2 m |
| Lower Level | Workshop | 4.75 m | 4.32 m | 4.75 m x 4.32 m |
| Lower Level | Recreational, Games Room | 8.71 m | 4.06 m | 8.71 m x 4.06 m |
| Lower Level | Bedroom | 4.34 m | 3.38 m | 4.34 m x 3.38 m |
| Main Level | Other | 4.29 m | 4.14 m | 4.29 m x 4.14 m |
| Main Level | Other | 6.83 m | 4.29 m | 6.83 m x 4.29 m |
| Main Level | Primary Bedroom | 4.32 m | 3.48 m | 4.32 m x 3.48 m |
| Main Level | Bathroom | 1.2 m | 1 m | 1.2 m x 1 m |
| Main Level | Bedroom | 3.43 m | 3.1 m | 3.43 m x 3.1 m |
| Main Level | Bathroom | 2.1 m | 1.4 m | 2.1 m x 1.4 m |
| Main Level | Laundry Room | 1.88 m | 1.6 m | 1.88 m x 1.6 m |

Darryl Maude
Salesperson
8685 Lundy's Lane, Unit 1
Niagara Falls, Ontario L2H 1H5
(905) 357-1700
(905) 357-1705
www.revelrealty.ca/



