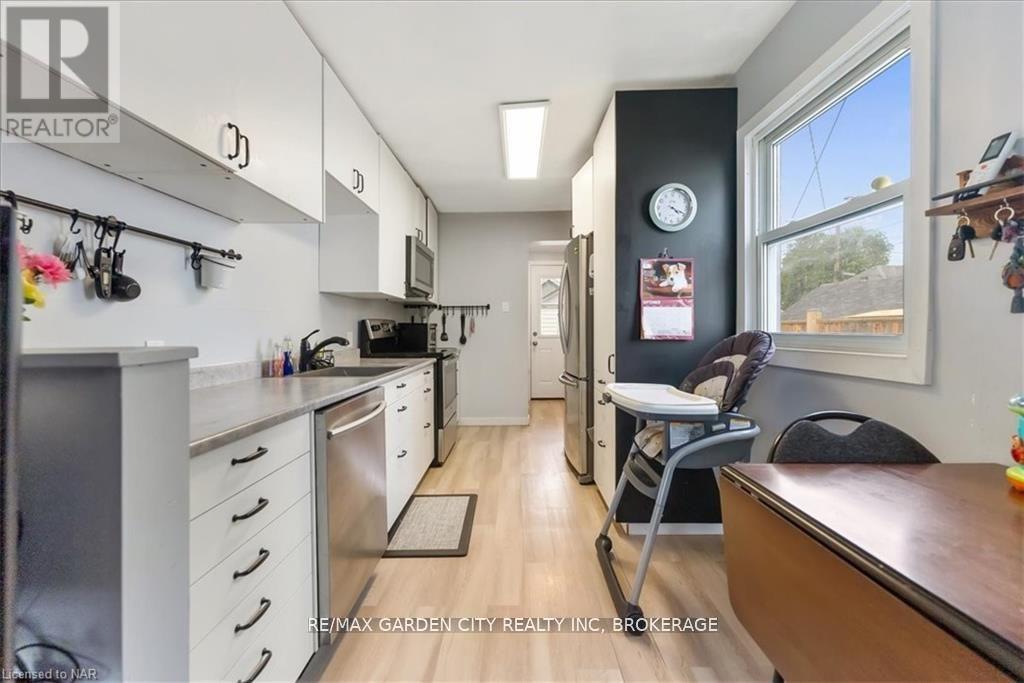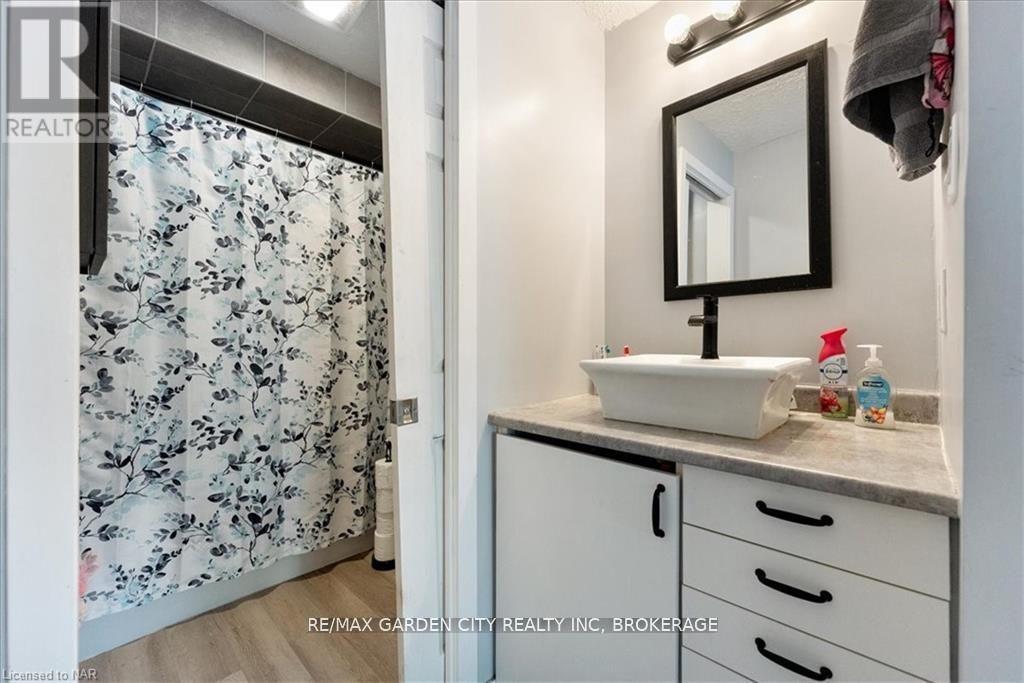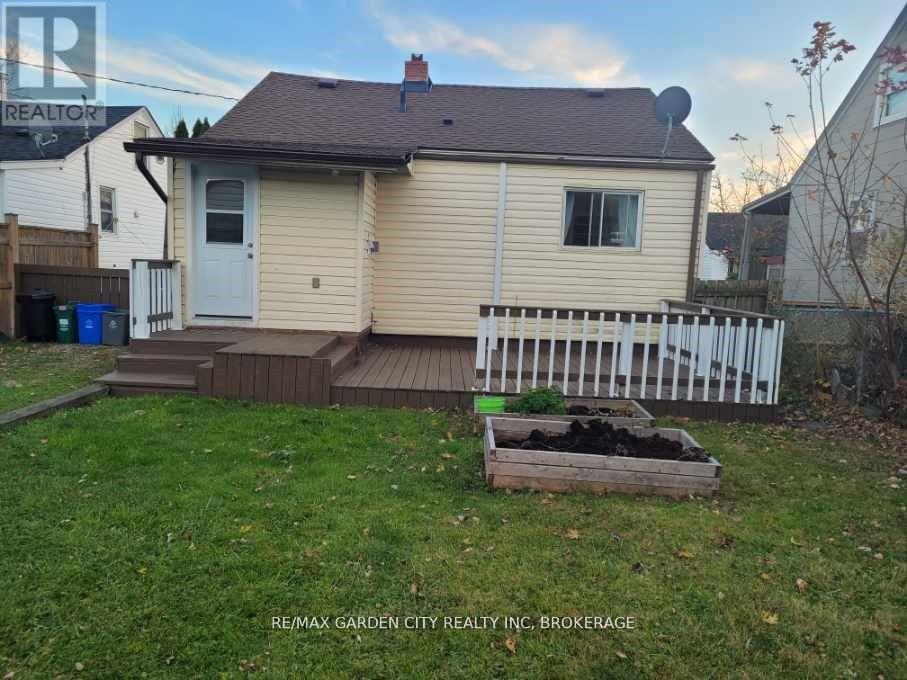390 Gatfield Avenue Welland, Ontario L3B 5B2
$395,000
Start Packing! This lovingly updated 2-bedroom detached bungalow is the perfect home for starting out or settling down in retirement. Nestled on a quiet street, this charming property offers comfort, convenience, and modern upgrades throughout. Step into the brand-new kitchen, complete with all-new appliances, where you'll find the perfect space to cook and entertain. The home also features an updated bathroom and refreshed flooring (2019), as well as durable vinyl windows to keep things energy efficient. Plus, enjoy peace of mind with a new roof installed in 2022 and two new ductless heat and AC units (2022) for year round comfort. Outside, the large backyard is perfect for outdoor activities and gatherings, with a cozy deck off the back door for enjoying your morning coffee or summer evenings. A detached garage offers extra storage or workspace, while the driveway provides parking for up to four vehicles. Located within easy reach of schools, grocery stores, and all your daily essentials, this home is a gem for those seeking simplicity, modern convenience, and a peaceful lifestyle. **** EXTRAS **** Hot water tank is owned. (id:48215)
Property Details
| MLS® Number | X11908091 |
| Property Type | Single Family |
| Community Name | 773 - Lincoln/Crowland |
| Parking Space Total | 4 |
Building
| Bathroom Total | 1 |
| Bedrooms Above Ground | 2 |
| Bedrooms Total | 2 |
| Appliances | Oven - Built-in, Dishwasher, Dryer, Microwave, Refrigerator, Stove, Washer, Window Coverings |
| Architectural Style | Bungalow |
| Basement Development | Unfinished |
| Basement Type | Crawl Space (unfinished) |
| Construction Style Attachment | Detached |
| Exterior Finish | Vinyl Siding |
| Foundation Type | Block |
| Heating Fuel | Natural Gas |
| Heating Type | Other |
| Stories Total | 1 |
| Type | House |
| Utility Water | Municipal Water |
Parking
| Detached Garage |
Land
| Acreage | No |
| Fence Type | Fenced Yard |
| Sewer | Sanitary Sewer |
| Size Depth | 100 Ft |
| Size Frontage | 40 Ft ,1 In |
| Size Irregular | 40.1 X 100 Ft |
| Size Total Text | 40.1 X 100 Ft|under 1/2 Acre |
| Zoning Description | Rm1 |
Rooms
| Level | Type | Length | Width | Dimensions |
|---|---|---|---|---|
| Main Level | Kitchen | 2.41 m | 4.09 m | 2.41 m x 4.09 m |
| Main Level | Living Room | 3.56 m | 4.75 m | 3.56 m x 4.75 m |
| Main Level | Primary Bedroom | 2.97 m | 3.58 m | 2.97 m x 3.58 m |
| Main Level | Bedroom | 2.44 m | 2.95 m | 2.44 m x 2.95 m |

Christine Gazzola
Salesperson
121 Hwy 20 E
Fonthill, Ontario L0S 1E0
(905) 892-9090
(905) 892-0000
www.remax-gc.com/fonthill


























