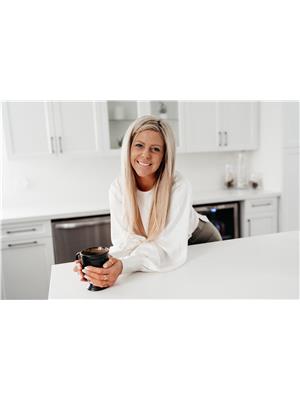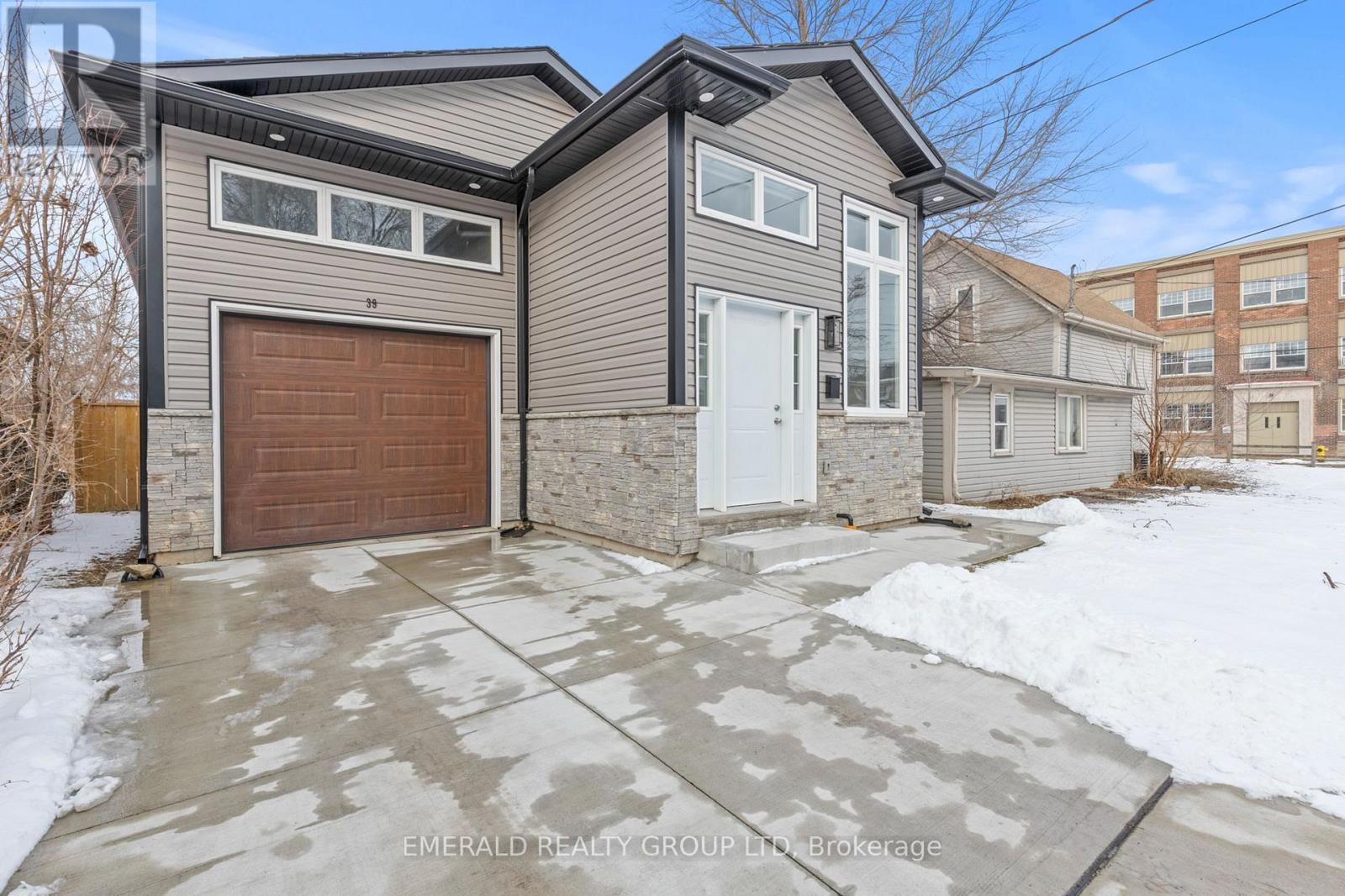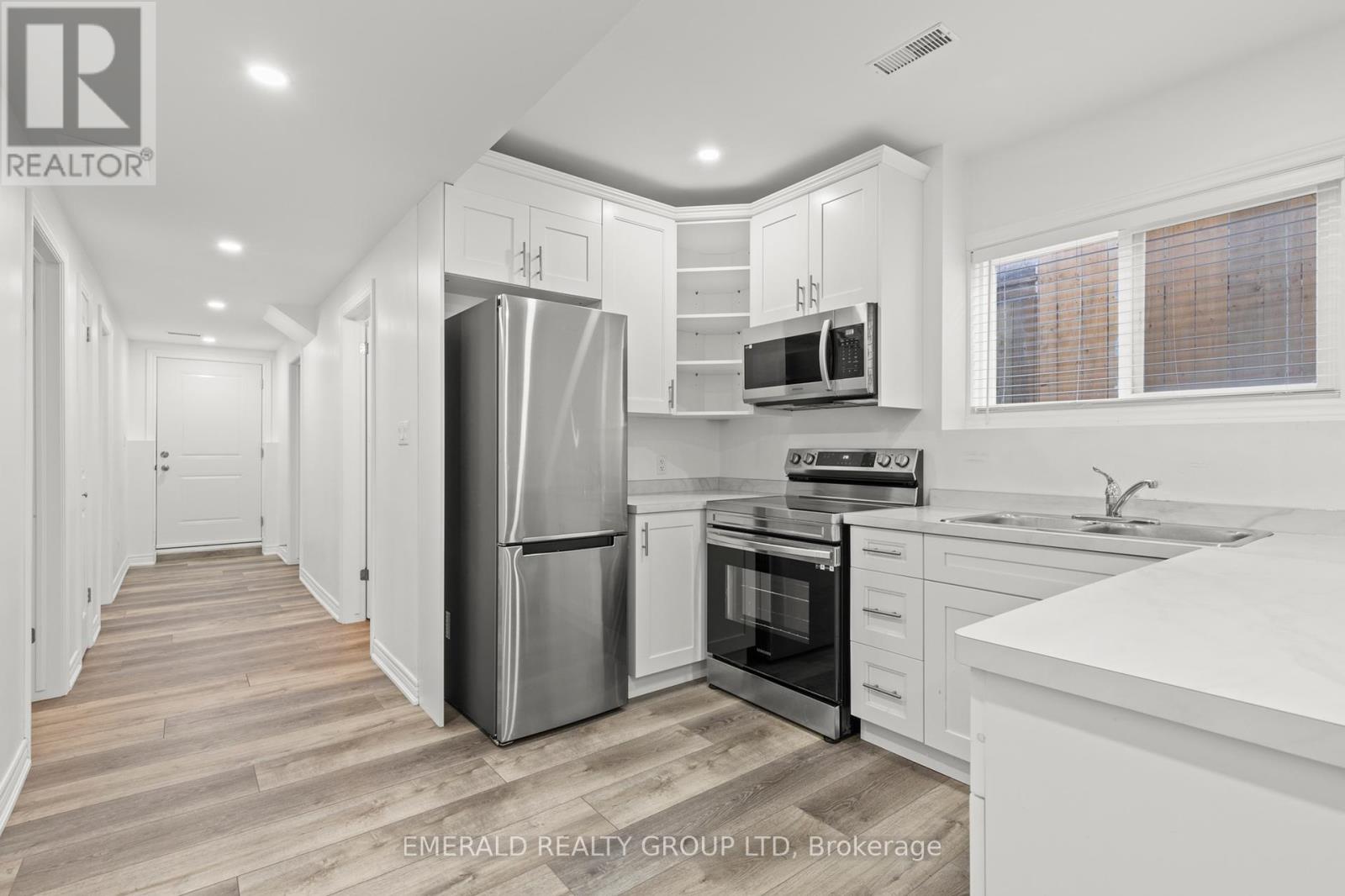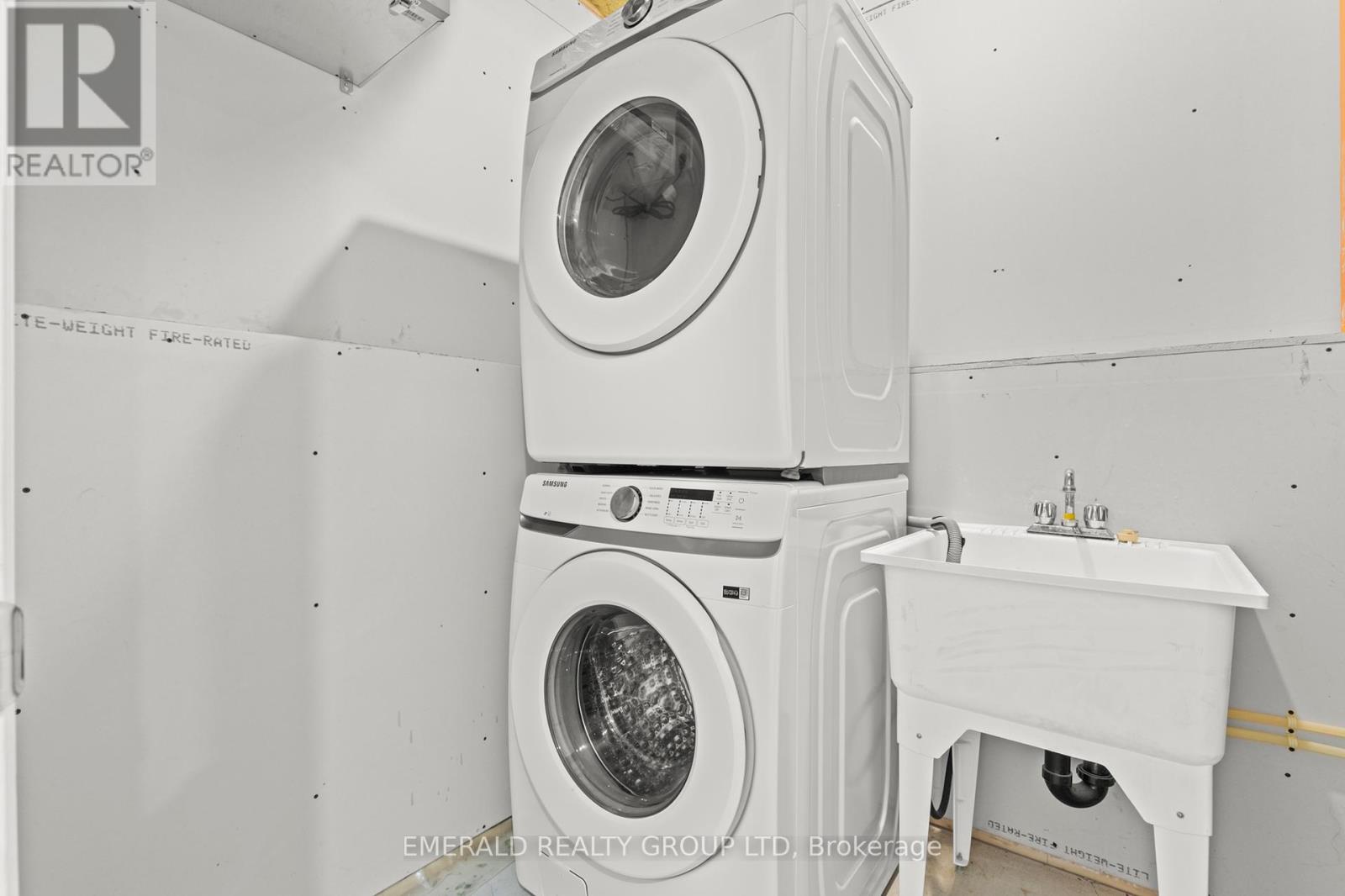39 Davidson Street St. Catharines, Ontario L2R 2V3
$669,900
Welcome to this charming raised bungalow that offers a modern and versatile living space for families or an investment opportunity.Main floor features and open concept layout, with two spacious bedrooms, a three piece bathroom, and also includes main floor laundry. The fully finished basement has been strategically designed as an in-law suite boasting an open concept design, fully equipped kitchen, two spacious bedrooms, a three piece bathroom, its own laundry facility, and the added convenience of its own separate entrance. (id:48215)
Property Details
| MLS® Number | X11933848 |
| Property Type | Single Family |
| Community Name | 450 - E. Chester |
| Features | In-law Suite |
| Parking Space Total | 2 |
Building
| Bathroom Total | 2 |
| Bedrooms Above Ground | 2 |
| Bedrooms Total | 2 |
| Appliances | Water Heater |
| Architectural Style | Raised Bungalow |
| Basement Development | Finished |
| Basement Features | Separate Entrance |
| Basement Type | N/a (finished) |
| Construction Style Attachment | Detached |
| Cooling Type | Central Air Conditioning |
| Exterior Finish | Brick Facing, Vinyl Siding |
| Foundation Type | Poured Concrete |
| Heating Fuel | Natural Gas |
| Heating Type | Forced Air |
| Stories Total | 1 |
| Size Interior | 700 - 1,100 Ft2 |
| Type | House |
| Utility Water | Municipal Water |
Parking
| Attached Garage |
Land
| Acreage | No |
| Sewer | Sanitary Sewer |
| Size Depth | 84 Ft |
| Size Frontage | 33 Ft |
| Size Irregular | 33 X 84 Ft |
| Size Total Text | 33 X 84 Ft |
Rooms
| Level | Type | Length | Width | Dimensions |
|---|---|---|---|---|
| Basement | Bedroom | 3.56 m | 3.04 m | 3.56 m x 3.04 m |
| Basement | Bedroom 2 | 3.56 m | 3.1 m | 3.56 m x 3.1 m |
| Basement | Bathroom | 2.04 m | 2.37 m | 2.04 m x 2.37 m |
| Basement | Kitchen | 3.32 m | 3.47 m | 3.32 m x 3.47 m |
| Basement | Recreational, Games Room | 3.07 m | 3.07 m | 3.07 m x 3.07 m |
| Main Level | Bedroom | 3.35 m | 3.96 m | 3.35 m x 3.96 m |
| Main Level | Bedroom 2 | 3.6 m | 3.04 m | 3.6 m x 3.04 m |
| Main Level | Bathroom | 3.53 m | 1.6 m | 3.53 m x 1.6 m |
| Main Level | Kitchen | 2.65 m | 2.98 m | 2.65 m x 2.98 m |
| Main Level | Great Room | 3.38 m | 6.58 m | 3.38 m x 6.58 m |
Matthew Scarfone
Salesperson
11 Front St. S
Thorold, Ontario L2V 1W8
(289) 969-6243
emeraldrealty.ca/

Lindsey Phieffer
Broker of Record
11 Front St. S
Thorold, Ontario L2V 1W8
(289) 969-6243
emeraldrealty.ca/
































