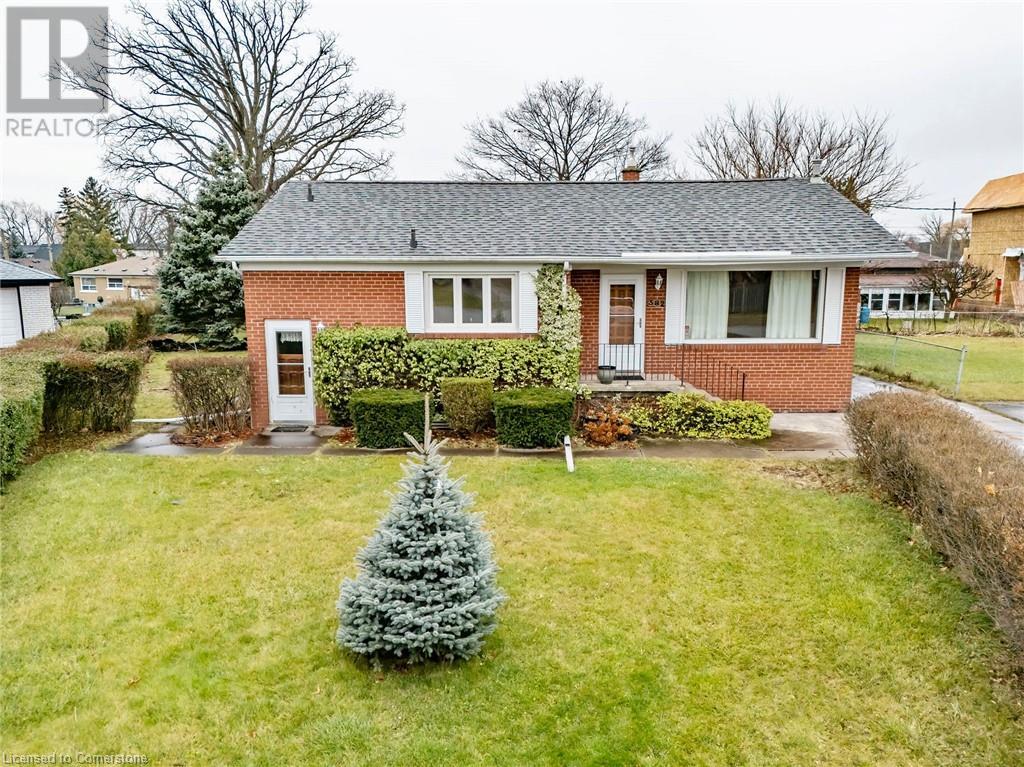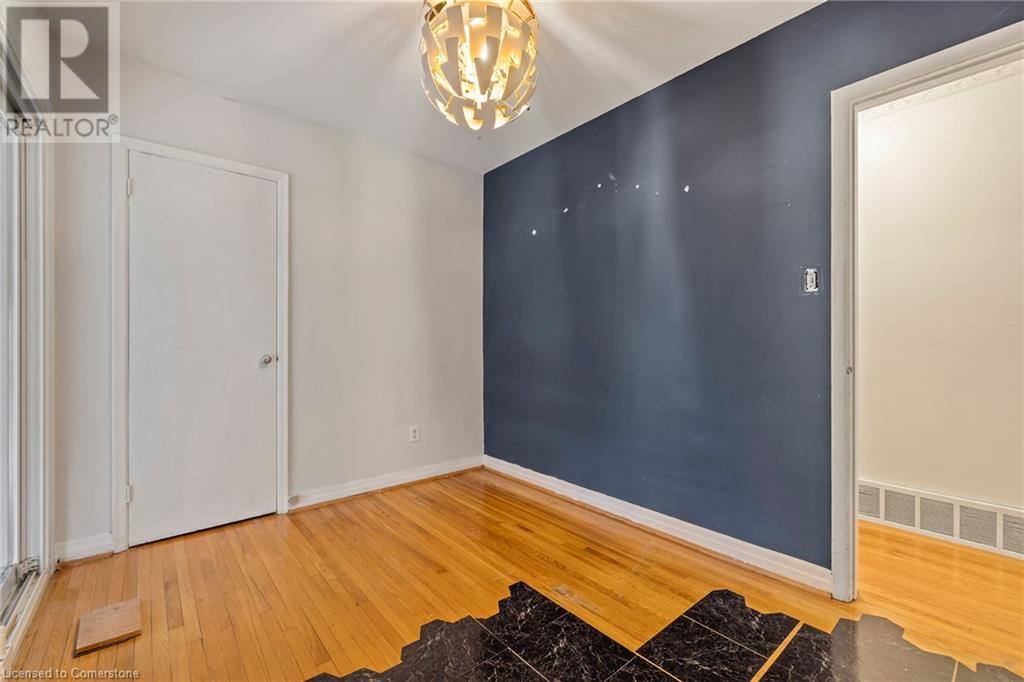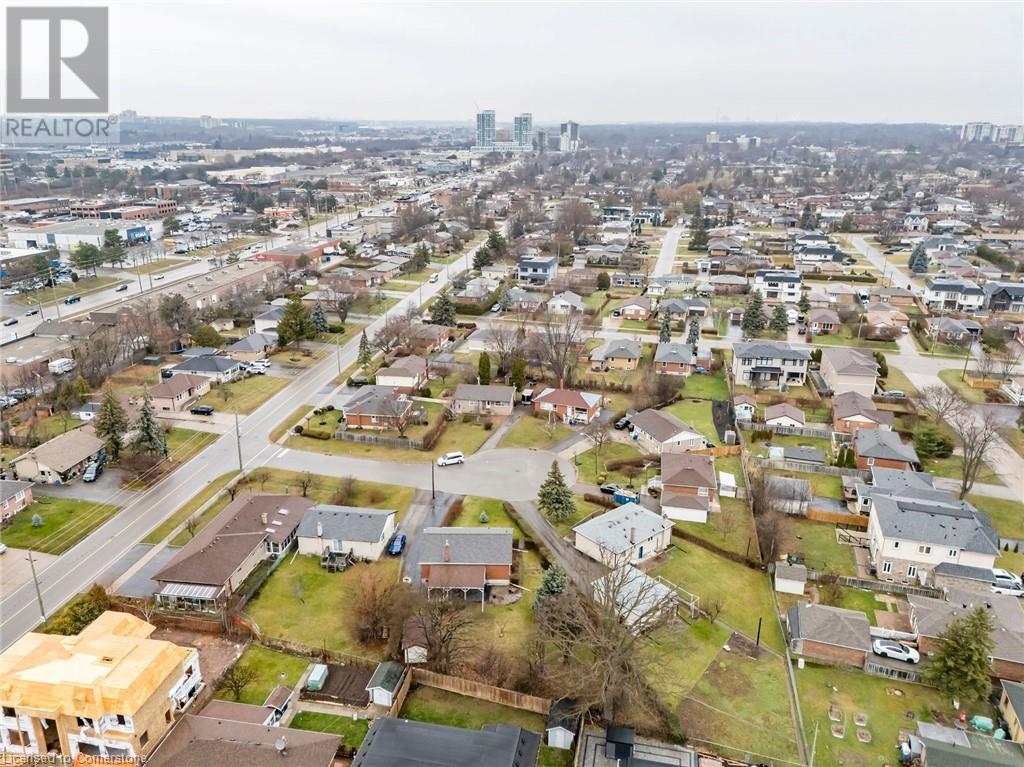382 Tamarack Circle Oakville, Ontario L6K 2M9
$1,235,000
Discover the potential of this 3+1 bedroom bungalow, nestled in the heart of Oakville's desirable neighborhood. With three spacious bedrooms on the main level and an additional bedroom in the basement, this property offers plenty of flexibility for families or investors. The generous lot provides an ideal canvas for your dream renovation or a complete rebuild. Whether you're envisioning a contemporary makeover or starting fresh with a custom home, the possibilities are endless. Located on a quiet, tree-lined court, this property is close to top-rated schools, parks, and shopping, making it a prime location for a family home or investment. Don’t miss this rare opportunity to create your vision in one of Oakville’s most sought-after areas! (id:48215)
Property Details
| MLS® Number | 40686132 |
| Property Type | Single Family |
| Amenities Near By | Park, Place Of Worship, Shopping |
| Community Features | Quiet Area |
| Equipment Type | Furnace, Water Heater |
| Features | Cul-de-sac |
| Parking Space Total | 3 |
| Rental Equipment Type | Furnace, Water Heater |
Building
| Bathroom Total | 1 |
| Bedrooms Above Ground | 3 |
| Bedrooms Below Ground | 1 |
| Bedrooms Total | 4 |
| Appliances | Dryer, Refrigerator, Stove, Washer |
| Architectural Style | Bungalow |
| Basement Development | Finished |
| Basement Type | Full (finished) |
| Constructed Date | 1958 |
| Construction Style Attachment | Detached |
| Cooling Type | Central Air Conditioning |
| Exterior Finish | Brick |
| Foundation Type | Block |
| Heating Fuel | Natural Gas |
| Heating Type | Forced Air |
| Stories Total | 1 |
| Size Interior | 2,059 Ft2 |
| Type | House |
| Utility Water | Municipal Water |
Land
| Access Type | Road Access, Highway Nearby |
| Acreage | No |
| Land Amenities | Park, Place Of Worship, Shopping |
| Sewer | Municipal Sewage System |
| Size Depth | 131 Ft |
| Size Frontage | 50 Ft |
| Size Irregular | 0.233 |
| Size Total | 0.233 Ac|under 1/2 Acre |
| Size Total Text | 0.233 Ac|under 1/2 Acre |
| Zoning Description | Rl3-0 |
Rooms
| Level | Type | Length | Width | Dimensions |
|---|---|---|---|---|
| Basement | Laundry Room | 8'3'' x 10'4'' | ||
| Basement | Recreation Room | 29'6'' x 23'2'' | ||
| Basement | Storage | 7'8'' x 5'10'' | ||
| Basement | Bedroom | 20'5'' x 12'8'' | ||
| Main Level | 4pc Bathroom | 8'2'' x 6'8'' | ||
| Main Level | Bedroom | 11'3'' x 8'0'' | ||
| Main Level | Bedroom | 11'3'' x 8'0'' | ||
| Main Level | Primary Bedroom | 12'10'' x 11'9'' | ||
| Main Level | Living Room | 16'7'' x 11'9'' | ||
| Main Level | Kitchen/dining Room | 13'0'' x 14'10'' |
https://www.realtor.ca/real-estate/27749588/382-tamarack-circle-oakville
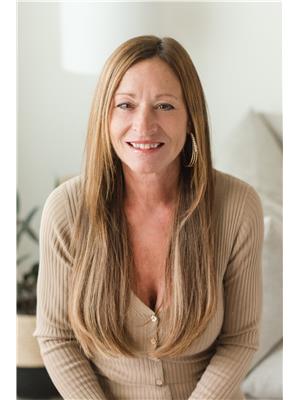
Laura Brown
Salesperson
(905) 335-1659
3060 Mainway Suite 200a
Burlington, Ontario L7M 1A3
(905) 335-3042
(905) 335-1659
www.royallepageburlington.ca/
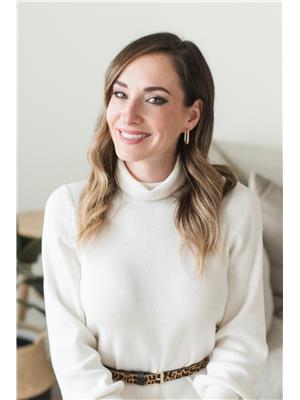
Kristina Kritikos
Salesperson
(905) 335-1659
Suite#200-3060 Mainway
Burlington, Ontario L7M 1A3
(905) 335-3042
(905) 335-1659
www.royallepageburlington.ca/


