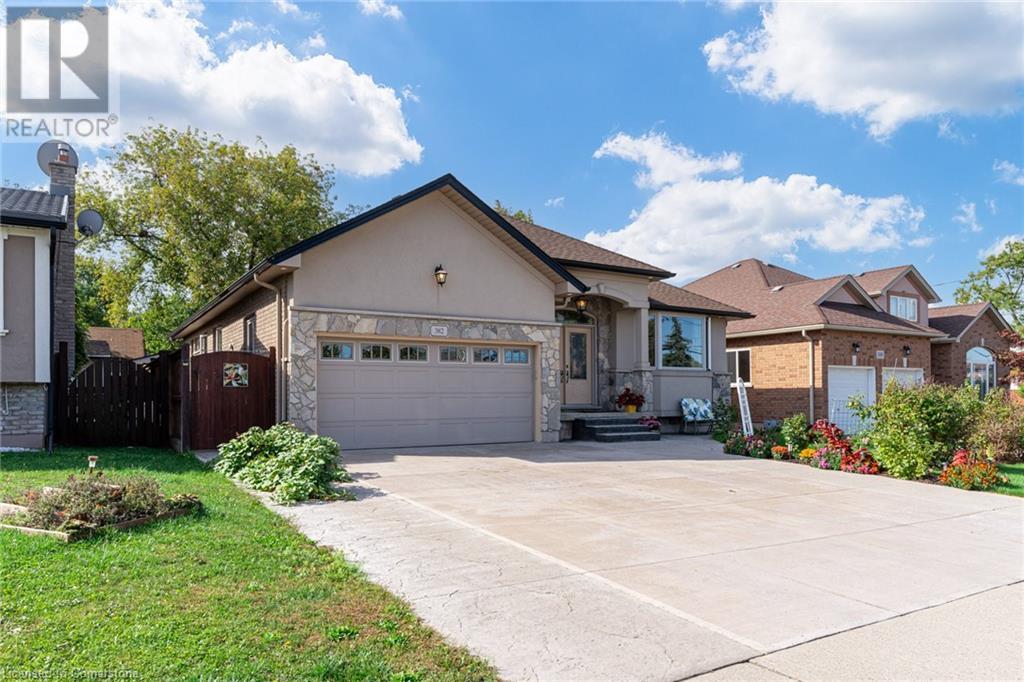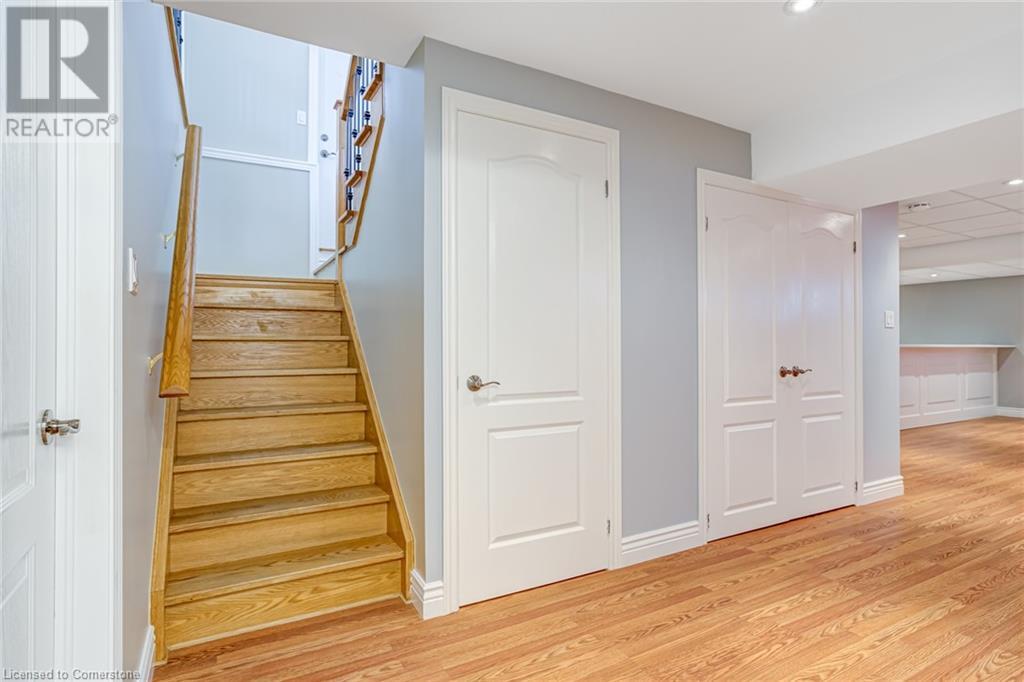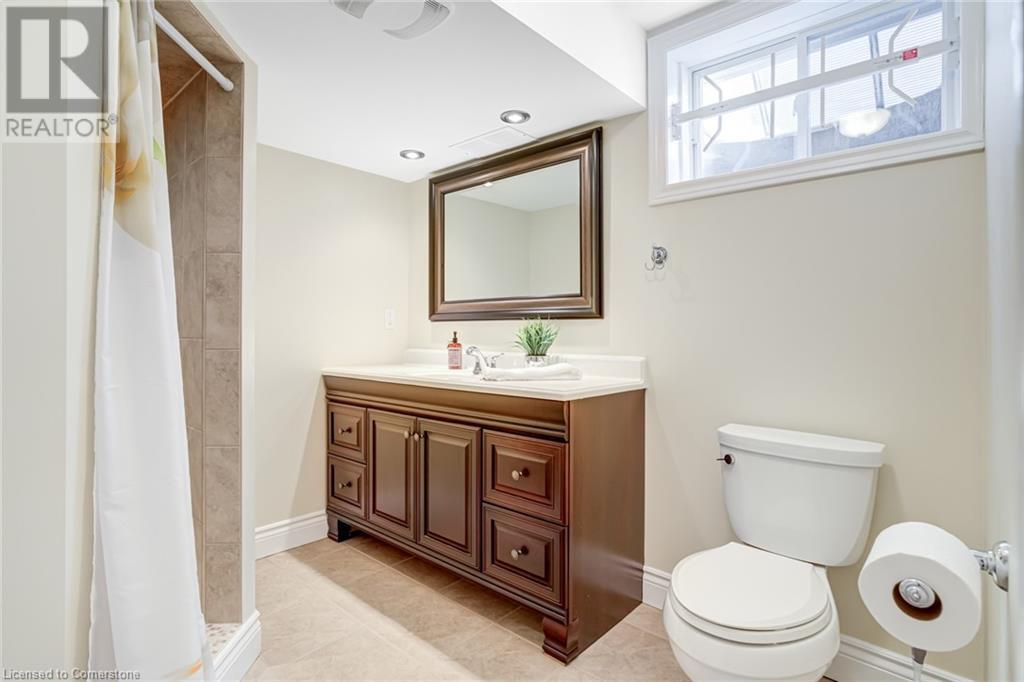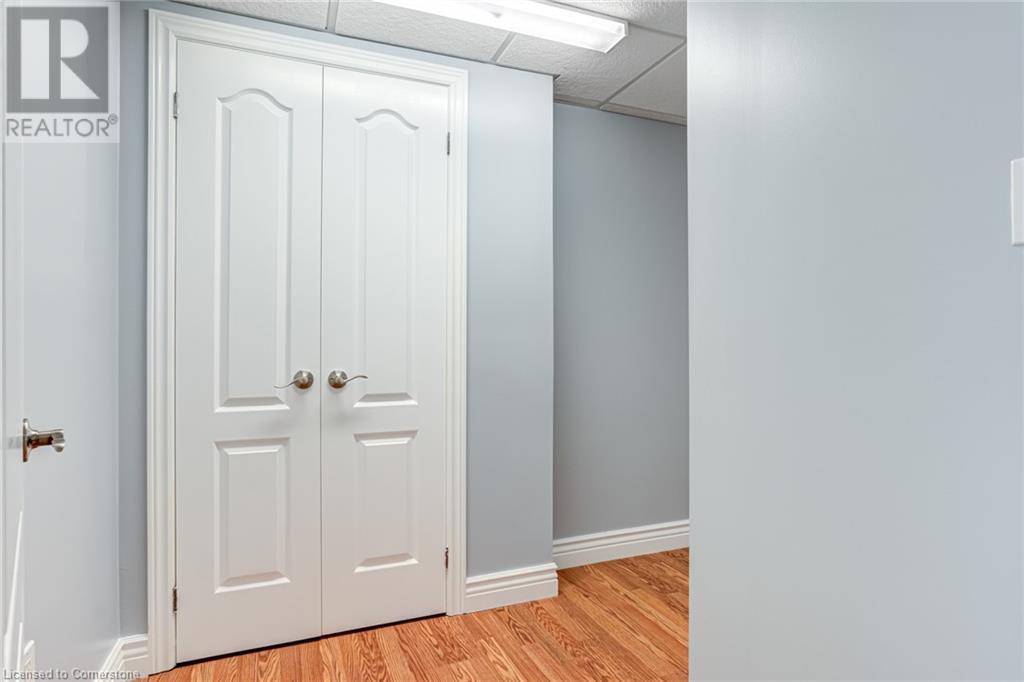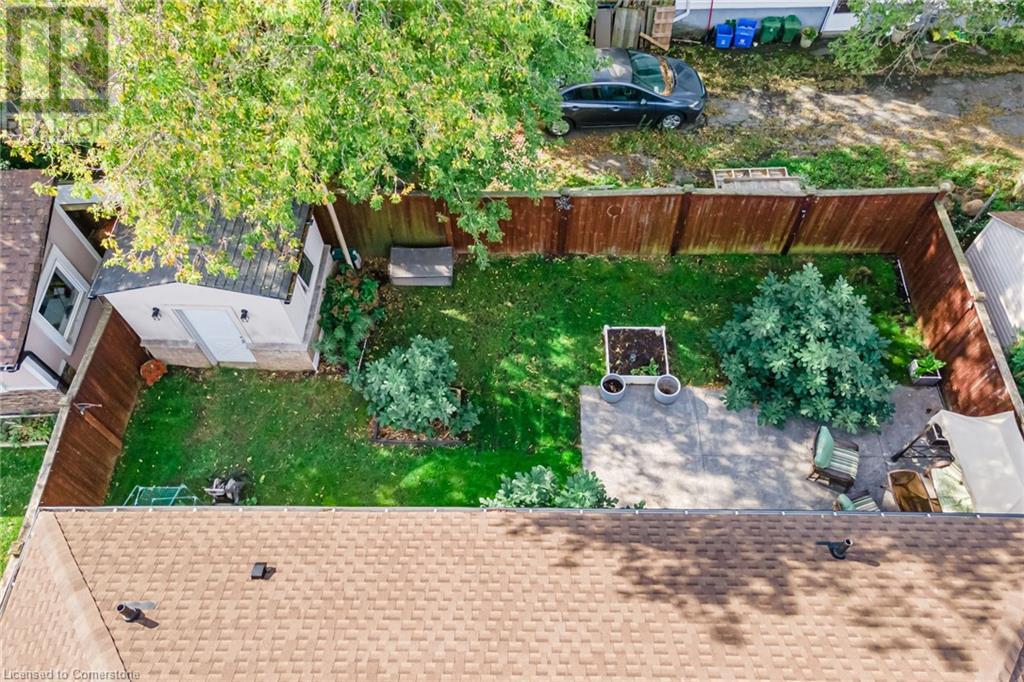382 Federal Street Stoney Creek, Ontario L8E 2B7
$1,029,900
This beautiful custom-built bungalow offers convenient one-floor living. It’s situated on a large 52 x 95 ft property in a desirable Stoney Creek neighbourhood close to schools, parks, all shopping & restaurant amenities along Highway 8, and there is easy access to transit and the highway. The stone, stucco and brick exterior with double-car garage and concrete driveway will impress right from the curb. This fantastic home has 3-bedrooms, 3 full bathrooms, and over 2900 square feet of living space. The open concept main level features beautiful hardwood flooring throughout, a gas fireplace and large windows allowing plenty of natural light. There is a gourmet kitchen with granite counters, high quality stainless appliances, including a gas stovetop with a stylish hood fan, and plenty of cabinet storage space. There are three spacious bedrooms including a primary with ensuite bathroom. There is a second full bathroom on the main level, a linen closet, a double coat closet, and an inside entry from the double garage. The fully finished basement features an open recreation space with a large wet bar, 3-piece bathroom, large laundry room and plenty of storage space. Outside you can entertain your friends and family in the fully fenced yard with gardens and a powered outdoor shed. (id:48215)
Property Details
| MLS® Number | 40656016 |
| Property Type | Single Family |
| AmenitiesNearBy | Park, Place Of Worship, Playground, Schools, Shopping |
| CommunityFeatures | Community Centre |
| EquipmentType | None |
| Features | Southern Exposure |
| ParkingSpaceTotal | 6 |
| RentalEquipmentType | None |
| Structure | Shed, Porch |
Building
| BathroomTotal | 3 |
| BedroomsAboveGround | 3 |
| BedroomsTotal | 3 |
| Appliances | Central Vacuum, Dishwasher, Dryer, Refrigerator, Washer, Range - Gas, Gas Stove(s), Hood Fan, Window Coverings |
| ArchitecturalStyle | Bungalow |
| BasementDevelopment | Finished |
| BasementType | Full (finished) |
| ConstructionStyleAttachment | Detached |
| CoolingType | Central Air Conditioning |
| ExteriorFinish | Brick |
| FoundationType | Poured Concrete |
| HeatingType | Forced Air |
| StoriesTotal | 1 |
| SizeInterior | 2919 Sqft |
| Type | House |
| UtilityWater | Municipal Water |
Parking
| Attached Garage |
Land
| AccessType | Road Access, Highway Access |
| Acreage | No |
| FenceType | Fence |
| LandAmenities | Park, Place Of Worship, Playground, Schools, Shopping |
| Sewer | Municipal Sewage System |
| SizeDepth | 95 Ft |
| SizeFrontage | 53 Ft |
| SizeTotalText | Under 1/2 Acre |
| ZoningDescription | R1 |
Rooms
| Level | Type | Length | Width | Dimensions |
|---|---|---|---|---|
| Basement | Cold Room | 9'10'' x 4'5'' | ||
| Lower Level | Utility Room | 14'9'' x 7'9'' | ||
| Lower Level | Laundry Room | 7'1'' x 14'3'' | ||
| Lower Level | 3pc Bathroom | Measurements not available | ||
| Lower Level | Gym | 15'7'' x 17'10'' | ||
| Lower Level | Recreation Room | 25'0'' x 28'10'' | ||
| Main Level | 4pc Bathroom | Measurements not available | ||
| Main Level | Bedroom | 8'10'' x 14'0'' | ||
| Main Level | Bedroom | 13'11'' x 9'6'' | ||
| Main Level | Full Bathroom | Measurements not available | ||
| Main Level | Primary Bedroom | 15'8'' x 12'7'' | ||
| Main Level | Kitchen | 15'5'' x 14'4'' | ||
| Main Level | Dining Room | 15'5'' x 13'2'' | ||
| Main Level | Living Room | 12'6'' x 15'10'' | ||
| Main Level | Foyer | 7'7'' x 14'11'' |
https://www.realtor.ca/real-estate/27486612/382-federal-street-stoney-creek
Tina Girard
Salesperson
1122 Wilson Street W Suite 200
Ancaster, Ontario L9G 3K9
Kevin Roger Girard
Salesperson
1122 Wilson Street W Suite 200
Ancaster, Ontario L9G 3K9





