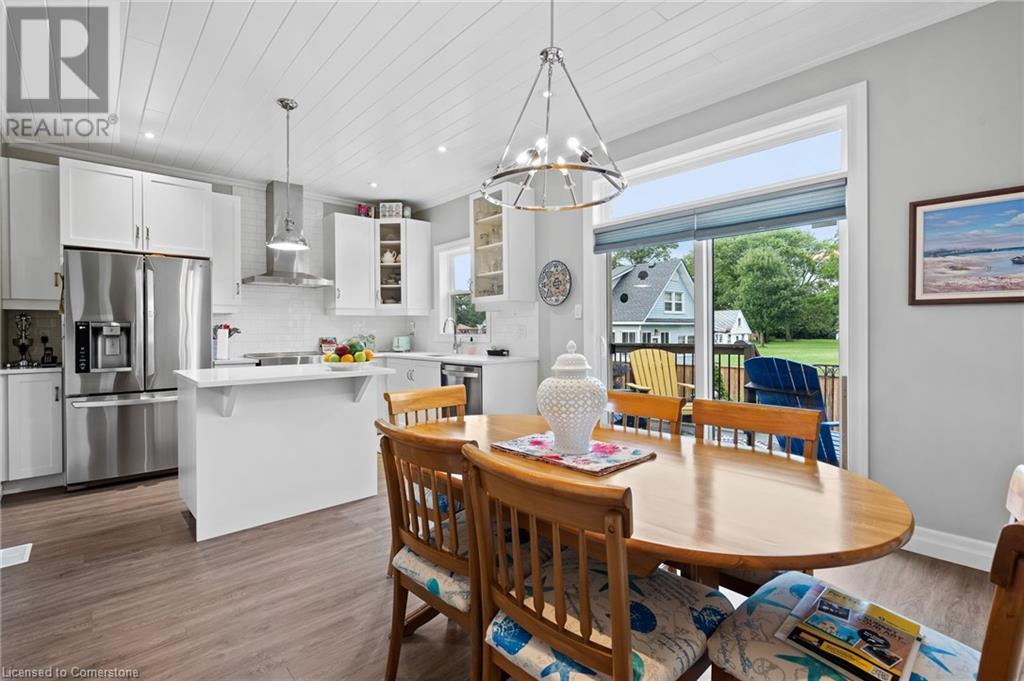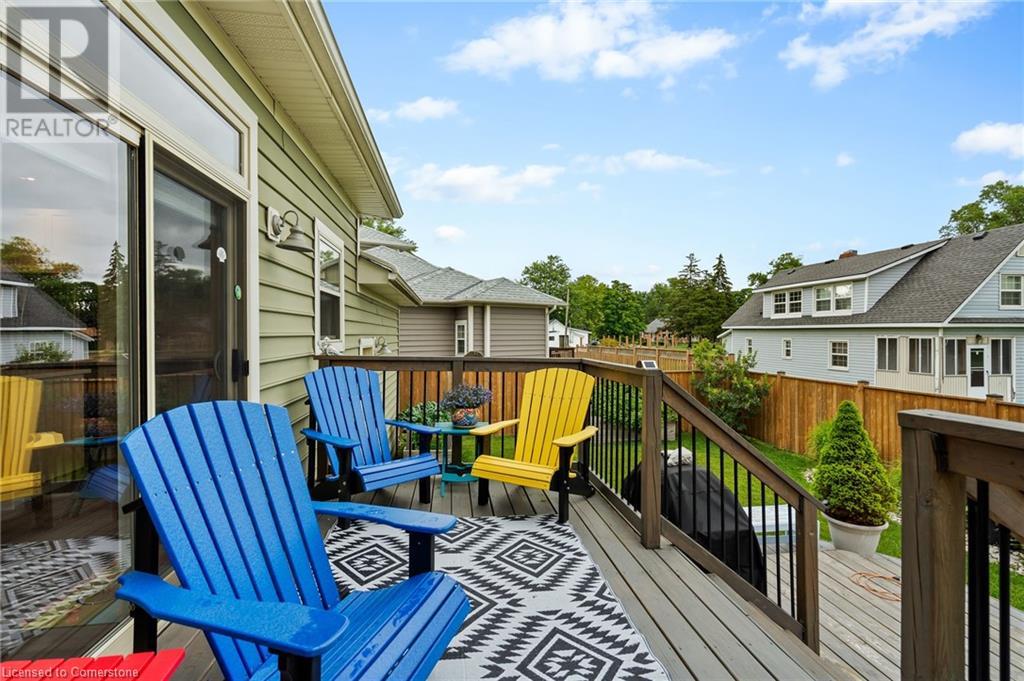3814 Ryan Avenue Crystal Beach, Ontario L0S 1B0
4 Bedroom
3 Bathroom
1793 sqft
Bungalow
Forced Air
$890,000
Welcome to 3814 Ryan Ave centrally located in charming South Coast Village. This 7yr old Marx built home is better than new with a fully finished basement & countless upgrades. Boasting over 2500 sqft of finished living space, this 4 bedroom, 4 bathrooms Bungaloft is perfect for family living. The basement is raised allowing for large windows and plenty of natural light. The property backs onto existing right of way, no back neighbours. (id:48215)
Property Details
| MLS® Number | XH4199730 |
| Property Type | Single Family |
| AmenitiesNearBy | Beach, Marina, Public Transit, Schools |
| CommunityFeatures | Quiet Area, Community Centre |
| EquipmentType | Water Heater |
| Features | Rocky, Paved Driveway, Sump Pump |
| ParkingSpaceTotal | 3 |
| RentalEquipmentType | Water Heater |
Building
| BathroomTotal | 3 |
| BedroomsAboveGround | 3 |
| BedroomsBelowGround | 1 |
| BedroomsTotal | 4 |
| Appliances | Central Vacuum - Roughed In |
| ArchitecturalStyle | Bungalow |
| BasementDevelopment | Finished |
| BasementType | Full (finished) |
| ConstructedDate | 2017 |
| ConstructionStyleAttachment | Detached |
| ExteriorFinish | Stone, Vinyl Siding |
| FoundationType | Poured Concrete |
| HalfBathTotal | 1 |
| HeatingFuel | Natural Gas |
| HeatingType | Forced Air |
| StoriesTotal | 1 |
| SizeInterior | 1793 Sqft |
| Type | House |
| UtilityWater | Municipal Water |
Parking
| Attached Garage |
Land
| Acreage | No |
| LandAmenities | Beach, Marina, Public Transit, Schools |
| Sewer | Municipal Sewage System |
| SizeDepth | 86 Ft |
| SizeFrontage | 55 Ft |
| SizeTotalText | Under 1/2 Acre |
| SoilType | Loam, Sand/gravel, Stones |
| ZoningDescription | Rm1-534 |
Rooms
| Level | Type | Length | Width | Dimensions |
|---|---|---|---|---|
| Second Level | Loft | 11'10'' x 7'9'' | ||
| Second Level | 4pc Bathroom | Measurements not available | ||
| Second Level | Bedroom | 12'6'' x 9'8'' | ||
| Second Level | Bedroom | 11'2'' x 9'8'' | ||
| Basement | Utility Room | Measurements not available | ||
| Basement | Storage | Measurements not available | ||
| Basement | Bathroom | Measurements not available | ||
| Basement | Bedroom | 13'8'' x 11'4'' | ||
| Basement | Recreation Room | 24'6'' x 22'9'' | ||
| Main Level | Laundry Room | 8'6'' x 6'0'' | ||
| Main Level | 3pc Bathroom | Measurements not available | ||
| Main Level | Primary Bedroom | 12'6'' x 14'2'' | ||
| Main Level | 2pc Bathroom | Measurements not available | ||
| Main Level | Great Room | 17'0'' x 13'6'' | ||
| Main Level | Dinette | 11'6'' x 12'0'' | ||
| Main Level | Eat In Kitchen | 8'0'' x 12'0'' |
https://www.realtor.ca/real-estate/27428657/3814-ryan-avenue-crystal-beach
Michael St. Jean
Salesperson
Michael St. Jean Realty Inc.
88 Wilson Street West
Ancaster, Ontario L9G 1N2
88 Wilson Street West
Ancaster, Ontario L9G 1N2














































