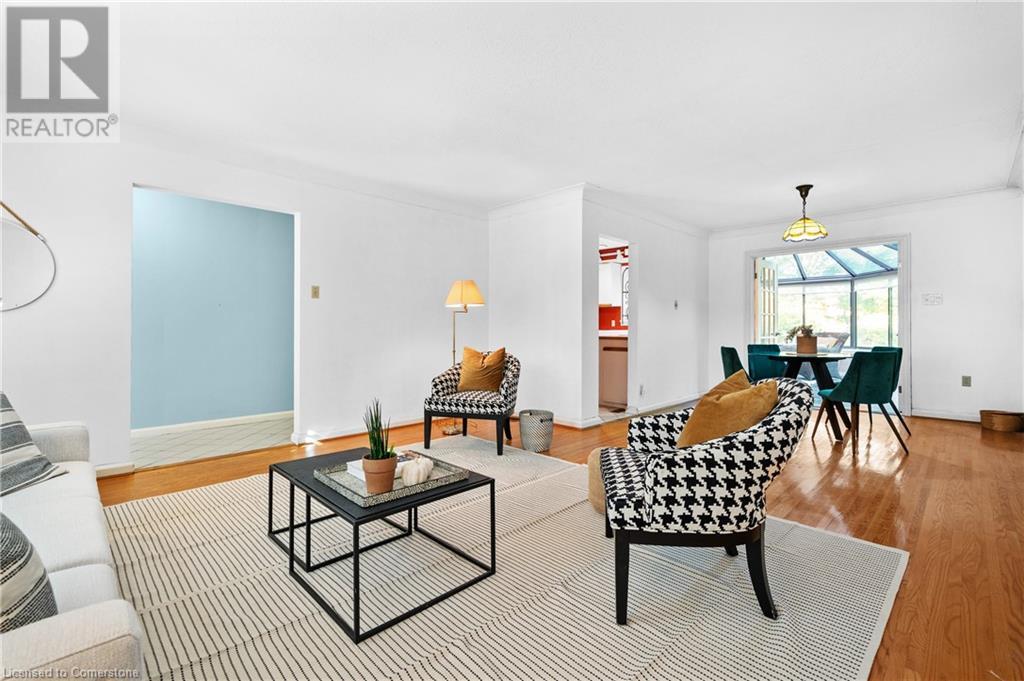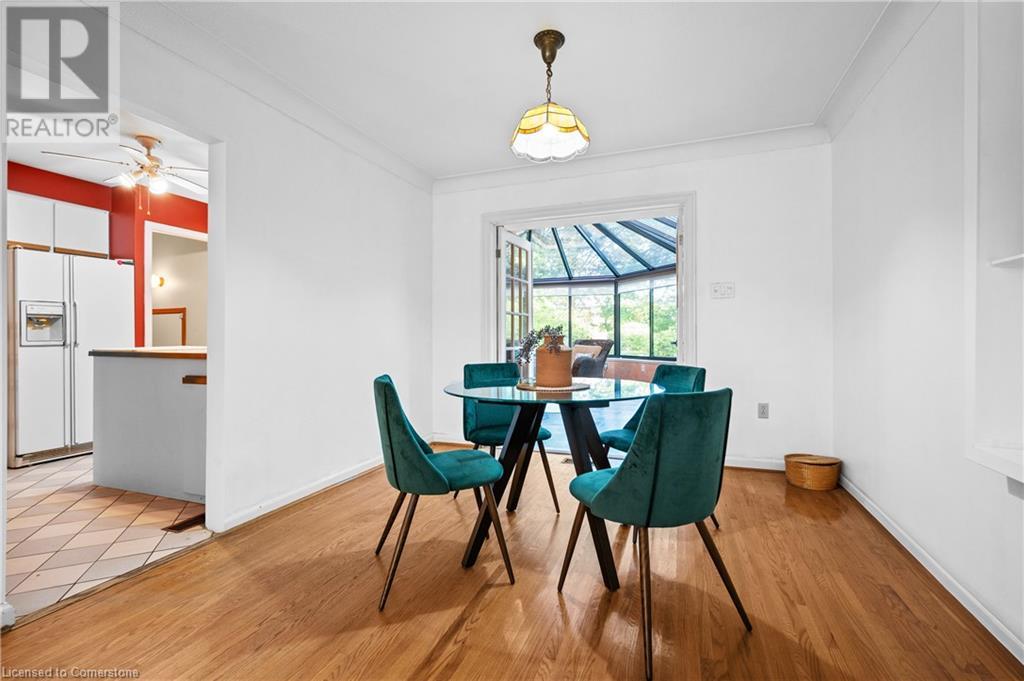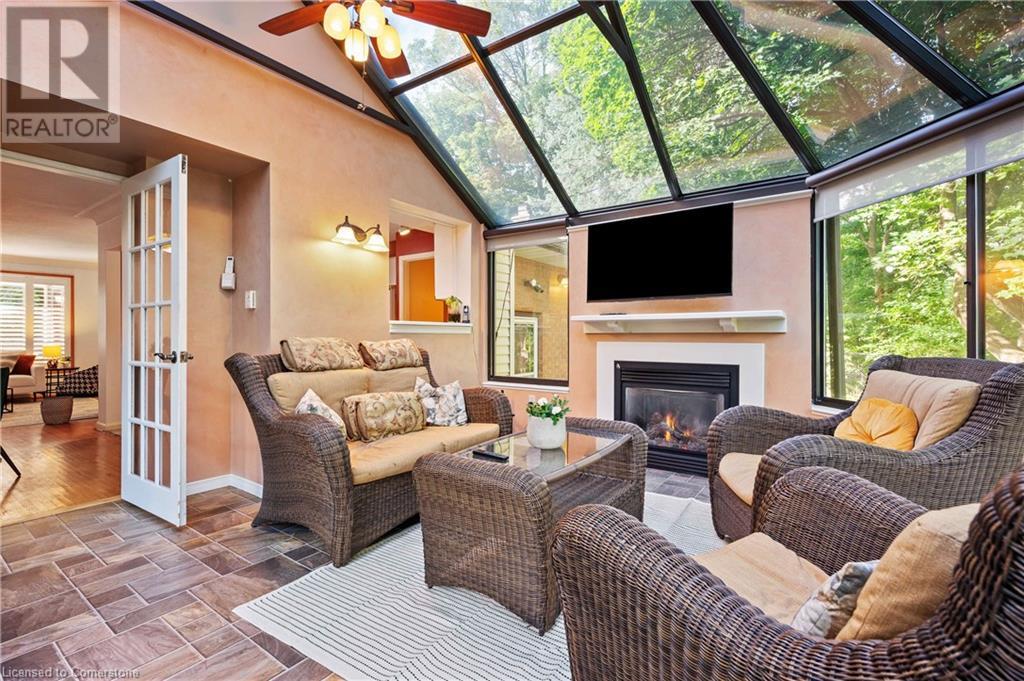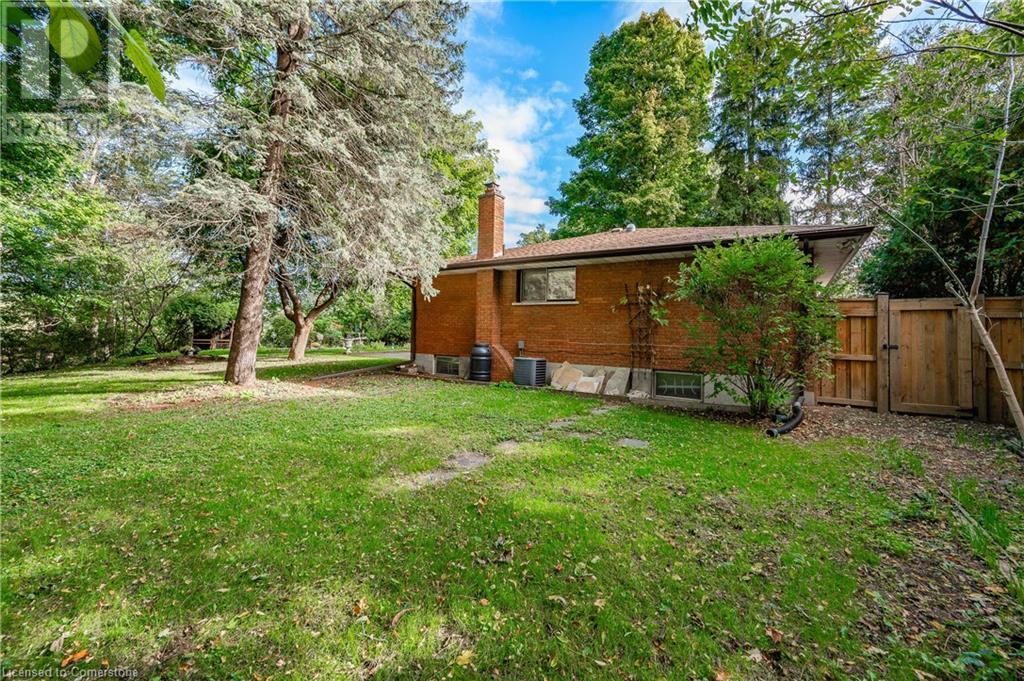38 Osler Drive Dundas, Ontario L9H 4B1
$949,900
Bungalow on a large lot backing onto a private wooded area & offering limitless potential. Welcome to 38 Osler Drive in beautiful Dundas! Sitting on an impressive 100x150 ft treed lot, this 1351 sq ft bungalow features 3 bedrooms, 1.5 bathrooms. The main floor features a good-sized living room/dining room combo with hardwood flooring & large windows with quality California shutters. Off the dining room is a stunning all season glass sunroom with a gas fireplace that overlooks a true backyard oasis with a view of valley town. The backyard features lush gardens, a small pond & lots of space with a mature tree line. A full basement featuring a large rec room w/wood fireplace, additional bedroom or home office & offers in-law suite potential. No neighbours to the west or in behind as it is all trees & green space. This is a fabulous opportunity you do not want to miss out on! (id:48215)
Property Details
| MLS® Number | 40659831 |
| Property Type | Single Family |
| AmenitiesNearBy | Golf Nearby, Hospital, Park, Place Of Worship, Playground, Public Transit, Schools, Shopping |
| CommunicationType | High Speed Internet |
| CommunityFeatures | Quiet Area, Community Centre, School Bus |
| EquipmentType | Water Heater |
| Features | Backs On Greenbelt, Conservation/green Belt, Paved Driveway, Skylight, Automatic Garage Door Opener |
| ParkingSpaceTotal | 5 |
| RentalEquipmentType | Water Heater |
| Structure | Shed, Porch |
| ViewType | City View |
Building
| BathroomTotal | 2 |
| BedroomsAboveGround | 3 |
| BedroomsTotal | 3 |
| Appliances | Central Vacuum, Dishwasher, Dryer, Microwave, Refrigerator, Stove, Water Meter, Washer, Window Coverings, Garage Door Opener |
| ArchitecturalStyle | Bungalow |
| BasementDevelopment | Partially Finished |
| BasementType | Full (partially Finished) |
| ConstructedDate | 1969 |
| ConstructionStyleAttachment | Detached |
| CoolingType | Central Air Conditioning |
| ExteriorFinish | Brick |
| FireProtection | Alarm System |
| FireplaceFuel | Wood |
| FireplacePresent | Yes |
| FireplaceTotal | 2 |
| FireplaceType | Other - See Remarks |
| Fixture | Ceiling Fans |
| HalfBathTotal | 1 |
| HeatingFuel | Natural Gas |
| HeatingType | Forced Air |
| StoriesTotal | 1 |
| SizeInterior | 2368 Sqft |
| Type | House |
| UtilityWater | Municipal Water |
Parking
| Attached Garage |
Land
| AccessType | Highway Access, Highway Nearby |
| Acreage | No |
| LandAmenities | Golf Nearby, Hospital, Park, Place Of Worship, Playground, Public Transit, Schools, Shopping |
| LandscapeFeatures | Landscaped |
| Sewer | Municipal Sewage System |
| SizeDepth | 150 Ft |
| SizeFrontage | 99 Ft |
| SizeTotalText | Under 1/2 Acre |
| ZoningDescription | R4 |
Rooms
| Level | Type | Length | Width | Dimensions |
|---|---|---|---|---|
| Basement | Workshop | 9'10'' x 5'8'' | ||
| Basement | Bonus Room | 16'3'' x 10'9'' | ||
| Basement | Utility Room | 16'8'' x 12' | ||
| Basement | Recreation Room | 31'11'' x 12'3'' | ||
| Basement | 2pc Bathroom | 4'11'' x 5'7'' | ||
| Main Level | Primary Bedroom | 12'6'' x 10'1'' | ||
| Main Level | Bedroom | 10'8'' x 10'5'' | ||
| Main Level | Bedroom | 8'9'' x 9'4'' | ||
| Main Level | 5pc Bathroom | 8'5'' x 8'1'' | ||
| Main Level | Kitchen | 10'4'' x 12'1'' | ||
| Main Level | Sunroom | 14'3'' x 16' | ||
| Main Level | Dining Room | 10'8'' x 10'5'' | ||
| Main Level | Living Room | 15'3'' x 15'2'' | ||
| Main Level | Foyer | 8'4'' x 6'5'' |
Utilities
| Cable | Available |
| Electricity | Available |
| Natural Gas | Available |
| Telephone | Available |
https://www.realtor.ca/real-estate/27516447/38-osler-drive-dundas
Kyle Veevers
Salesperson
3185 Harvester Rd, Unit #1
Burlington, Ontario L7N 3N8
Bob Veevers
Broker
3185 Harvester Rd., Unit #1a
Burlington, Ontario L7N 3N8





















































