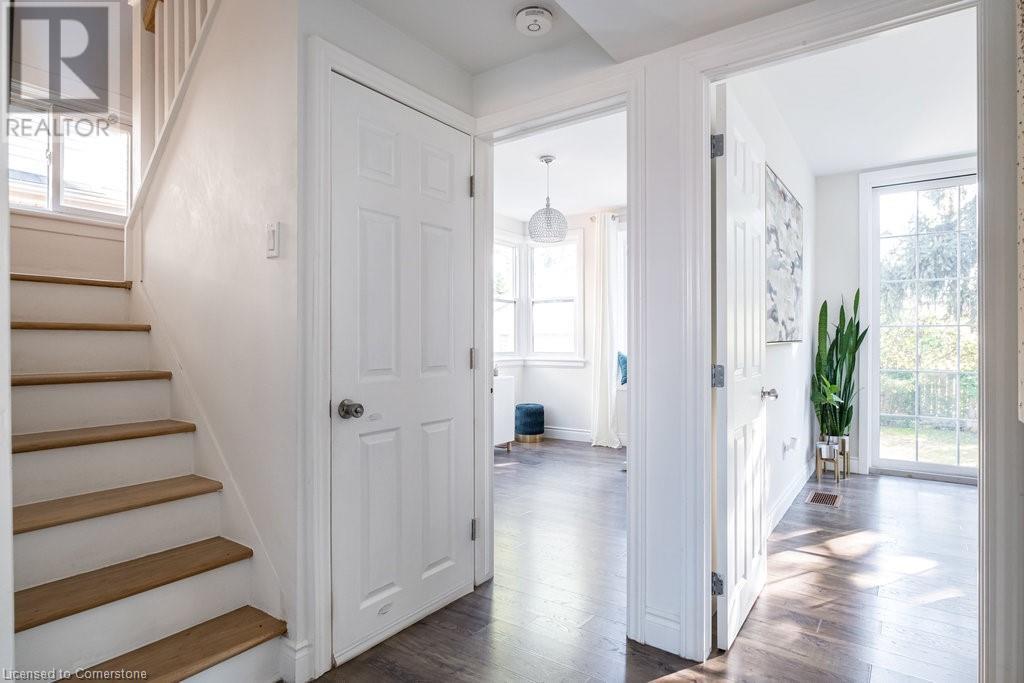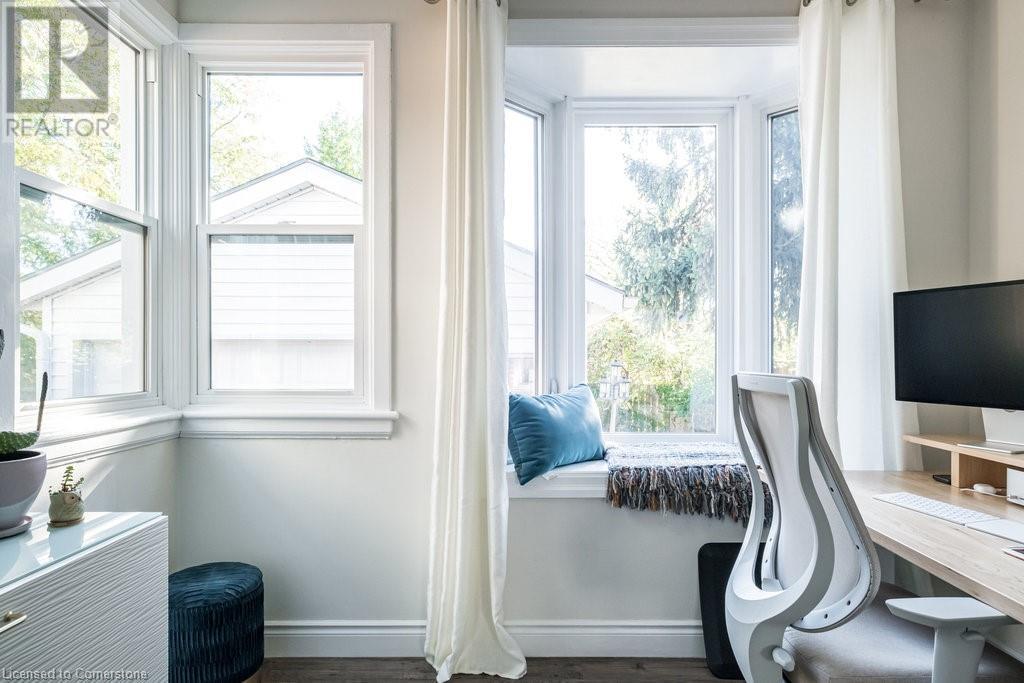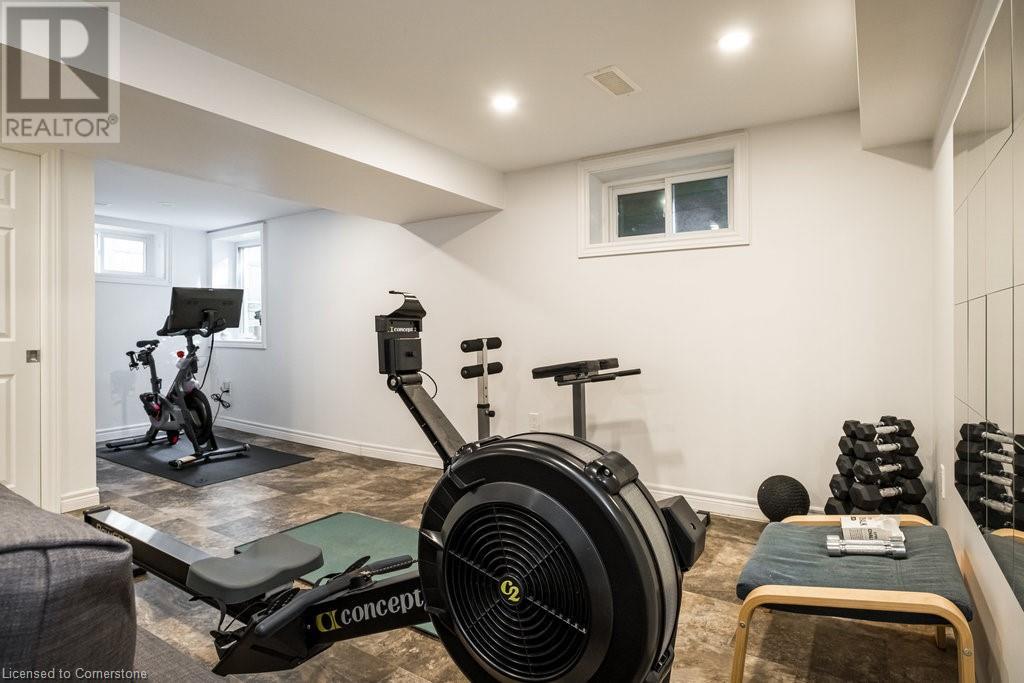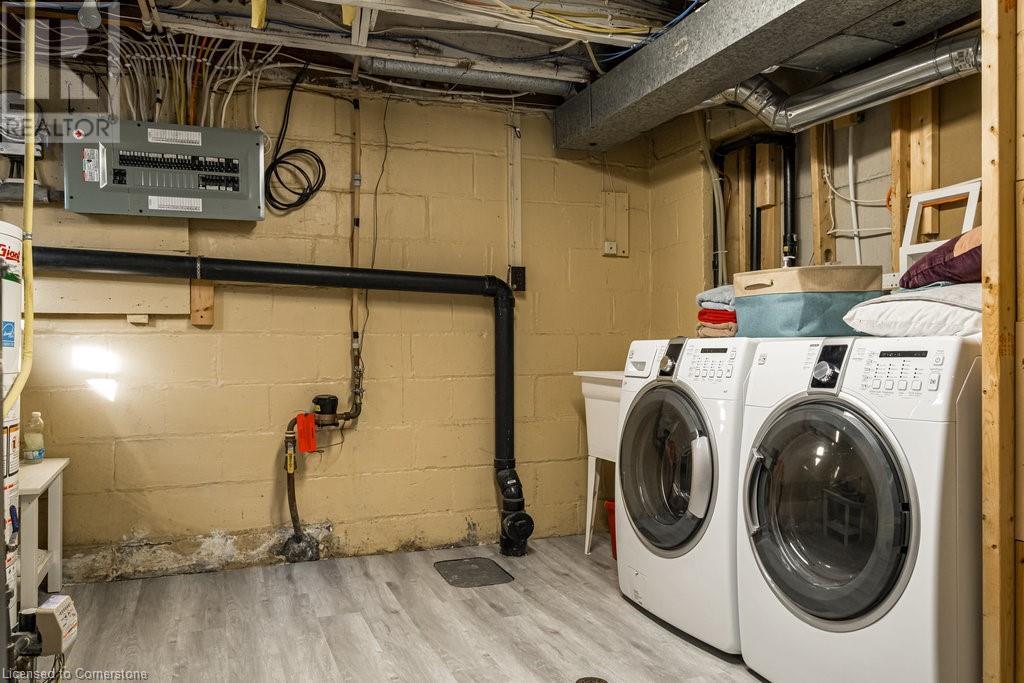38 Kipling Road Hamilton, Ontario L8S 3X3
$929,900
This picturesque gem of a house sparkles inside and out! Crisp, elegant and wonderfully renovated top-to-bottom - all you need to do is move in. The bright and sunny main floor features a lovely open concept kitchen and living area plus a full main floor bath. There are two main floor bedrooms with one currently being used as a study/office and the other as a formal dining room with large glass doors allowing natural light to stream through the house. Upstairs there are 2 spacious bedrooms, a sumptuous 4-piece bathroom plus a super handy feature – a bedroom level laundry room. The basement is its own marvel. This fabulous self-contained in-law suite has its own private entrance and features a well-appointed kitchen, full bath as well as its own laundry – perfect for independent multi-generation living or teen retreat. And last but not least is the extra deep (15’x30’) modern garage with room for your car as well as plenty of space for a workshop. Step out into the cozy rear yard or take a walk around the block and wander through Churchill Park and down the many Royal Botanical Garden nature trails. This area is truly a nature lover’s dream. The Westdale/ Princess Point neighbourhood has top-rated schools, stunning parks, miles of RBG forests and is only minutes away from extensive waterfront trails leading all the way down to Bayfront and Pier 4 Park. And just around the corner is the Westdale shopping district with its wonderful boutiques, restaurants, foodie destinations, coffee shops, traditional movie theatre & public library. (id:48215)
Property Details
| MLS® Number | 40665903 |
| Property Type | Single Family |
| AmenitiesNearBy | Hospital, Park, Place Of Worship, Public Transit, Schools |
| CommunityFeatures | Quiet Area, Community Centre |
| EquipmentType | Water Heater |
| Features | Ravine, Conservation/green Belt, Paved Driveway, In-law Suite |
| ParkingSpaceTotal | 4 |
| RentalEquipmentType | Water Heater |
Building
| BathroomTotal | 3 |
| BedroomsAboveGround | 4 |
| BedroomsTotal | 4 |
| Appliances | Dishwasher, Dryer, Microwave, Refrigerator, Stove, Washer, Garage Door Opener |
| BasementDevelopment | Finished |
| BasementType | Full (finished) |
| ConstructedDate | 1943 |
| ConstructionStyleAttachment | Detached |
| CoolingType | Central Air Conditioning |
| ExteriorFinish | Brick, Vinyl Siding |
| FireProtection | Smoke Detectors |
| HeatingFuel | Natural Gas |
| HeatingType | Forced Air |
| StoriesTotal | 2 |
| SizeInterior | 1940 Sqft |
| Type | House |
| UtilityWater | Municipal Water |
Parking
| Detached Garage |
Land
| Acreage | No |
| LandAmenities | Hospital, Park, Place Of Worship, Public Transit, Schools |
| Sewer | Municipal Sewage System |
| SizeDepth | 95 Ft |
| SizeFrontage | 34 Ft |
| SizeTotalText | Under 1/2 Acre |
| ZoningDescription | Residential |
Rooms
| Level | Type | Length | Width | Dimensions |
|---|---|---|---|---|
| Second Level | 4pc Bathroom | 10'2'' x 8'6'' | ||
| Second Level | Primary Bedroom | 12'6'' x 12'1'' | ||
| Second Level | Bedroom | 12'3'' x 11'0'' | ||
| Basement | 3pc Bathroom | Measurements not available | ||
| Basement | Kitchen | 10'11'' x 9'6'' | ||
| Basement | Family Room | 20'2'' x 18'11'' | ||
| Main Level | Bedroom | 10'10'' x 10'11'' | ||
| Main Level | Bedroom | 10'10'' x 9'6'' | ||
| Main Level | Full Bathroom | Measurements not available | ||
| Main Level | Eat In Kitchen | 11'3'' x 8'7'' | ||
| Main Level | Living Room | 16'9'' x 10'10'' | ||
| Main Level | Foyer | Measurements not available |
Utilities
| Cable | Available |
| Electricity | Available |
| Natural Gas | Available |
| Telephone | Available |
https://www.realtor.ca/real-estate/27556362/38-kipling-road-hamilton
Mark Debruyn-Smith
Salesperson
1122 Wilson Street W Suite 200
Ancaster, Ontario L9G 3K9
Vivian Debruyn-Smith
Broker
1122 Wilson Street West
Ancaster, Ontario L9G 3K9
George Debruyn-Smith
Salesperson
1122 Wilson Street West
Ancaster, Ontario L9G 3K9











































