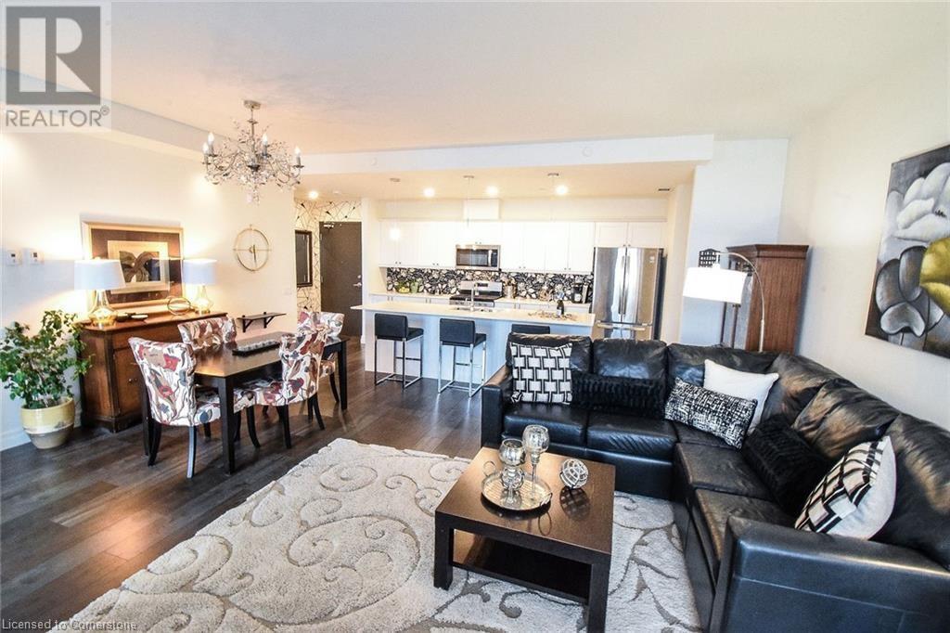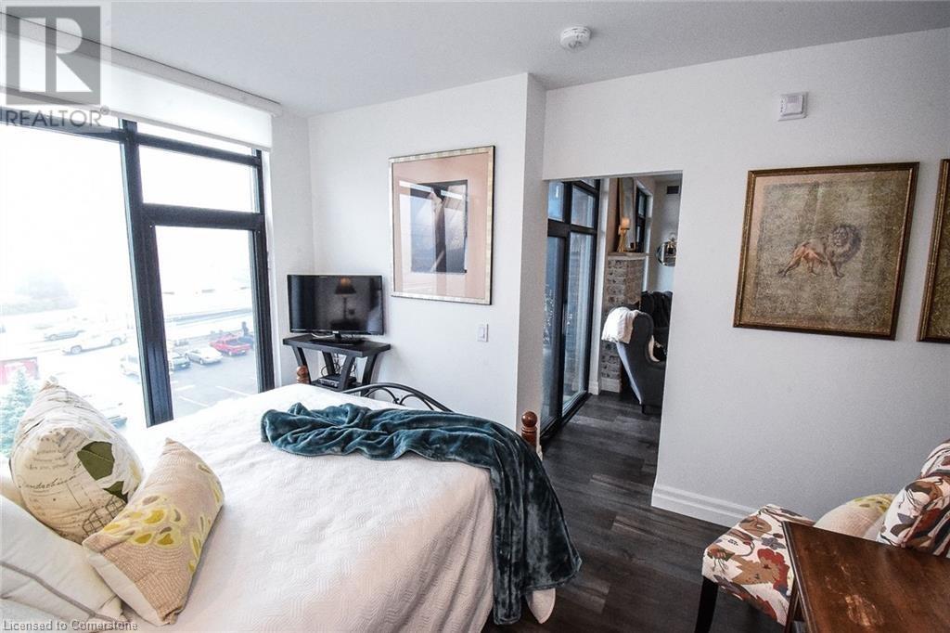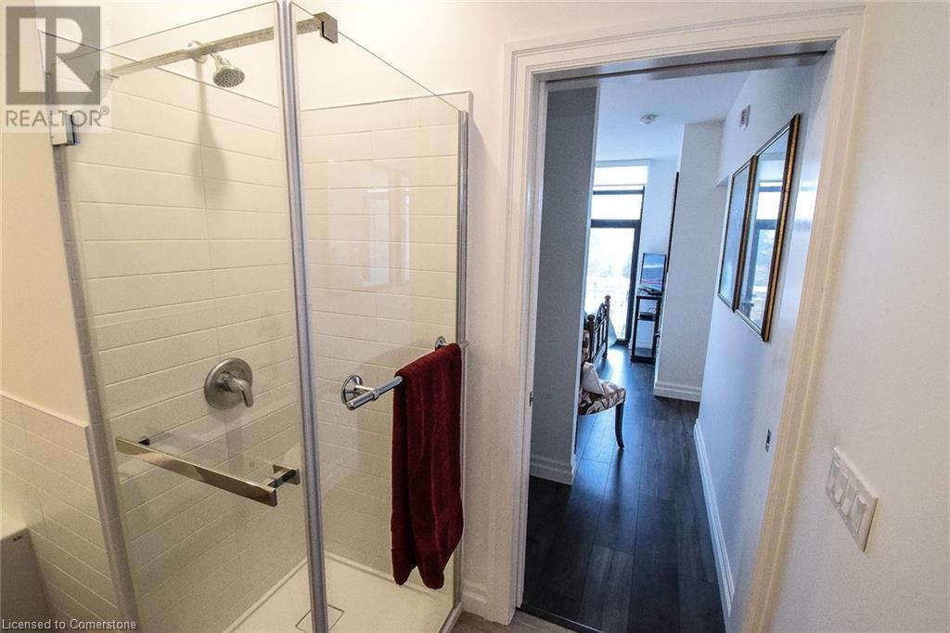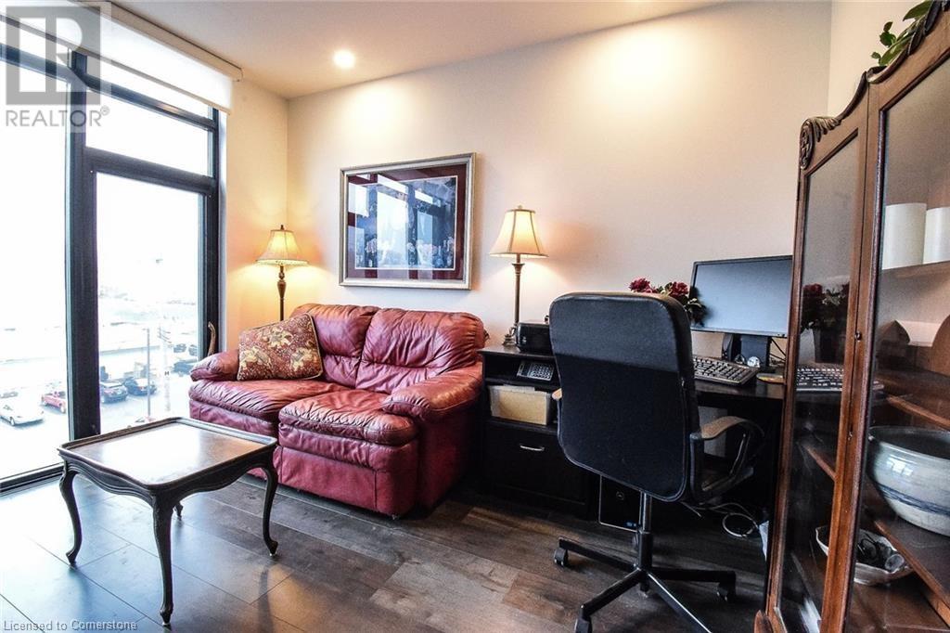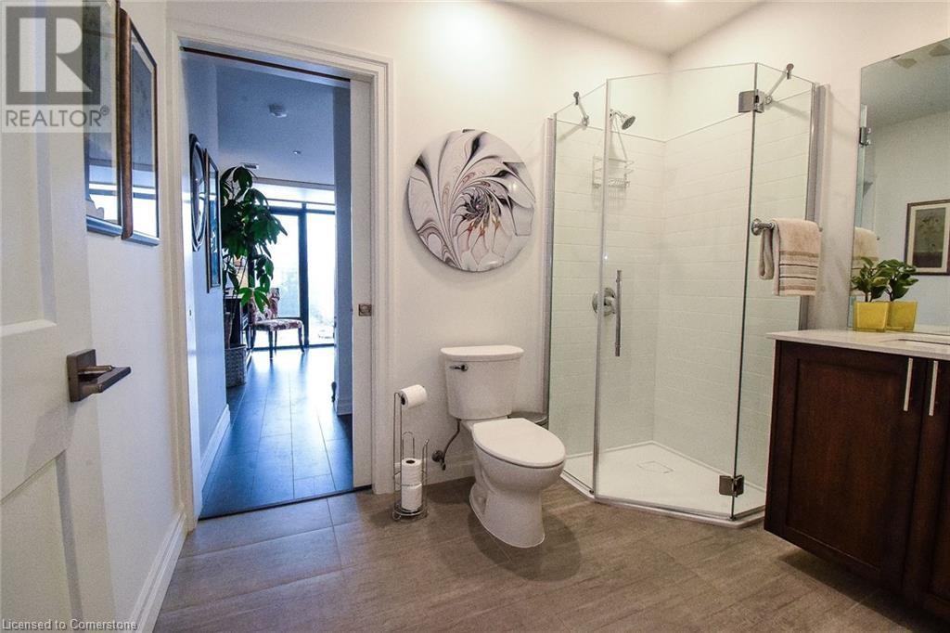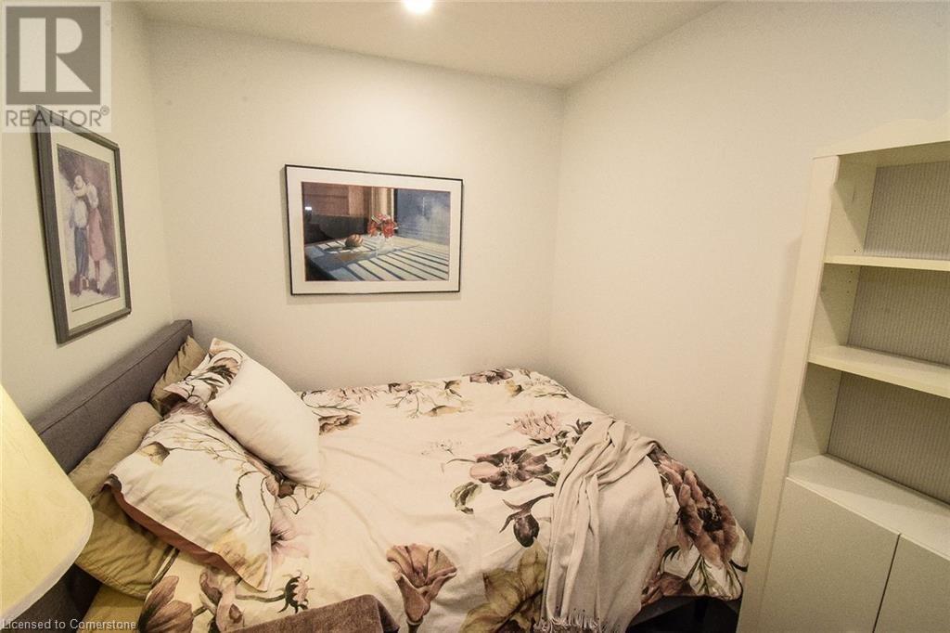38 Harbour Street Unit# Ph412 Port Dover, Ontario N0A 1N0
$699,000Maintenance, Insurance, Heat, Landscaping, Water
$758.08 Monthly
Maintenance, Insurance, Heat, Landscaping, Water
$758.08 MonthlyThe lakeside lifestyle awaits you. This 1248sqft 2+1 bedroom upscale condo in Dover Wharf featuring open concepting living with floor to ceiling windows overlooking the charming town of Port Dover. Steps to the Beach, lighthouse theatre, boutiques and a plethora of Cafés including Funky and Fine dining all within walking distance. Walk the sandy beach at sunset and then warm up by the fireplace on your expansive patio overlooking Port Dover's magnificent beach and cityscape!!! AN ABSOLUTE MUST SEE! (id:48215)
Property Details
| MLS® Number | 40659402 |
| Property Type | Single Family |
| Amenities Near By | Beach, Golf Nearby, Marina, Park, Schools |
| Equipment Type | None |
| Features | Conservation/green Belt, Balcony, Shared Driveway |
| Parking Space Total | 2 |
| Rental Equipment Type | None |
| Storage Type | Locker |
Building
| Bathroom Total | 2 |
| Bedrooms Above Ground | 2 |
| Bedrooms Below Ground | 1 |
| Bedrooms Total | 3 |
| Appliances | Garage Door Opener |
| Basement Type | None |
| Constructed Date | 2020 |
| Construction Material | Concrete Block, Concrete Walls |
| Construction Style Attachment | Attached |
| Cooling Type | Central Air Conditioning |
| Exterior Finish | Brick, Concrete, Stucco |
| Foundation Type | Poured Concrete |
| Heating Fuel | Natural Gas |
| Heating Type | Forced Air |
| Stories Total | 1 |
| Size Interior | 1,248 Ft2 |
| Type | Apartment |
| Utility Water | Municipal Water |
Parking
| Underground | |
| Covered |
Land
| Access Type | Road Access |
| Acreage | No |
| Land Amenities | Beach, Golf Nearby, Marina, Park, Schools |
| Sewer | Municipal Sewage System |
| Size Total Text | Under 1/2 Acre |
| Zoning Description | Cmt |
Rooms
| Level | Type | Length | Width | Dimensions |
|---|---|---|---|---|
| Main Level | Laundry Room | 7'7'' x 5'4'' | ||
| Main Level | 3pc Bathroom | 6'6'' x 8'11'' | ||
| Main Level | 4pc Bathroom | 10'5'' x 7'7'' | ||
| Main Level | Den | 10'5'' x 7'6'' | ||
| Main Level | Bedroom | 11'1'' x 10'2'' | ||
| Main Level | Primary Bedroom | 11'11'' x 10'2'' | ||
| Main Level | Living Room/dining Room | 20'8'' x 17'0'' | ||
| Main Level | Kitchen | 18'2'' x 17'0'' |
https://www.realtor.ca/real-estate/27517917/38-harbour-street-unit-ph412-port-dover
Dawn Mcilravey-Shirton
Salesperson
209 Broad Street East
Dunnville, Ontario N1A 1E8
(905) 774-7511

Rob Shirton
Salesperson
209 Broad Street East
Dunnville, Ontario N1A 1E8
(905) 774-7511














