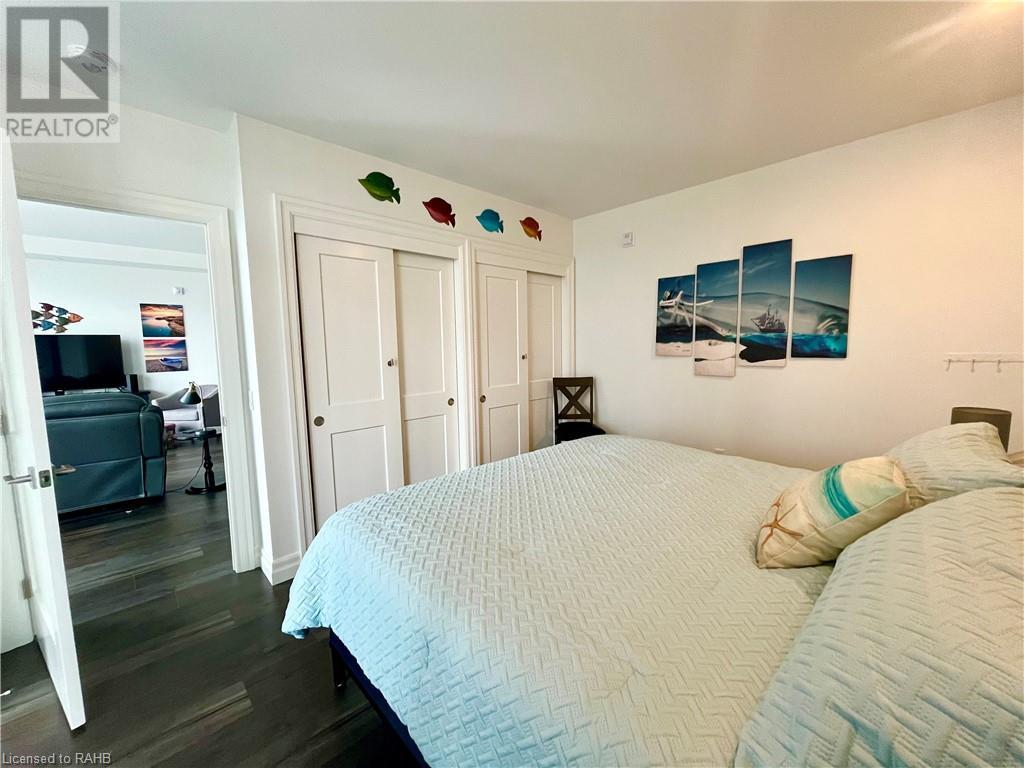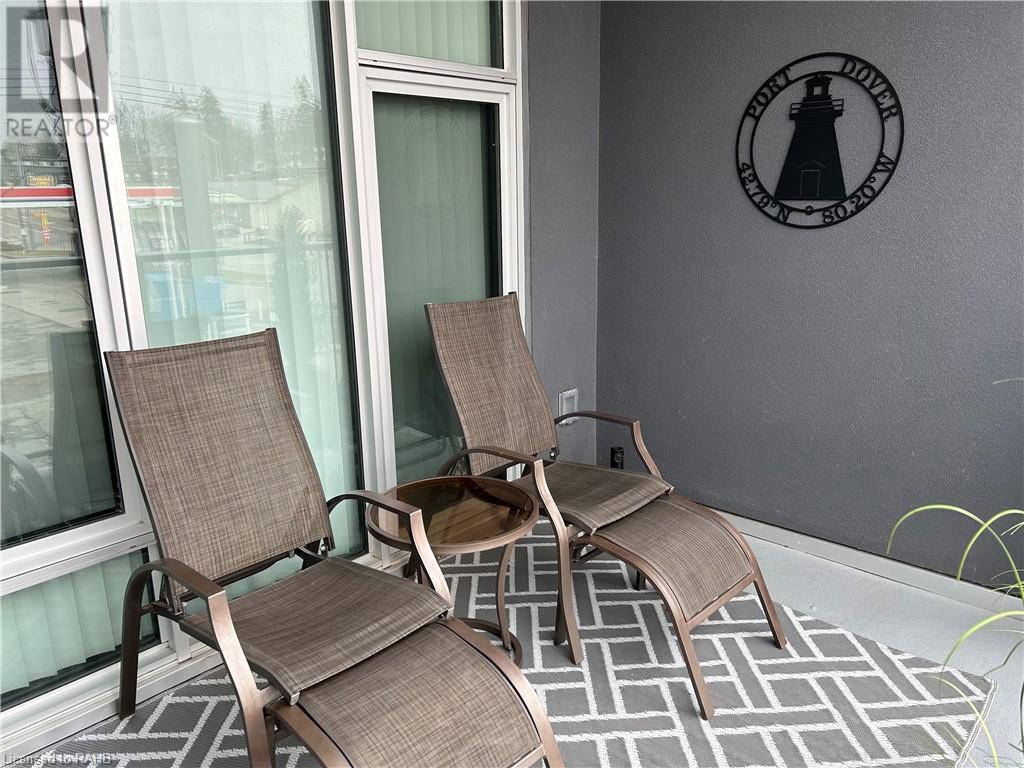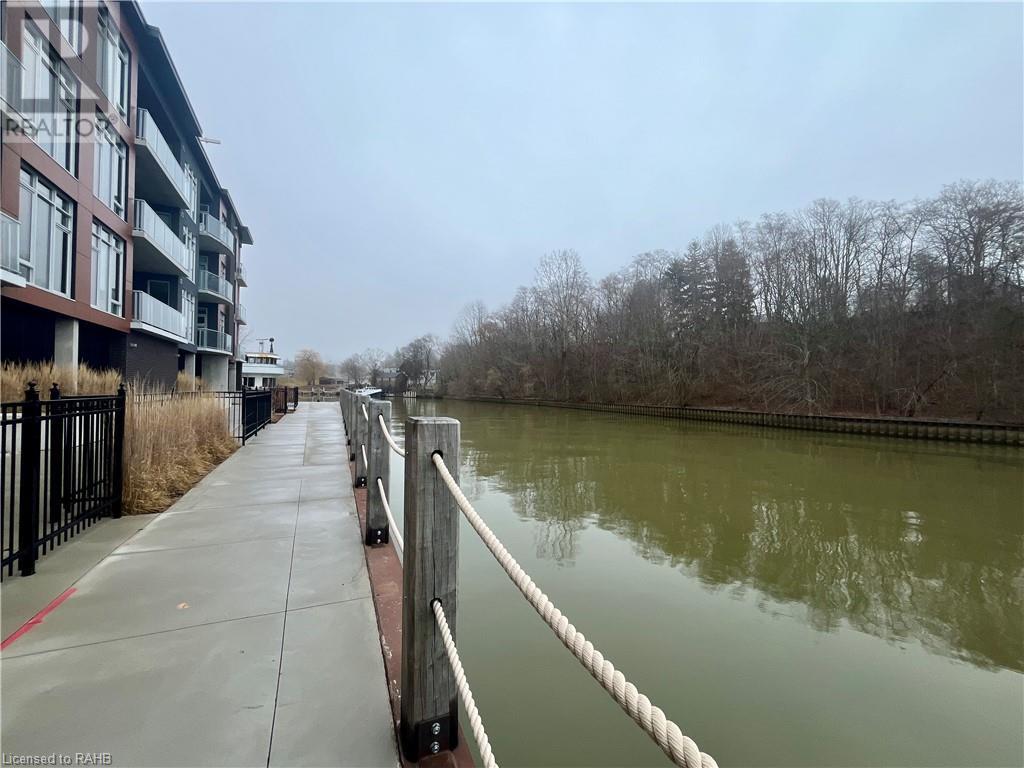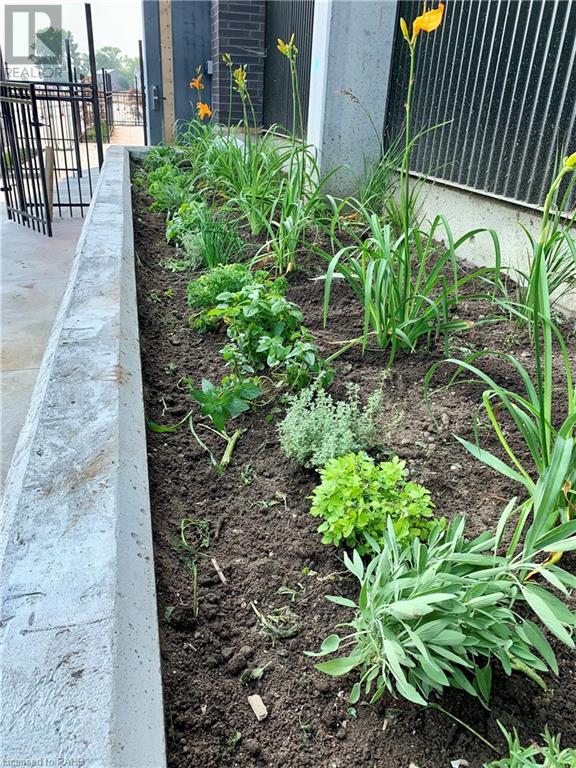38 Harbour Street Unit# 206 Port Dover, Ontario N0A 1N0
$539,900Maintenance, Insurance, Heat, Water, Parking
$579.70 Monthly
Maintenance, Insurance, Heat, Water, Parking
$579.70 MonthlyCarefree Condo Living in the heart of all this lake side community has to offer. Welcome to the Dover Wharf Conveniently located to everyday amenities. Marina, beaches, golfing, quaint shops and cafes, restaurants. The Light House Theatre, walking trails. The Sunset Model B 1001 sq ft., 2 bedrooms and 2 bathrooms. The primary has a walk in closet, an en suite and in suite laundry. Modern open concept kitchen, living/dining room featuring 9ft. ceilings and floor to ceiling windows, bright white cabinets and quartz counters. Relaxing is a breeze on your private balcony. The unit comes with parking in a heated garage, a storage locker and secured building entry. Maintenance fees include heat, natural gas, water, sewer, insurance, maintenance and landscaping. Enjoy sitting by the water on a private patio with BBQ and dining area. Come explore Ontario s Southwest Coast. Move in Ready! Just Needs YOU!! (id:48215)
Property Details
| MLS® Number | XH4193094 |
| Property Type | Single Family |
| AmenitiesNearBy | Beach, Golf Nearby, Hospital, Marina, Park, Place Of Worship, Schools |
| CommunityFeatures | Quiet Area |
| EquipmentType | None |
| Features | Southern Exposure, Balcony, Carpet Free |
| ParkingSpaceTotal | 1 |
| RentalEquipmentType | None |
| StorageType | Locker |
| WaterFrontType | Waterfront |
Building
| BathroomTotal | 2 |
| BedroomsAboveGround | 2 |
| BedroomsTotal | 2 |
| ConstructionMaterial | Concrete Block, Concrete Walls |
| ConstructionStyleAttachment | Attached |
| ExteriorFinish | Concrete |
| HeatingFuel | Natural Gas |
| HeatingType | Forced Air |
| StoriesTotal | 1 |
| SizeInterior | 1001 Sqft |
| Type | Apartment |
| UtilityWater | Municipal Water |
Land
| Acreage | No |
| LandAmenities | Beach, Golf Nearby, Hospital, Marina, Park, Place Of Worship, Schools |
| Sewer | Municipal Sewage System |
Rooms
| Level | Type | Length | Width | Dimensions |
|---|---|---|---|---|
| Main Level | Laundry Room | ' x ' | ||
| Main Level | 3pc Bathroom | ' x ' | ||
| Main Level | Bedroom | 9'10'' x 13'1'' | ||
| Main Level | 4pc Bathroom | ' x ' | ||
| Main Level | Primary Bedroom | 10'5'' x 11'9'' | ||
| Main Level | Living Room/dining Room | 16'4'' x 17'4'' | ||
| Main Level | Kitchen | 15'9'' x 8'6'' |
https://www.realtor.ca/real-estate/27429762/38-harbour-street-unit-206-port-dover
Sherri Marcogliese
Salesperson
177 West 23rd Street
Hamilton, Ontario L9C 4V8













































