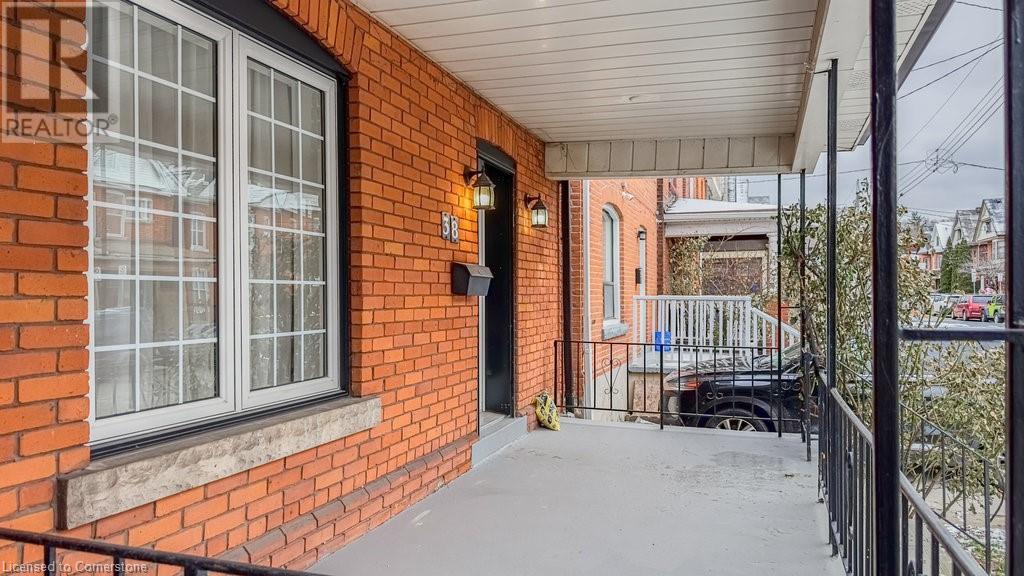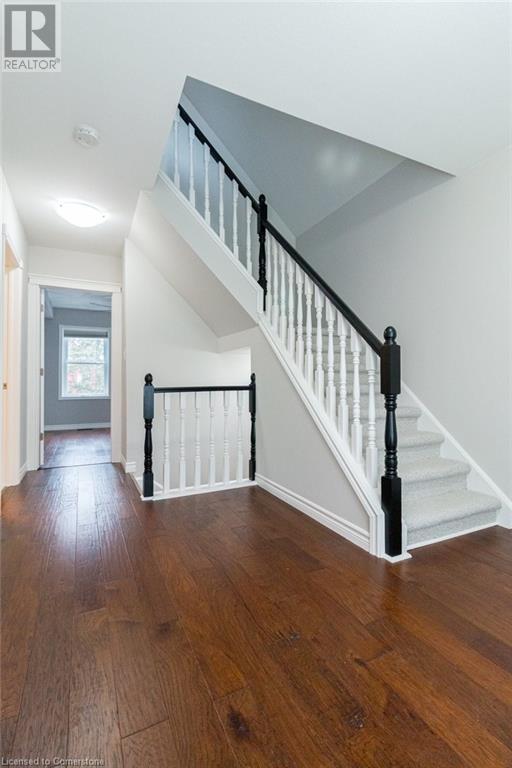38 Fairleigh Avenue N Hamilton, Ontario L8L 6H2
$569,900
Just move in! Beautiful red brick Victorian style century home with formal living and dining rooms featuring 9’ ceilings plus a wonderful open-concept kitchen leading to the large rear yard. Designed to blend old world charm with a crisp modern décor for today’s lifestyle. Check out the ornamental cast iron fireplace in the living room. Upstairs there are 2 bedrooms, and the spacious primary bedroom features a separate dressing area plus lots of room for future storage. The sunny, fully finished 3rd level is bright & airy and has 2 more bedrooms, one of which has been set up as an open-concept office/den. There is even an extra space set aside for a future 3rd floor bath. Recent updates include freshly painted, hardwood engineered floors throughout all 3 finished levels, updated kitchen, baths, windows, wiring, hi-efficiency heating/cooling heat pumps (plus a hi-efficiency gas furnace), 2018 lifetime steel roof and much more. (id:48215)
Property Details
| MLS® Number | 40687609 |
| Property Type | Single Family |
| Amenities Near By | Hospital, Park, Place Of Worship, Public Transit, Schools, Shopping |
| Community Features | Community Centre |
| Equipment Type | Water Heater |
| Rental Equipment Type | Water Heater |
| Structure | Porch |
Building
| Bathroom Total | 2 |
| Bedrooms Above Ground | 4 |
| Bedrooms Total | 4 |
| Appliances | Dishwasher, Dryer, Freezer, Refrigerator, Stove, Washer |
| Basement Development | Partially Finished |
| Basement Type | Full (partially Finished) |
| Constructed Date | 1907 |
| Construction Style Attachment | Detached |
| Cooling Type | Central Air Conditioning, Ductless |
| Exterior Finish | Brick, Vinyl Siding |
| Fire Protection | Smoke Detectors |
| Fireplace Present | Yes |
| Fireplace Total | 1 |
| Fireplace Type | Other - See Remarks |
| Fixture | Ceiling Fans |
| Foundation Type | Stone |
| Half Bath Total | 1 |
| Heating Fuel | Natural Gas |
| Heating Type | Forced Air, Heat Pump |
| Stories Total | 3 |
| Size Interior | 2,315 Ft2 |
| Type | House |
| Utility Water | Municipal Water |
Land
| Access Type | Road Access |
| Acreage | No |
| Land Amenities | Hospital, Park, Place Of Worship, Public Transit, Schools, Shopping |
| Sewer | Municipal Sewage System |
| Size Depth | 95 Ft |
| Size Frontage | 25 Ft |
| Size Total Text | Under 1/2 Acre |
| Zoning Description | D |
Rooms
| Level | Type | Length | Width | Dimensions |
|---|---|---|---|---|
| Second Level | Bedroom | 9'7'' x 8'6'' | ||
| Second Level | Primary Bedroom | 19'9'' x 13'7'' | ||
| Second Level | 4pc Bathroom | Measurements not available | ||
| Second Level | Office | 10'0'' x 8'0'' | ||
| Third Level | Other | 7'6'' x 5'6'' | ||
| Third Level | Bedroom | 13'0'' x 8'0'' | ||
| Third Level | Bedroom | 13'0'' x 12'6'' | ||
| Basement | 2pc Bathroom | Measurements not available | ||
| Main Level | Eat In Kitchen | 13'6'' x 10'0'' | ||
| Main Level | Dining Room | 12'10'' x 10'9'' | ||
| Main Level | Living Room | 15'0'' x 10'9'' | ||
| Main Level | Foyer | 13'10'' x 9'6'' |
Utilities
| Natural Gas | Available |
| Telephone | Available |
https://www.realtor.ca/real-estate/27770692/38-fairleigh-avenue-n-hamilton

Mark Debruyn-Smith
Salesperson
http//www.HamiltonHomes.ca
1122 Wilson Street W Suite 200
Ancaster, Ontario L9G 3K9
(905) 648-4451

Vivian Debruyn-Smith
Broker
(905) 648-7393
http//HamiltonHomes.ca
1122 Wilson Street West
Ancaster, Ontario L9G 3K9
(905) 648-4451
(905) 648-7393
www.royallepagestate.ca/
George Debruyn-Smith
Salesperson
(905) 648-7393
1122 Wilson Street West
Ancaster, Ontario L9G 3K9
(905) 648-4451
(905) 648-7393
www.royallepagestate.ca/








































