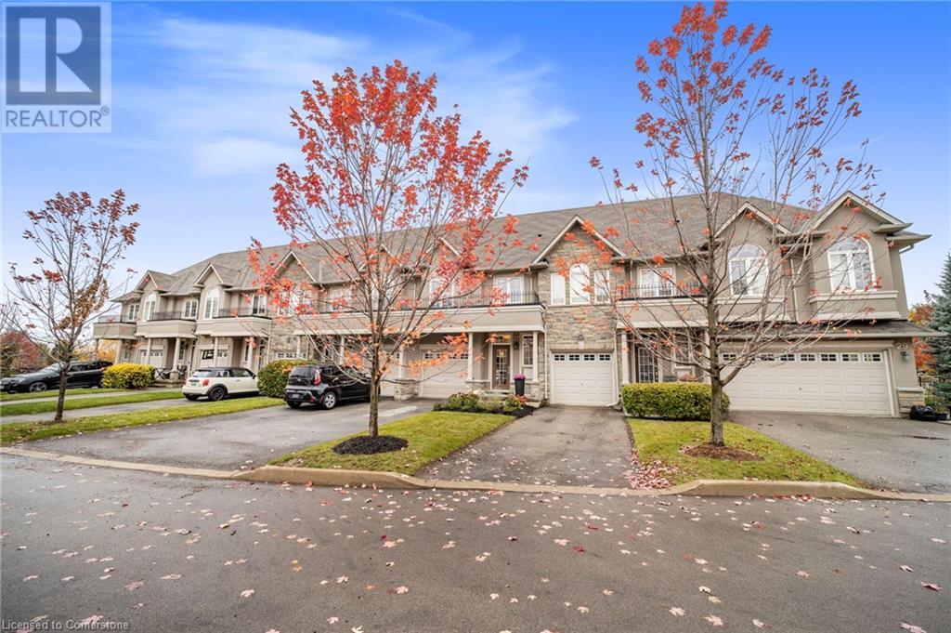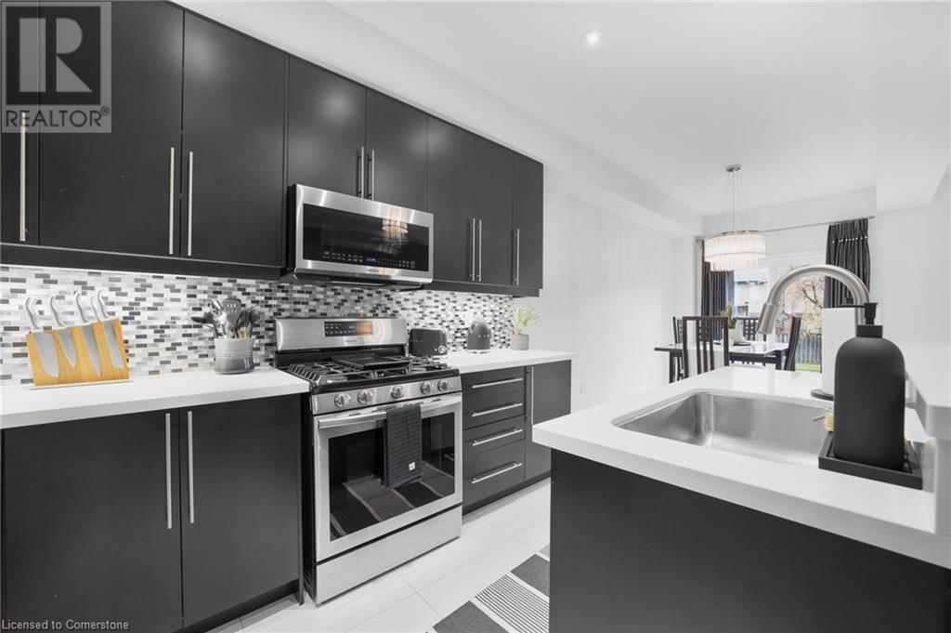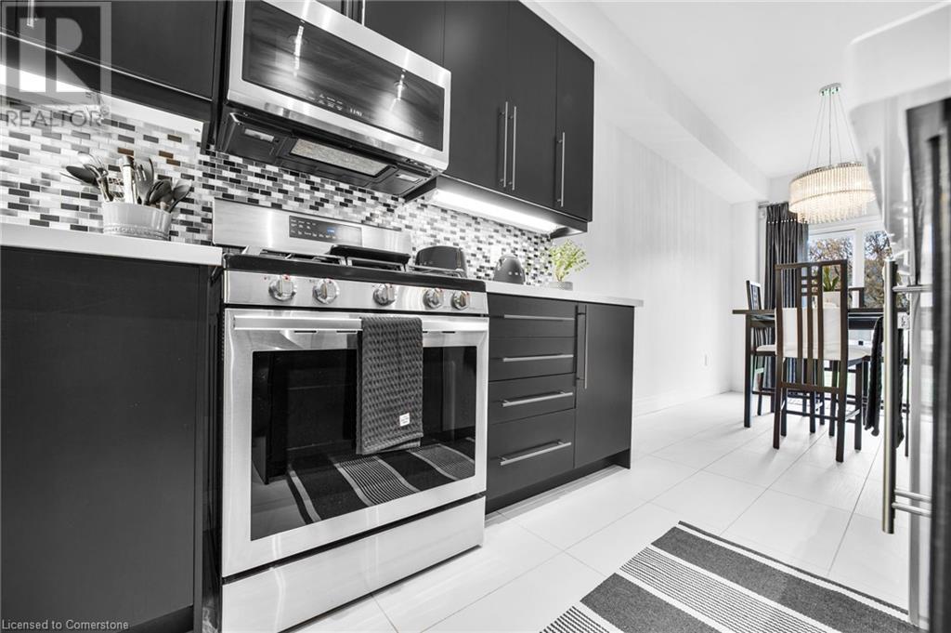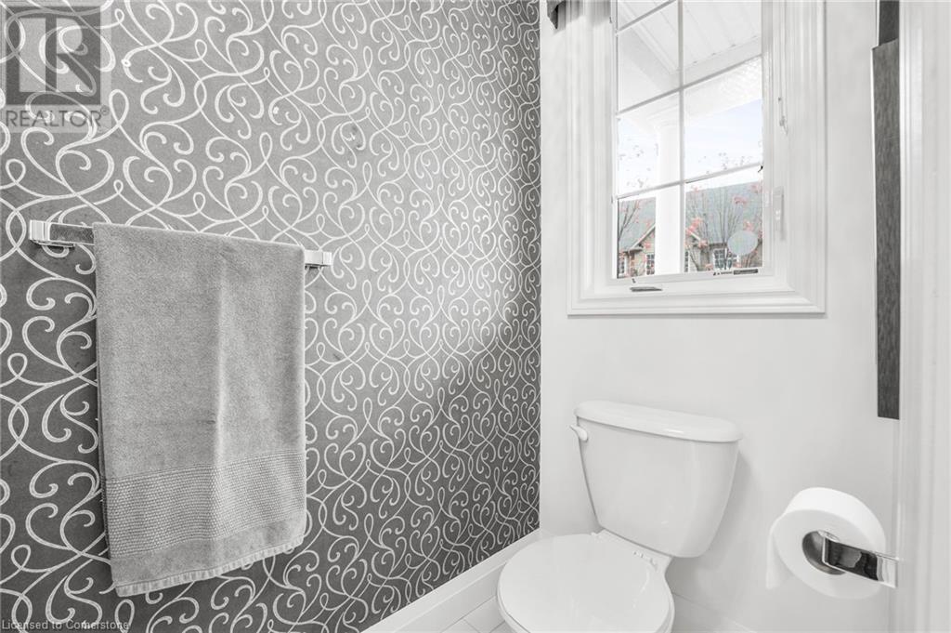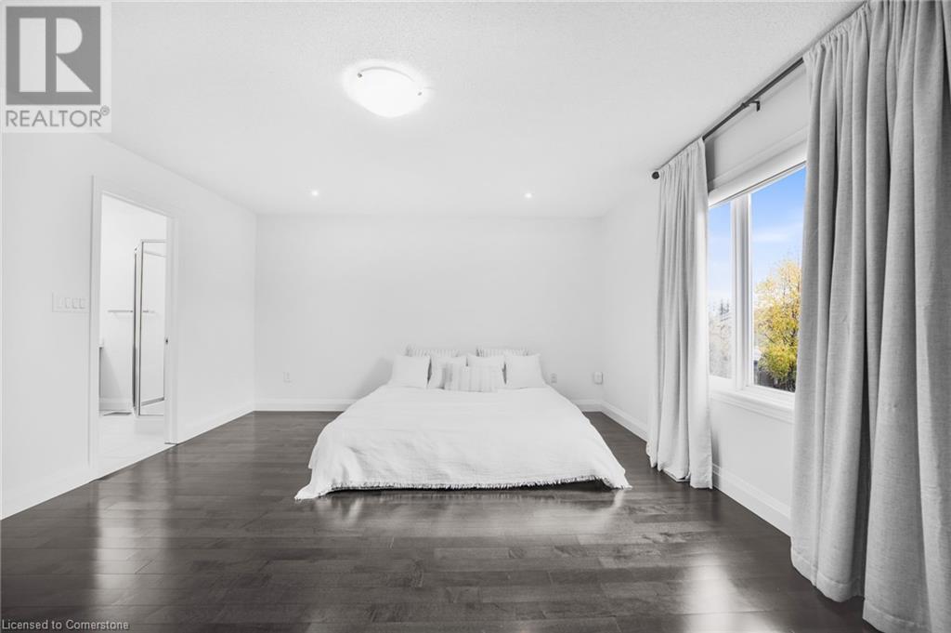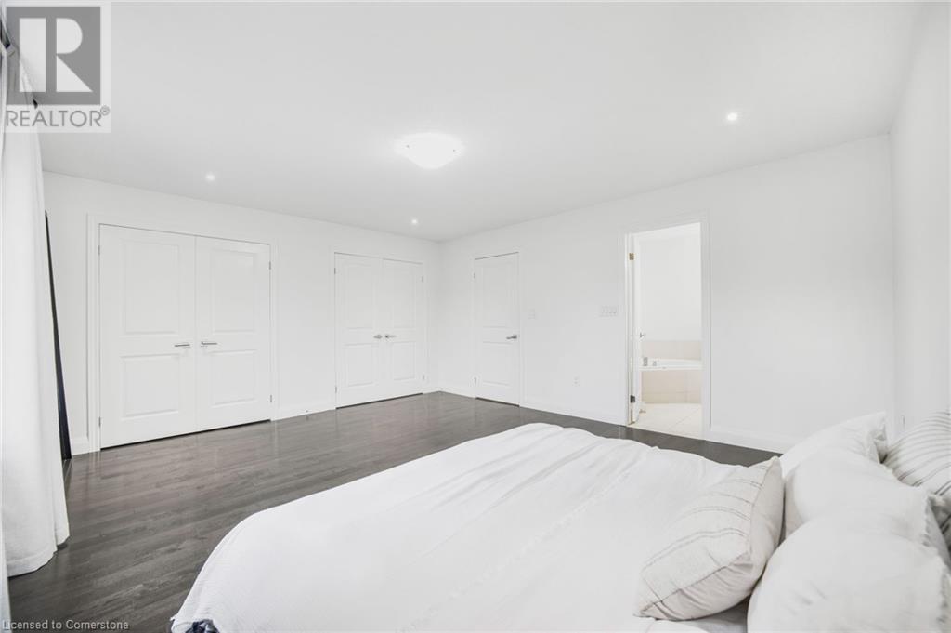370 Stonehenge Drive Unit# 27 Ancaster, Ontario L9K 0H9
$734,900Maintenance, Insurance
$366.08 Monthly
Maintenance, Insurance
$366.08 MonthlyAncaster Executive Town - Prime boutique development 3 bed 3 bath loaded w/upgrades! Prime Meadowlands location close to Linc, 403, shopping, schools + more! Truly a rare find with a ton of custom upgrades! All levels full hardwood - custom wood railings, all bathrooms + kitchen Quartz tops - full spotlights throughout both levels, custom baseboards, doors + door handles . Designer faucets throughout. Designer lighting + custom window treatments. Gorgeous custom kitchen w/island + breakfast bar - cabinets full height to ceiling with elongated custom handles, glass backsplash + Quartz tops. Oversized designer tiles (12x24). 2pc powder room w/quartz top custom faucet + designer wallpaper, full wood stairs & rails. On the 2nd level you have full spotlights - all upgraded doors + trims + handles, a full 4pc bath w/quartz. Huge primary suite w/his + hers closets + 3pc bath ensuite - Features corner shower, corner soaker tub + upgraded quartz top. Fully basement w/high ceilings - backs onto a small treed parkette, no immediate rear neighbours for total privacy. There are a total of 3 parking spots, 1 in garage plus two in driveway. Best opportunity in Meadowlands, just move in and enjoy! Nothing to upgrade! Won't Last! (id:48215)
Open House
This property has open houses!
2:00 pm
Ends at:4:00 pm
1:00 pm
Ends at:3:00 pm
Property Details
| MLS® Number | 40667921 |
| Property Type | Single Family |
| AmenitiesNearBy | Hospital, Schools |
| CommunityFeatures | Quiet Area |
| EquipmentType | Water Heater |
| ParkingSpaceTotal | 2 |
| RentalEquipmentType | Water Heater |
Building
| BathroomTotal | 3 |
| BedroomsAboveGround | 3 |
| BedroomsTotal | 3 |
| Appliances | Dishwasher, Dryer, Microwave, Refrigerator, Stove, Washer |
| ArchitecturalStyle | 2 Level |
| BasementDevelopment | Unfinished |
| BasementType | Full (unfinished) |
| ConstructedDate | 2011 |
| ConstructionStyleAttachment | Attached |
| CoolingType | Central Air Conditioning |
| ExteriorFinish | Brick, Other, Stone, Stucco |
| HalfBathTotal | 1 |
| HeatingFuel | Natural Gas |
| HeatingType | Forced Air |
| StoriesTotal | 2 |
| SizeInterior | 1560 Sqft |
| Type | Row / Townhouse |
| UtilityWater | Municipal Water |
Parking
| Attached Garage |
Land
| Acreage | No |
| LandAmenities | Hospital, Schools |
| Sewer | Municipal Sewage System |
| SizeTotalText | Under 1/2 Acre |
| ZoningDescription | Rm4-596 |
Rooms
| Level | Type | Length | Width | Dimensions |
|---|---|---|---|---|
| Second Level | 4pc Bathroom | Measurements not available | ||
| Second Level | 4pc Bathroom | Measurements not available | ||
| Second Level | Laundry Room | Measurements not available | ||
| Second Level | Bedroom | 11'3'' x 9'5'' | ||
| Second Level | Bedroom | 13'6'' x 11'4'' | ||
| Second Level | Primary Bedroom | 16'6'' x 13'2'' | ||
| Main Level | 2pc Bathroom | Measurements not available | ||
| Main Level | Family Room | 11'11'' x 21'4'' | ||
| Main Level | Eat In Kitchen | 20'0'' x 10'0'' | ||
| Main Level | Foyer | Measurements not available |
https://www.realtor.ca/real-estate/27574392/370-stonehenge-drive-unit-27-ancaster
Michael St. Jean
Salesperson
88 Wilson Street West
Ancaster, Ontario L9G 1N2





