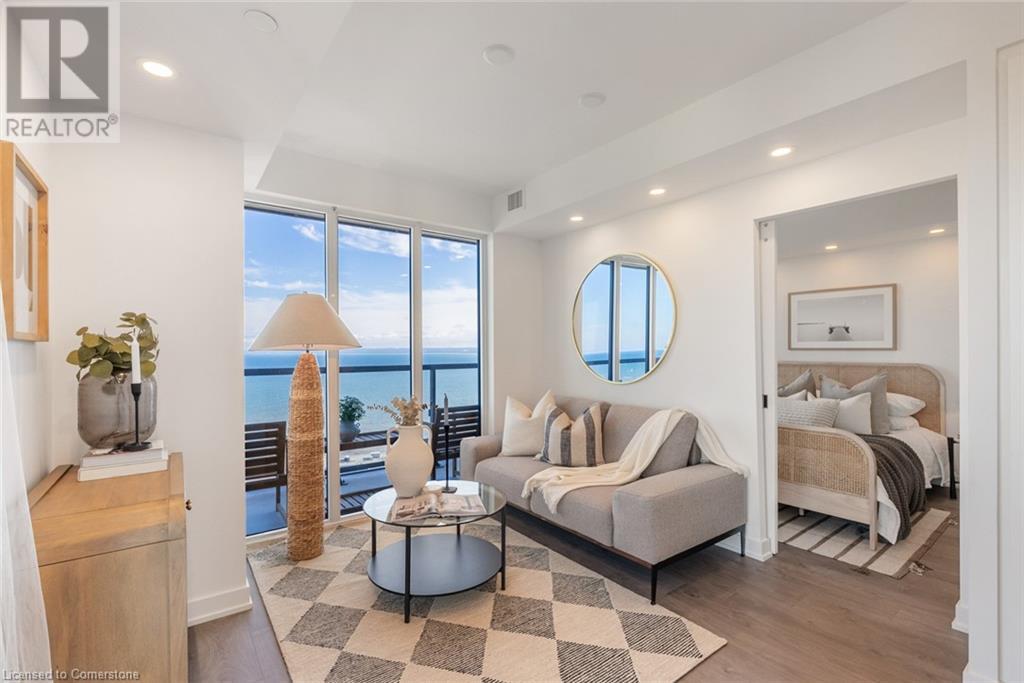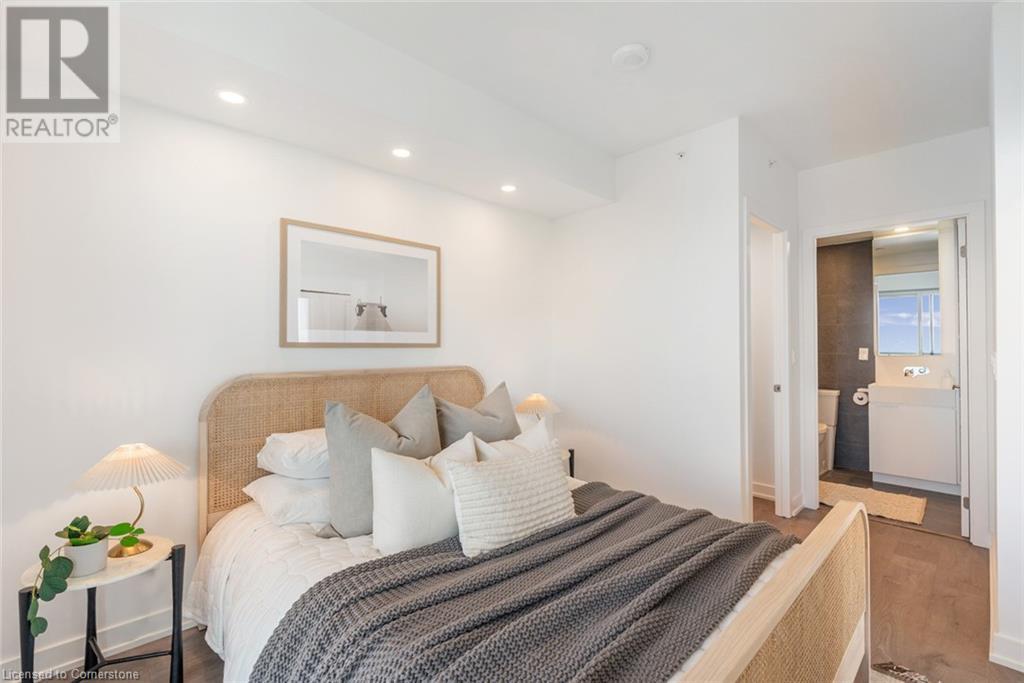370 Martha Street Unit# 1203 Burlington, Ontario L7R 0G9
$3,000 MonthlyInsuranceMaintenance, Insurance
$682.80 Monthly
Maintenance, Insurance
$682.80 MonthlyWelcome to this newly built 2-bedroom, 2-bathroom condo featuring a unique wrap-around terrace that adds 300 sq ft of outdoor space overlooking breathtaking south-facing lake views through floor-to-ceiling windows. Designed by Cecconi Simone, the kitchen includes a fully integrated panelized fridge and dishwasher, built-in oven with ceramic cooktop, and a convenient in-suite laundry centre. Located steps from restaurants, Spencer Smith Park, and shops, residents also enjoy exceptional amenities like an outdoor bar, fitness centre, and pool. Don’t miss this opportunity! Tenant pays for all utilities, internet is included! (id:48215)
Property Details
| MLS® Number | 40676359 |
| Property Type | Single Family |
| AmenitiesNearBy | Beach, Hospital, Park, Playground, Public Transit, Schools |
| EquipmentType | Furnace |
| Features | Corner Site, Balcony |
| ParkingSpaceTotal | 1 |
| PoolType | Outdoor Pool |
| RentalEquipmentType | Furnace |
| StorageType | Locker |
| ViewType | Lake View |
| WaterFrontType | Waterfront |
Building
| BathroomTotal | 2 |
| BedroomsAboveGround | 2 |
| BedroomsTotal | 2 |
| Amenities | Exercise Centre, Party Room |
| Appliances | Dishwasher, Dryer, Freezer, Microwave, Refrigerator, Stove, Washer |
| BasementType | None |
| ConstructionStyleAttachment | Attached |
| CoolingType | Central Air Conditioning |
| ExteriorFinish | Aluminum Siding |
| FireProtection | Alarm System |
| FoundationType | Poured Concrete |
| HeatingType | Forced Air |
| StoriesTotal | 1 |
| SizeInterior | 719 Sqft |
| Type | Apartment |
| UtilityWater | Municipal Water |
Parking
| Underground | |
| Covered |
Land
| AccessType | Road Access |
| Acreage | No |
| LandAmenities | Beach, Hospital, Park, Playground, Public Transit, Schools |
| Sewer | Municipal Sewage System |
| SizeTotalText | Unknown |
| SurfaceWater | Lake |
| ZoningDescription | Dc-479 |
Rooms
| Level | Type | Length | Width | Dimensions |
|---|---|---|---|---|
| Main Level | 3pc Bathroom | Measurements not available | ||
| Main Level | Full Bathroom | Measurements not available | ||
| Main Level | Bedroom | 9'2'' x 7'9'' | ||
| Main Level | Living Room | 20'3'' x 10'8'' | ||
| Main Level | Primary Bedroom | 10'5'' x 8'10'' |
https://www.realtor.ca/real-estate/27643612/370-martha-street-unit-1203-burlington
Abbie Kaczmarek
Salesperson
109 Portia Drive Unit 4b
Ancaster, Ontario L9G 0E8





















































