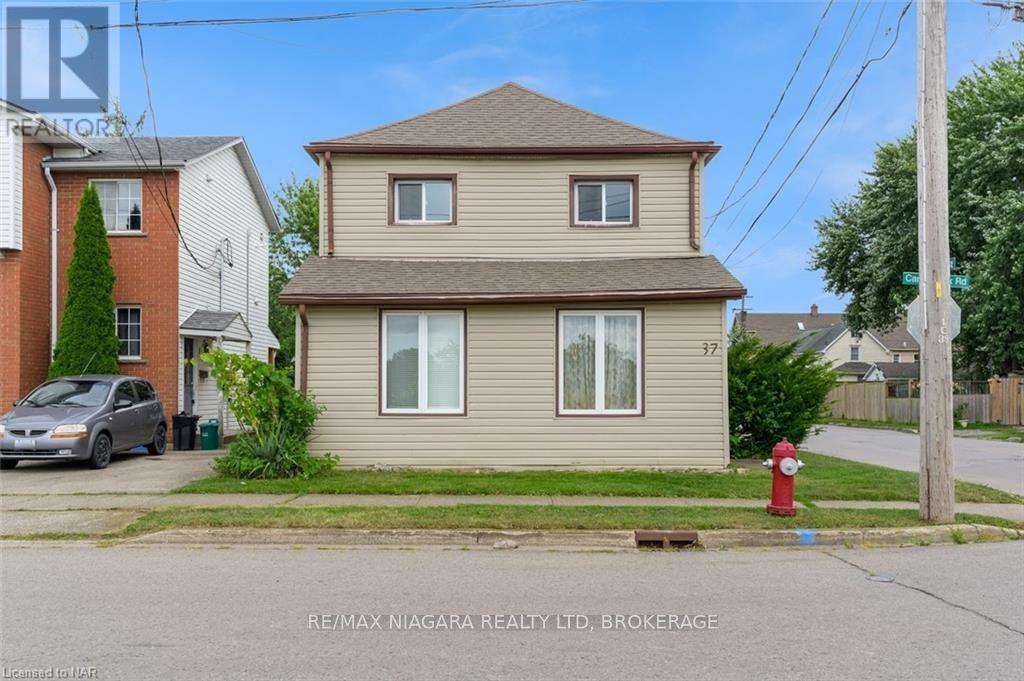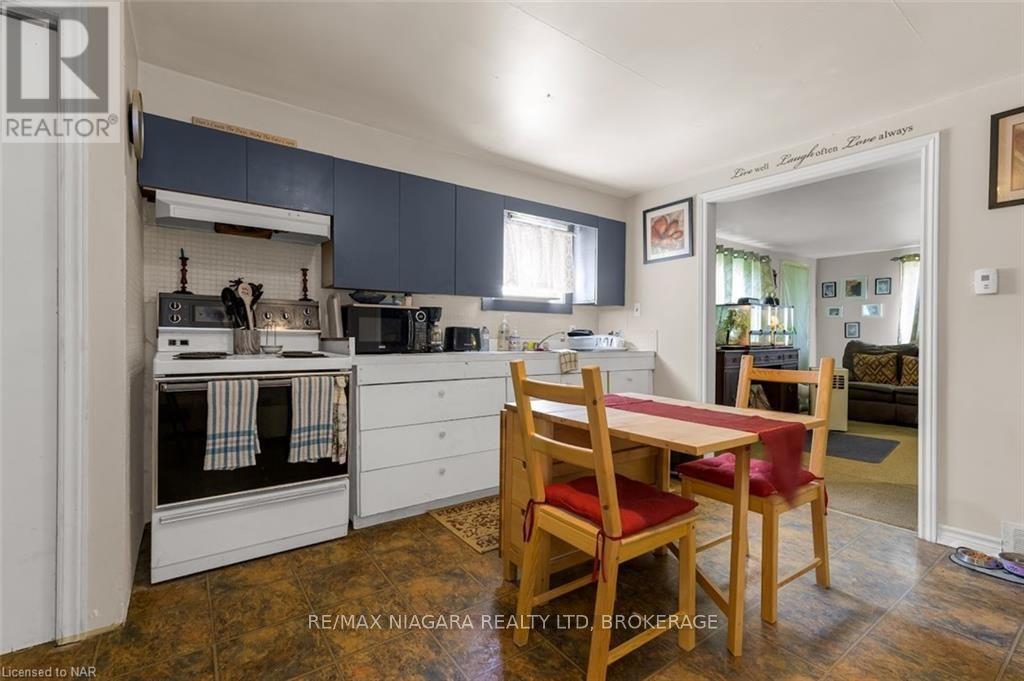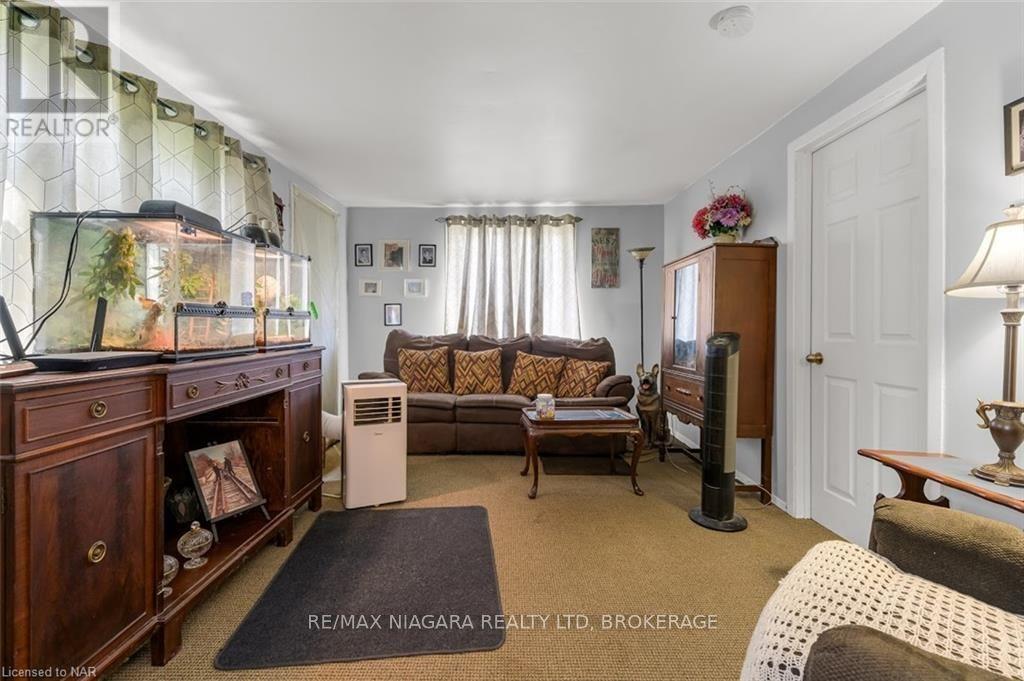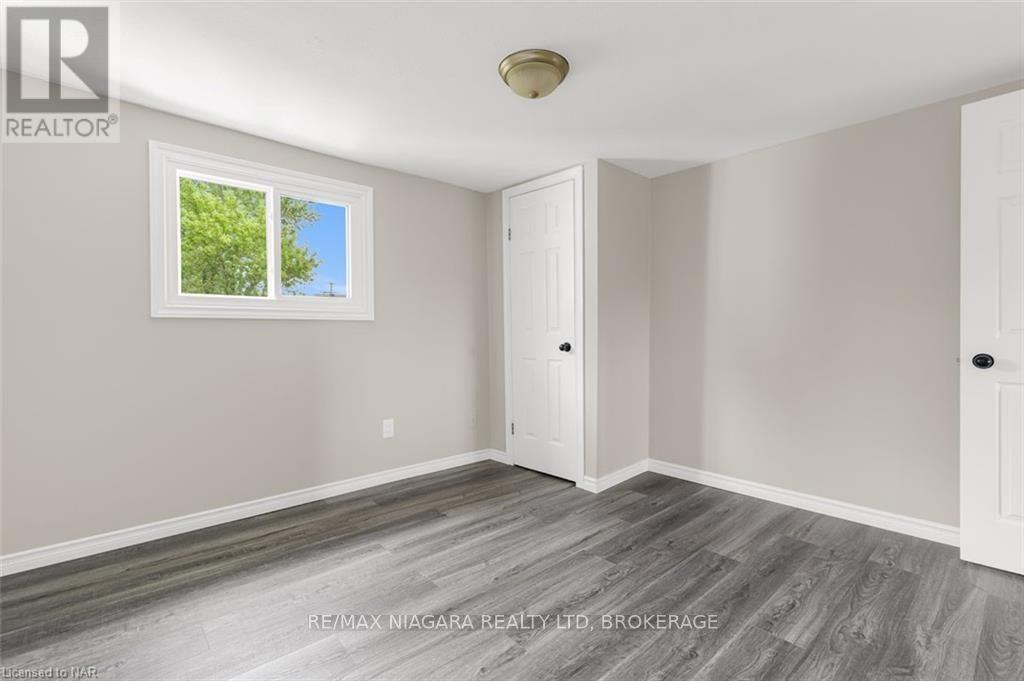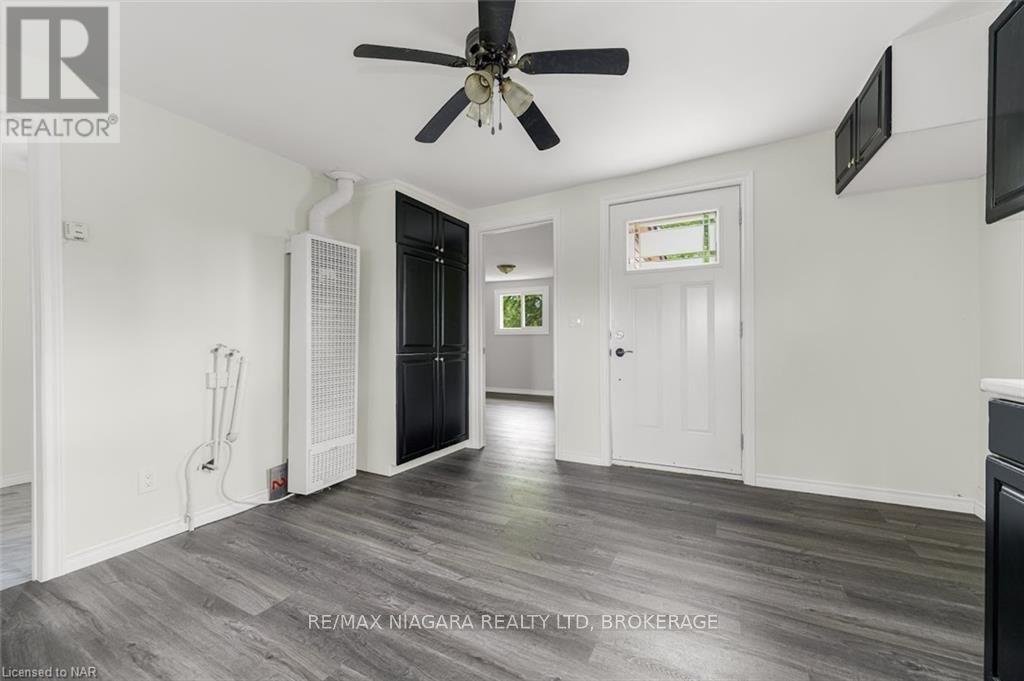37 Canal Bank Street Welland (773 - Lincoln/crowland), Ontario L3B 3M8
4 Bedroom
2 Bathroom
Window Air Conditioner
Forced Air
$549,900
Great investment opportunity along the Welland Canal. Duplex with (2) 2-bedroom units. Views of the canal, walking trails, parks, dog park, flatwater rowing centre, and shopping. Upper unit recently renovated with updated kitchen, bathroom, paint, and new flooring throughout. Separate hydro and gas meters for each unit. Double wide driveway parking. Great opportunity to live in the upper unit, while collecting rent from the lower unit. Invest in your future with this great property. (id:48215)
Property Details
| MLS® Number | X9412244 |
| Property Type | Single Family |
| Community Name | 773 - Lincoln/Crowland |
| AmenitiesNearBy | Hospital |
| ParkingSpaceTotal | 2 |
Building
| BathroomTotal | 2 |
| BedroomsAboveGround | 4 |
| BedroomsTotal | 4 |
| Appliances | Water Meter, Water Heater, Refrigerator, Stove |
| BasementDevelopment | Unfinished |
| BasementType | Partial (unfinished) |
| ConstructionStyleAttachment | Detached |
| CoolingType | Window Air Conditioner |
| ExteriorFinish | Vinyl Siding |
| FoundationType | Concrete, Block |
| HeatingFuel | Natural Gas |
| HeatingType | Forced Air |
| StoriesTotal | 2 |
| Type | House |
| UtilityWater | Municipal Water |
Land
| Acreage | No |
| LandAmenities | Hospital |
| Sewer | Sanitary Sewer |
| SizeDepth | 75 Ft |
| SizeFrontage | 22 Ft |
| SizeIrregular | 22 X 75 Ft |
| SizeTotalText | 22 X 75 Ft|under 1/2 Acre |
| ZoningDescription | Insh |
Rooms
| Level | Type | Length | Width | Dimensions |
|---|---|---|---|---|
| Second Level | Bedroom | 3.4 m | 2.87 m | 3.4 m x 2.87 m |
| Second Level | Bedroom | 3.48 m | 3.38 m | 3.48 m x 3.38 m |
| Second Level | Kitchen | 3.89 m | 3.51 m | 3.89 m x 3.51 m |
| Second Level | Living Room | 3.4 m | 2.79 m | 3.4 m x 2.79 m |
| Main Level | Primary Bedroom | 3.45 m | 3.43 m | 3.45 m x 3.43 m |
| Main Level | Bedroom | 3.02 m | 2.62 m | 3.02 m x 2.62 m |
| Main Level | Kitchen | 4.11 m | 3.28 m | 4.11 m x 3.28 m |
| Main Level | Laundry Room | 2.62 m | 2.36 m | 2.62 m x 2.36 m |
| Main Level | Living Room | 4.6 m | 3.25 m | 4.6 m x 3.25 m |
Chris Wills
Salesperson
RE/MAX Niagara Realty Ltd, Brokerage
150 Prince Charles Drive S
Welland, Ontario L3C 7B3
150 Prince Charles Drive S
Welland, Ontario L3C 7B3
Alison Wills
Salesperson
RE/MAX Niagara Realty Ltd, Brokerage
150 Prince Charles Drive S
Welland, Ontario L3C 7B3
150 Prince Charles Drive S
Welland, Ontario L3C 7B3


