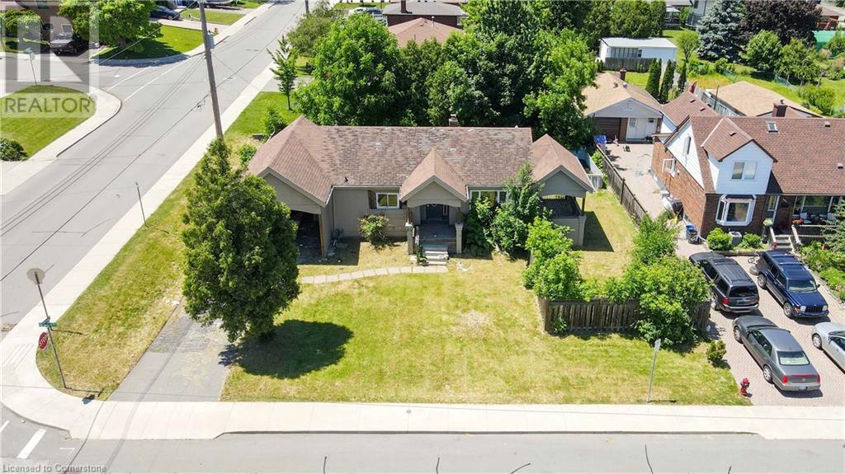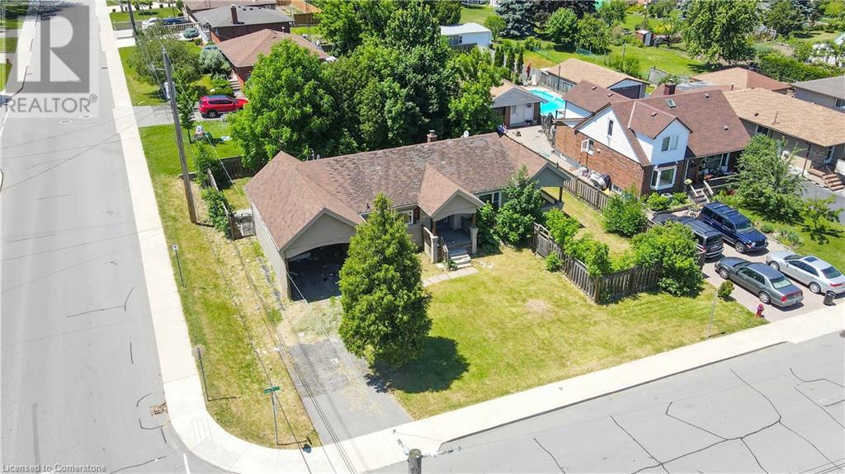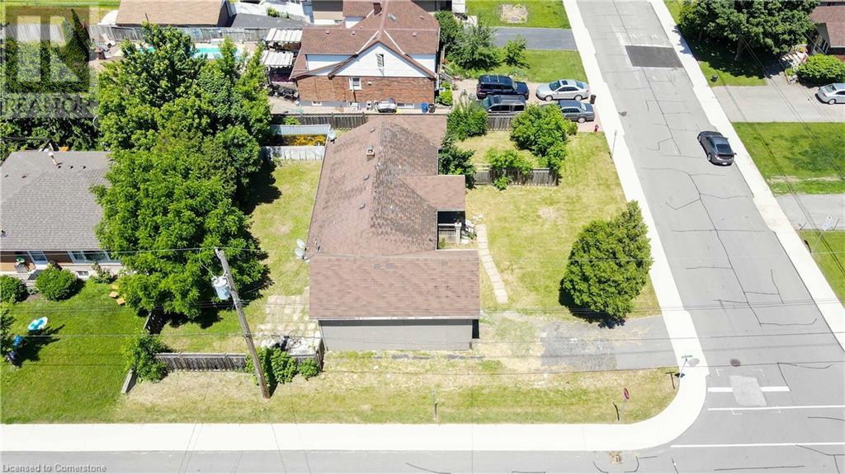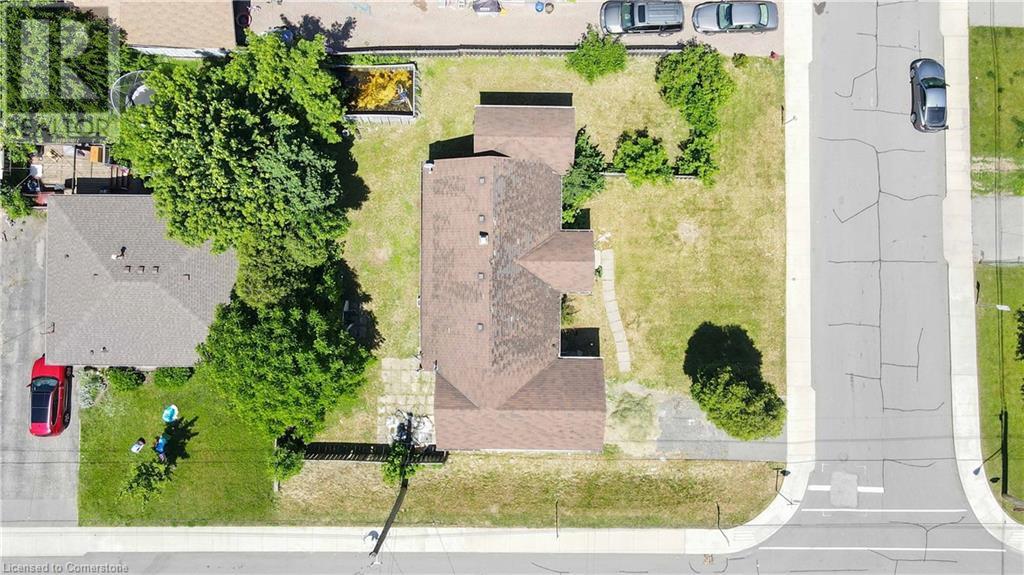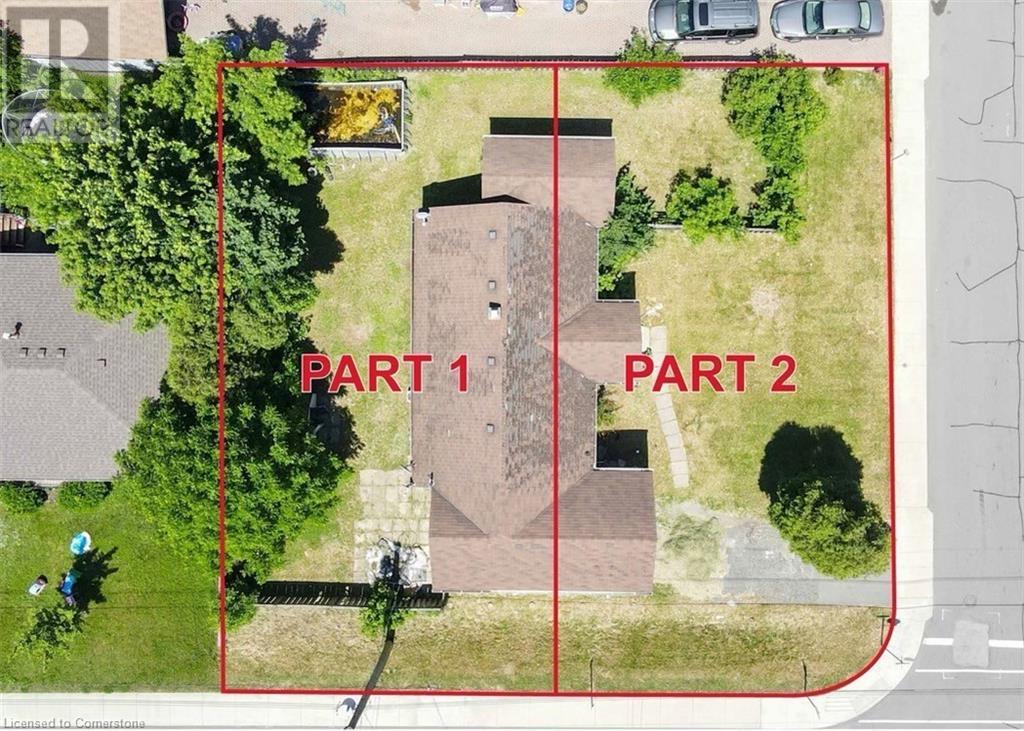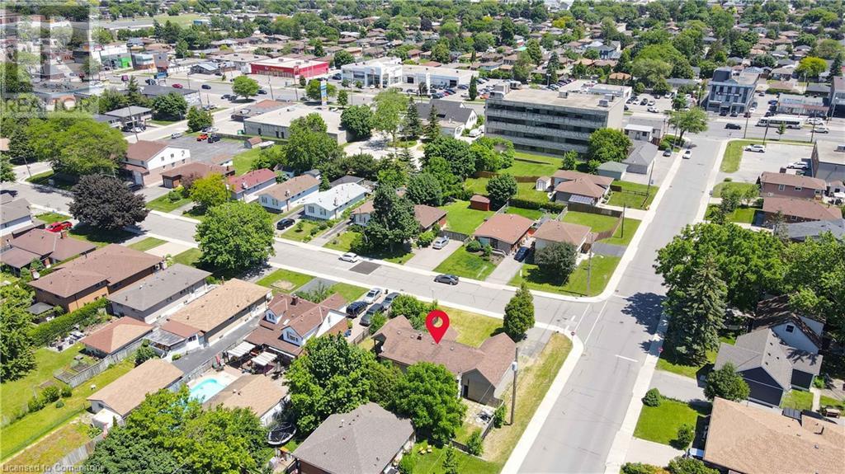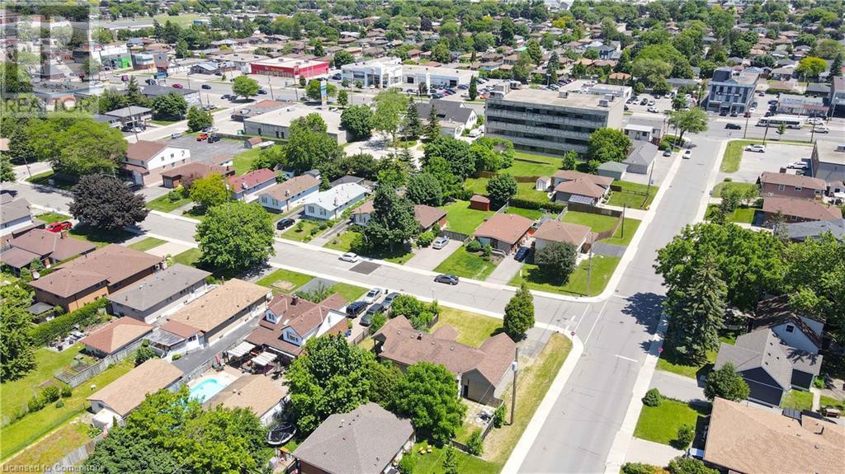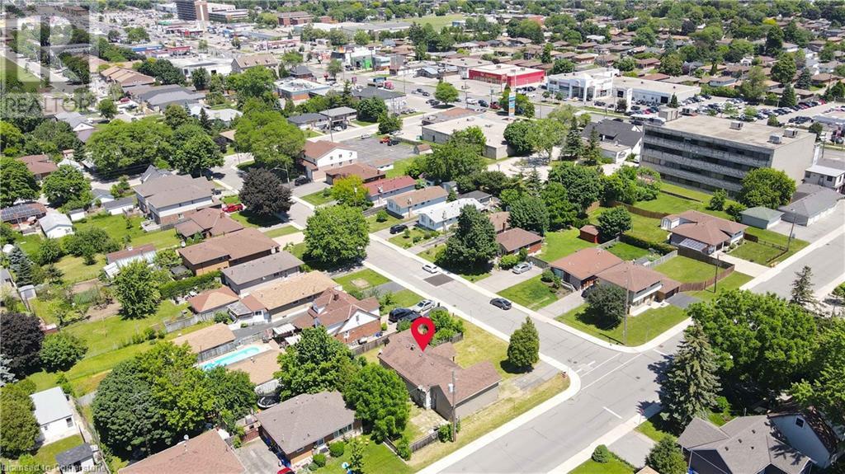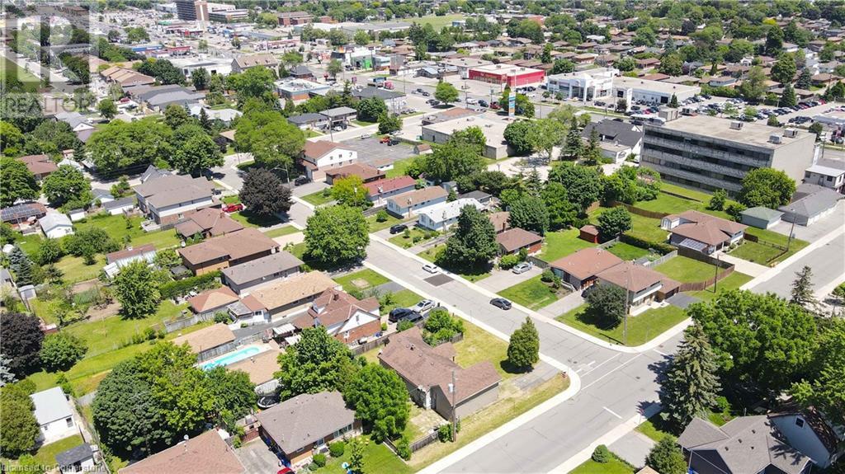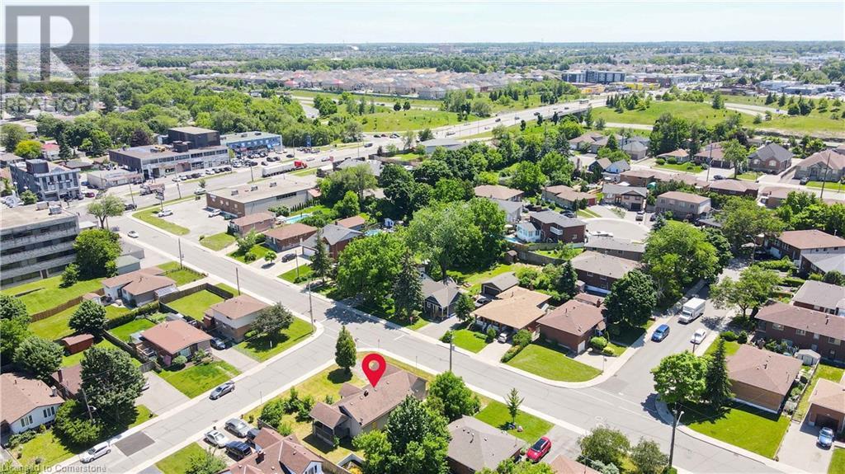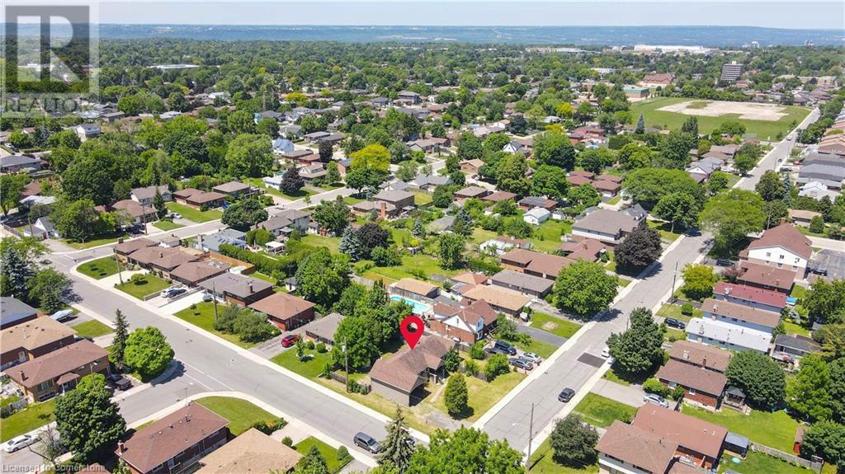368 Caledon Avenue Hamilton, Ontario L9C 3E3
4 Bedroom
2200 sqft
Bungalow
Above Ground Pool
Forced Air
$689,000
EXCELLENT WEST MOUNTAIN LOCATION , Value is in the land, Property being SOLD AS IS, Great opportunity to severe and build 2 houses, with 44 feet frontage of each lot, can be severed to 2 parcels (Part 1 - 30 Aldridge St. & Part 2 - 368 Caledon Ave ) to be build 2 Single homes, possible with walk out basement up to 2200 sqf each. (id:48215)
Property Details
| MLS® Number | XH4193550 |
| Property Type | Single Family |
| EquipmentType | Water Heater |
| Features | Paved Driveway |
| ParkingSpaceTotal | 3 |
| PoolType | Above Ground Pool |
| RentalEquipmentType | Water Heater |
Building
| BedroomsAboveGround | 3 |
| BedroomsBelowGround | 1 |
| BedroomsTotal | 4 |
| ArchitecturalStyle | Bungalow |
| BasementDevelopment | Finished |
| BasementType | Full (finished) |
| ConstructionStyleAttachment | Detached |
| ExteriorFinish | Stucco |
| FoundationType | Poured Concrete |
| HeatingFuel | Natural Gas |
| HeatingType | Forced Air |
| StoriesTotal | 1 |
| SizeInterior | 2200 Sqft |
| Type | House |
| UtilityWater | Municipal Water |
Parking
| Carport |
Land
| Acreage | No |
| Sewer | Municipal Sewage System |
| SizeDepth | 88 Ft |
| SizeFrontage | 81 Ft |
| SizeTotalText | Under 1/2 Acre |
Rooms
| Level | Type | Length | Width | Dimensions |
|---|---|---|---|---|
| Basement | Bedroom | ' x ' | ||
| Basement | Laundry Room | ' x ' | ||
| Basement | Recreation Room | ' x ' | ||
| Main Level | Bathroom | ' x ' | ||
| Main Level | Kitchen | ' x ' | ||
| Main Level | Dining Room | ' x ' | ||
| Main Level | Primary Bedroom | ' x ' | ||
| Main Level | Bedroom | ' x ' | ||
| Main Level | Bedroom | ' x ' |
https://www.realtor.ca/real-estate/27429724/368-caledon-avenue-hamilton
Moe Hamzehian
Broker of Record
RE/MAX Escarpment Leadex Realty
1595 Upper James Street Unit 101e
Hamilton, Ontario L9B 0H7
1595 Upper James Street Unit 101e
Hamilton, Ontario L9B 0H7


